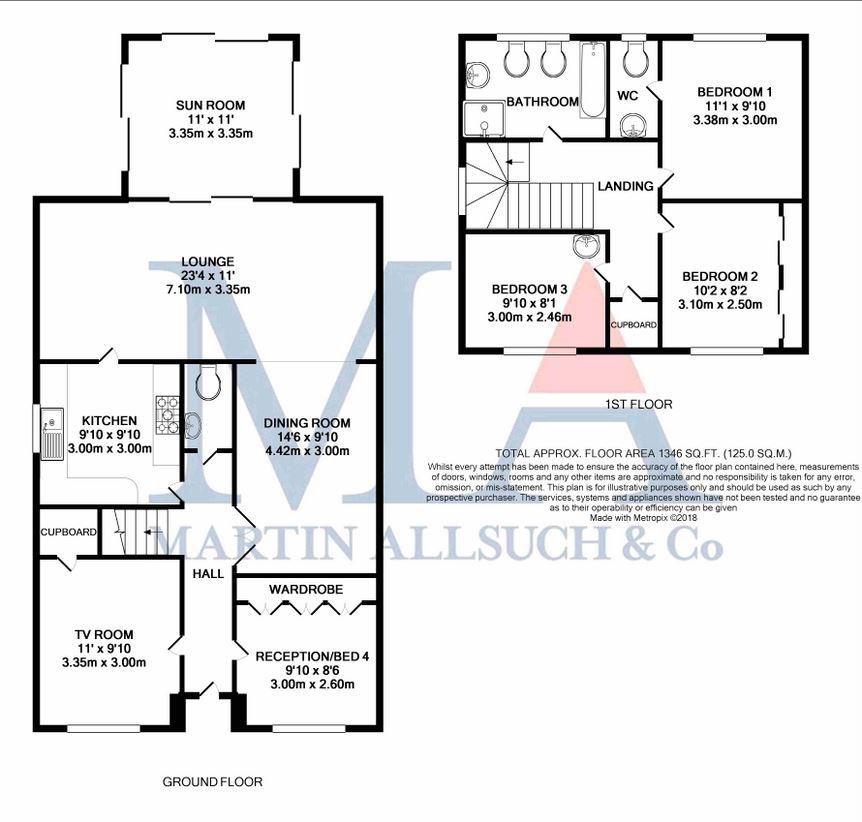4 Bedrooms Detached house for sale in Alexandra Road, Well End, Borehamwood WD6 | £ 600,000
Overview
| Price: | £ 600,000 |
|---|---|
| Contract type: | For Sale |
| Type: | Detached house |
| County: | Hertfordshire |
| Town: | Borehamwood |
| Postcode: | WD6 |
| Address: | Alexandra Road, Well End, Borehamwood WD6 |
| Bathrooms: | 1 |
| Bedrooms: | 4 |
Property Description
Martin Allsuch & Co are delighted to offer for sale a 4 bedroom detached house in Borehamwood 15 minutes walk to Borehamwood High Street.
This house needs to be seen to be believed because looking at the front of the house. You would never believe the vastness and beautiful decor that is awaiting you for when you go inside. This home comprises of a TV room, the 4th Bedroom is downstairs but can be used as an extra reception room, downstairs WC, kitchen, very large lounge, dining room, conservatory, great size garden, 3 bedrooms upstairs, 2 being doubles, an en-suite toilet to the master bedroom, 4 piece suite in the family bathroom.
The property has planning approved for A single storey extension
This is a must see!
Chain free!
Hallway
bedroom 4 / reception room - 9'10" (3m) x 8'6" (2.59m)
Fitted wardrobes across one wall, window facing front aspect
TV room - 11'0" (3.35m) x 9'10" (3m)
Window facing front aspect
kitchen - 9'10" (3m) x 9'10" (3m)
Wall & base units, 5 ring gas hob with extractor above, oven, granite work surfaces, integrated fridge/freezer, integrated washing machine, integrated dishwasher, spot lights, tiled flooring.
Downstairs WC
Low level WC, sink with vanity cupboard, tiled floor & walls
lounge - 23'4" (7.11m) x 11'0" (3.35m)
Beautiful large lounge with patio doors leading out to the conservatory.
Dining room - 14'6" (4.42m) x 9'10" (3m)
The dining room space can hold a very large table & chairs
sun room - 11'0" (3.35m) x 11'0" (3.35m)
Space for seating and table
stairs leading down to the garden.
Stairs to 1st floor landing
family bathroom - 9'7" (2.92m) x 7'3" (2.21m)
4 piece suite comprising of a low level WC, panel bath, sink with vanity cupboard, shower cubicle, tiled wall & floor
master bedroom - 11'0" (3.35m) x 9'10" (3m)
Window facing rear garden
leading to
en-suite WC
2 piece suite comprising of a low level WC, sink
bedroom 2 - 10'2" (3.1m) x 8'2" (2.49m)
Fitted wardrobes across one wall, window facing front aspect
bedroom 3 - 9'2" (2.79m) x 8'1" (2.46m)
Window facing front aspect
Notice
Please note we have not tested any apparatus, fixtures, fittings, or services. Interested parties must undertake their own investigation into the working order of these items. All measurements are approximate and photographs provided for guidance only.
Property Location
Similar Properties
Detached house For Sale Borehamwood Detached house For Sale WD6 Borehamwood new homes for sale WD6 new homes for sale Flats for sale Borehamwood Flats To Rent Borehamwood Flats for sale WD6 Flats to Rent WD6 Borehamwood estate agents WD6 estate agents



.png)
