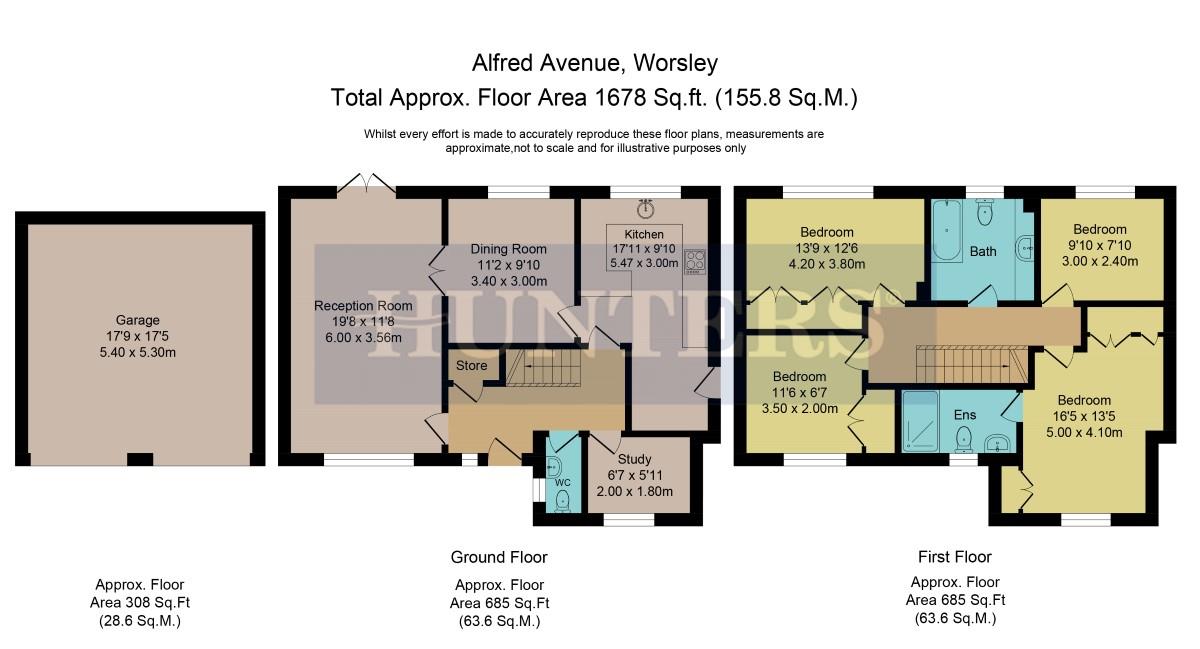4 Bedrooms Detached house for sale in Alfred Avenue, Worsley, Manchester M28 | £ 510,000
Overview
| Price: | £ 510,000 |
|---|---|
| Contract type: | For Sale |
| Type: | Detached house |
| County: | Greater Manchester |
| Town: | Manchester |
| Postcode: | M28 |
| Address: | Alfred Avenue, Worsley, Manchester M28 |
| Bathrooms: | 0 |
| Bedrooms: | 4 |
Property Description
**** sought after worsley/roe green location - versatile living space - freehold - 4 double bedrooms **** Viewing essential to appreciate this superb property.
The internal accommodation is spacious and versatile throughout, comprising; entrance hall, lounge, dining room, kitchen, study, guest WC, four double bedrooms - the master with en-suite shower room - and a family bathroom.
The property is situated on the end of a quiet tree lined cul-de-sac with front lawn garden, shrub borders and rear gate access to one side. Off road parking is provided on the driveway which also gives access to the double garage. The private rear garden is not overlooked, offering woodland views with a large well maintained lawn garden, fence and shrub borders, paved patio area and decorative stone area. Security lighting is installed and an outside tap is in place for convenience.
Located close to Roe Green, Worsley Village and close to the Bridgewater Canal, this idyllic location is sought after by many wishing to take advantage of the woodland walks, cycle paths and local history which Worsley and the neighbouring areas offer. Motorway networks close by allow access to the M60, M6 and M602 great for commuting whilst for those with children of school age St Marks Primary School and Bridgewater Private school are nearby.
Entrance hall
Accessed via front aspect Upvc door, the entrance hall benefits from two ceiling lights, coving, wall mounted radiator and carpet flooring. Storage space is provided underneath the stairs.
Lounge
5.99m (19' 8") x 3.56m (11' 8")
A bright and spacious through room with two ceiling lights, two wall lights, coving, a large front aspect window, two wall mounted radiators, panelled glass doors giving access to the dining room and carpet flooring. A wooden fireplace with tiled back and hearth and inset electric fire provides a focal point within the room and rear aspect double doors give access to the rear garden.
Dining room
3.40m (11' 2") x 3.00m (9' 10")
A second reception room with ceiling light, coving, wall mounted radiator and carpet flooring. A rear aspect door leads through to the kitchen.
Kitchen
5.47m (17' 11") x 3.00m (9' 10")
Offering a range of wooden wall and base units with granite worktops and inset sink with half bowl with feature breakfast bar area with seating for two. The kitchen also boasts recessed spotlights to the ceiling, fully tiled elevations, rear aspect window, side aspect Upvc door, Baxi boiler, wall mounted radiator and ceramic floor tiles.
Study
2.01m (6' 7") x 1.80m (5' 11")
Access via the main entrance hall, the study provides a further reception room located to the front of the property with ceiling light, front aspect Upvc window, wall mounted radiator and carpet flooring.
Guest WC
A convenient downstairs toilet with WC, basin, ceiling light, extraction fan, fully tiled elevations, side aspect Upvc privacy window and tiled flooring.
Stairs and landing
A carpeted staircase with wooden balustrade and hand rail leading to a spacious landing with ceiling light, wall light and ceiling hatch which gives access to the loft space.
Master bedroom
5.00m (16' 5") x 4.10m (13' 5")
A spacious master bedroom with ceiling light, front aspect window, wall mounted radiator and carpet flooring. Fitted robes are in place alongside a matching fitted dressing table.
En-suite shower room
A good sized three piece master en-suite with WC, sink with vanity and wide shower unit. Also with recessed spotlights to the ceiling, fully tiled elevations, front aspect window, wall mounted chrome towel radiator and ceramic floor tiles.
Bedroom 2
4.20m (13' 9") x 3.80m (12' 6")
A second double bedroom with fitted robes and dresser in place for convenience along with ceiling light, rear aspect window giving views of the woodlands to the rear, wall mounted radiator and carpet flooring.
Bedroom 3
3.50m (11' 6") x 2.00m (6' 7")
A double bedroom with ceiling light, front aspect window, wall mounted radiator and carpet flooring. Fitted robes and matching desk with drawers are also in place.
Bedroom 4
3.00m (9' 10") x 2.40m (7' 10")
A fourth double bedroom with ceiling light, rear aspect window, wall mounted radiator and carpet flooring.
Bathroom
A fully tiled three piece family bathroom with WC, sink built into a vanity/storage unit and bath with shower over. Also with recessed spotlights to the ceiling, extraction fan, rear aspect privacy window, shave point, wall mounted chrome towel radiator and ceramic tiled flooring.
Double garage
5.41m (17' 9") x 5.31m (17' 5")
outside space
The property is situated on the end of a quiet tree lined cul-de-sac with front lawned gardens, shrub borders and rear gate access to one side. Off road parking is provided on the driveway which also gives access to the double garage.
The private rear garden is not overlooked, offering woodland views with a large well maintained lawn garden, fence and shrub borders, flower beds, paved patio area and decorative stone area. Security lighting is installed and an outside tap is in place for convenience.
Property Location
Similar Properties
Detached house For Sale Manchester Detached house For Sale M28 Manchester new homes for sale M28 new homes for sale Flats for sale Manchester Flats To Rent Manchester Flats for sale M28 Flats to Rent M28 Manchester estate agents M28 estate agents



.png)











