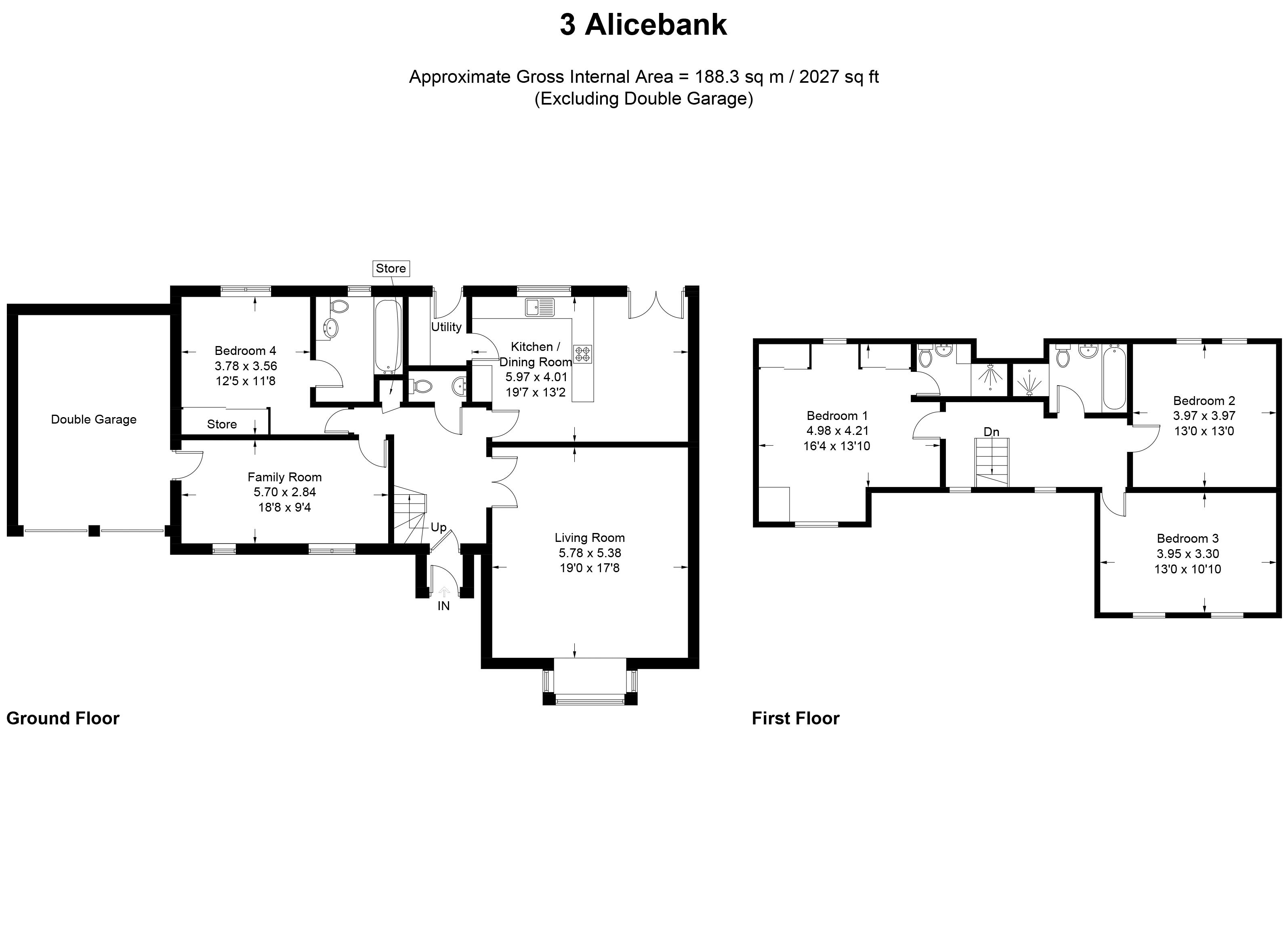4 Bedrooms Detached house for sale in Alice Bank, West Calder EH55 | £ 385,000
Overview
| Price: | £ 385,000 |
|---|---|
| Contract type: | For Sale |
| Type: | Detached house |
| County: | West Lothian |
| Town: | West Calder |
| Postcode: | EH55 |
| Address: | Alice Bank, West Calder EH55 |
| Bathrooms: | 4 |
| Bedrooms: | 4 |
Property Description
Alba Property are delighted to bring to market this rarely available, immaculately presented 4 Bedroom, 2 with En-Suite, Unique Detached Family home in the exclusive leafy Cul-de-sac of Alice Bank . Tastefully decorated to a high standard throughout this beautiful home greets you with a spacious hallway. Double doors lead to the lounge and the impressive kitchen is opened up to the dining room allowing for modern family living. There is a handy utility space and a family room offers further living accommodation. Bedroom 4 is also downstairs and has an en-suite bathroom. To the upper floor there is the master bedroom with fitted wardrobes and En-suite shower room, 2 further double bedrooms and the family bathroom with 3 piece suite and additional shower cubicle. Externally the drive will accommodate several cars . The front is laid to lawn and the rear garden has lawn, patio and decking. A Definite must see Property!
Entrance Hall
You are welcomed into this home via a vestibule then on into a lovely hallway which is tastefully decorated with wooden flooring and matching internal doors leading to the accommodation and cupboards, there are carpeted stairs leading to the upper floor.
Living Room (19' 0'' x 17' 8'' (5.78m x 5.38m))
Beautifully decorated this large Living Room is entered via part glazed double doors, the wooden floor continues from the hall. The bay window offers a view to the woodland and there is a feature fireplace making for a cosy feel.
Kitchen/Dining Room (19' 7'' x 13' 2'' (5.97m x 4.01m))
Open plan with tasteful and modern kitchen which has been well thought out and there is a great range of units in. There is a tiled floor and the worktop compliments the units brilliantly. There is a door leading to the Utility room and Patio doors lead out to the garden from the Dining Space.
Utility Room (6' 3'' x 5' 4'' (1.9m x 1.63m))
Further units and space for washing machine this handy space also offers access to the rear garden.
Cloakroom (5' 3'' x 2' 10'' (1.6m x 0.86m))
Well presented cloakroom with w piece suite of Wash hand basin and WC.
Family Room (18' 8'' x 9' 5'' (5.7m x 2.86m))
An additional living space which is perfect for a toy room or chill out lounge for older kids. Well presented with a feature wallpaper. Here you also find and internal door to the garage.
Bedroom 4 (12' 5'' x 11' 8'' (3.78m x 3.56m))
A Double bedroom to the ground floor offering ample fitted wardrobes and an en-suite bathroom offering adaptable living. Tastefully decorated with carpet flooring.
En-Suite Bathroom (9' 5'' x 7' 0'' (2.86m x 2.14m))
A spacious bathroom with 3 piece suite of Bath, WC and vanity wash hand basin.
Upper Hallway
The carpeted stairs open up to a bright upper hallway where you find the 3 bedrooms and bathroom and there is access to the loft space via a hatch.
Master Bedroom (16' 4'' x 10' 6'' (4.98m x 3.21m))
Tastefully decorated and benefiting from a bay window this lovely room has double built in robes and an en-suite shower room off.
En-Suite Shower Room (5' 0'' x 4' 9'' (1.52m x 1.44m))
Tastefully fitted en-suite with WC, wash hand basin and shower cubicle.
Bedroom 2 (13' 0'' x 13' 0'' (3.97m x 3.97m))
Well presented double bedroom with carpet flooring.
Bedroom 3 (13' 0'' x 10' 10'' (3.95m x 3.3m))
A fourth double bedroom with carpet flooring and neutral decor.
Family Bathroom (7' 1'' x 6' 3'' (2.15m x 1.91m))
A well presented family bathroom with Bath, Wc, Basin and separate shower cubicle. Tiled floor and walls.
Externally
There is a driveway for a number of cars, lawn with trees and shrubs and a double garage. To the rear of the house the garden is mainly laid to lawn and there is a decked area and patio.
Property Location
Similar Properties
Detached house For Sale West Calder Detached house For Sale EH55 West Calder new homes for sale EH55 new homes for sale Flats for sale West Calder Flats To Rent West Calder Flats for sale EH55 Flats to Rent EH55 West Calder estate agents EH55 estate agents



.png)









