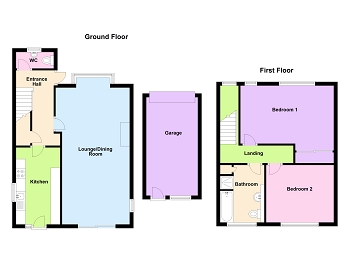2 Bedrooms Detached house for sale in All Hallows Road, Walkington, Beverley HU17 | £ 220,000
Overview
| Price: | £ 220,000 |
|---|---|
| Contract type: | For Sale |
| Type: | Detached house |
| County: | East Riding of Yorkshire |
| Town: | Beverley |
| Postcode: | HU17 |
| Address: | All Hallows Road, Walkington, Beverley HU17 |
| Bathrooms: | 0 |
| Bedrooms: | 2 |
Property Description
Set in the heart of the lovely and desirable village of walkington, this beautifully presented two bedroom detached home is not to be missed! This lovely home comprises of a spacious open plan lounge/diner, a fitted kitchen and downstairs WC. To the first floor you will find two double bedrooms and a bathroom. This home also benefits from a beautiful enclosed garden, off street parking and a single garage. Please call Northwood today for more information or to arrange your viewing!
Entrance Hall 1.97m x 3.97m (6'6" x 13'0")
A UPVC front door, carpeted flooring, radiator and a pendant light fitting. A inbuilt storage cupboard.
Downstairs WC 0.87m x 1.97m (2'10" x 6'6")
A two piece suite comprising of WC and wash basin. Vinyl flooring, a frosted double glazed window to the front aspect and a pendant light fitting.
Lounge 3.57m x 7.02m (11'9" x 23'0")
Carpeted with a double glazed bay window to the front aspect, double glazed patio doors leading out to the rear garden and a further double glazed frosted window to the side aspect. A feature fire place and surround, a radiator, pendant light fitting and three wall light fittings.
Kitchen 2.31m x 4.11m (7'7" x 13'6")
A variation of modern wall and base units with wooden worktops and tiled splash backs. A stainless steel sink drainer and a gas hob and oven. Vinyl flooring, radiator, a double glazed window to the side aspect and a pendant light fitting.
Bathroom 2.31m x 3.43m (7'7" x 11'3")
A four piece bathroom suite comprising of; a WC, wash basin, bath and shower cubicle. Vinyl flooring, tiled splash backs, a frosted double glazed window to the rear aspect and a single light fitting. The boiler cupboard.
Master Bedroom 5.00m x 4.11m (16'5" x 13'6")
Carpeted flooring, two double glazed windows to the front aspect, in built mirrored wardrobes, a radiator and two pendant light fittings.
Bedroom Two 3.59m x 3.04m (11'9" x 10'0")
Carpeted with a double glazed window to the rear garden, a radiator and a pendant light fitting.
Rear Garden
Mainly laid to lawn the rear garden has a patio area with an established planted border. The rear garden also has assess to the garage.
Garage 2.74m x 5.31m (9'0" x 17'5")
Leading from the driveway the garage has an electric door, power point and ceiling lighting with a window and rear access door.
Property Location
Similar Properties
Detached house For Sale Beverley Detached house For Sale HU17 Beverley new homes for sale HU17 new homes for sale Flats for sale Beverley Flats To Rent Beverley Flats for sale HU17 Flats to Rent HU17 Beverley estate agents HU17 estate agents



.png)

