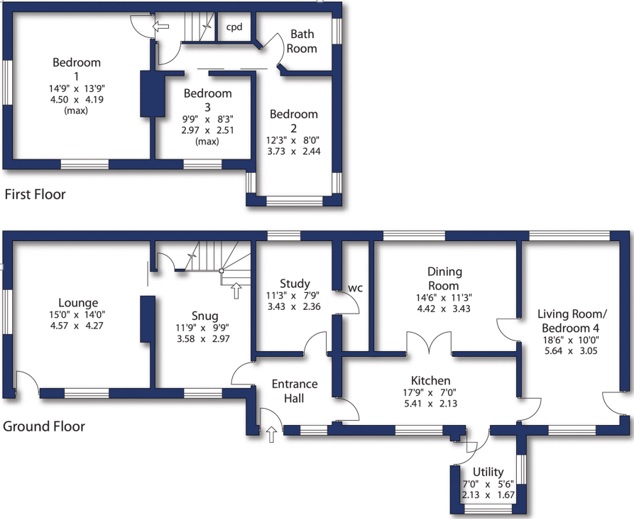4 Bedrooms Detached house for sale in Allerton Road, Allerton, Bradford BD15 | £ 280,000
Overview
| Price: | £ 280,000 |
|---|---|
| Contract type: | For Sale |
| Type: | Detached house |
| County: | West Yorkshire |
| Town: | Bradford |
| Postcode: | BD15 |
| Address: | Allerton Road, Allerton, Bradford BD15 |
| Bathrooms: | 1 |
| Bedrooms: | 4 |
Property Description
Bronte Estates are delighted to offer for sale this exciting opportunity, situated in Allerton, Bradford. The property boasts a flexible layout and is currently utilised as A four bedroom property with four reception rooms, however could be used as a five bedroom property with two bedrooms on the ground floor. There is also scope to develop the property/land or extend the house further, subject to planning consents. The large detached workshop also offers development potential.
Outside the property is a large block paved effect parking area for several vehicles, very good sized gardens and a sizeable workshop that was once an mot station. The layout currently comprises of: Entrance Hall, Lounge, Kitchen, Utility Room, Dining Room, Snug, Sitting Room, ground floor bedroom with WC and to the first floor, three bedrooms and a bathroom. Outside the property is a large gated, block paved driveway for several cars, large workshop/garage, circular patio seating area, decked seating area, lawn, garden with mature trees and shrubs and stone wall, fence and hedged boundary.
Internal viewing is essential to fully appreciate the size and scope of the accommodation on offer. Call bronte estates now to arrange your viewing on or email .
Entrance hall Main entrance door leading in to the hallway. Windows to the side and front elevation. Central heating radiator and tiled floor.
Snug 11' 10" x 9' 9" (3.61m x 2.97m) Adam style fireplace with marble back and hearth and fitted gas fire. Stairs to the first floor and cellar, central heating radiator and window to the front elevation.
Cellar Useful store room with power, light and original stone shelving.
Lounge 15' 0" x 14' 0" (4.57m x 4.27m) Original feature fireplace with tiled back and hearth and open grate. Solid wood flooring and central heating radiator. Windows to side and front elevation. Exterior door leads to the front of the property.
Bedroom four/study 11' 3" x 7' 9" (3.43m x 2.36m) Central heating radiator and window to the rear elevation. Door to W.C.
W.C. Accessed from bedroom 4/study. Low flush WC and hand wash basin.
Kitchen 17' 10" x 7' 0" (5.44m x 2.13m) Fitted wall and base units with tiled splash-backs and laminate work tops. Four ring electric hob and high level electric over and grill. White sink and drainer with mixer tap. Plumbing for a dishwasher. Double doors to the dining room. Vinyl flooring and a window to the front elevation.
Dining room 14' 6" x 11' 3" (4.42m x 3.43m) Solid wood flooring, central heating radiator and window to the rear elevation. Double doors to the kitchen and door to the Living Room.
Utility room 7' 0" x 5' 7" (2.13m x 1.7m) Exterior door to the front of the property and windows to the front and side elevation. Stainless steel sink and drainer with cupboard above and below. Plumbing for an automatic washing machine and vented for a tumble dryer.
Living room 18' 6" x 10' 1" (5.64m x 3.07m) Fitted gas fire in a white surround with marble effect back and hearth. Central heating radiator and windows to both the front and rear elevations. Exterior door to the side of the property.
First floor landing Access to the loft.
Bedroom one 14' 10" x 13' 10" (4.52m x 4.22m) Polished wood floor. Original tiled fireplace. Central heating radiator and windows to the front and side elevations.
Bedroom two 12' 3" x 8' 0" (3.73m x 2.44m) Three windows and a central heating radiator.
Bedroom three 9' 10" x 8' 3" (3m x 2.51m) Window to the front elevation and a central heating radiator.
Bathroom Modern white bathroom suite comprising of a pedestal bath with shower over, glass shower screen and shower attachment mixer tap, low flush WC and wall mounted wash basin. Fully tiled walls and floor. Ceiling spot lights, central heating radiator, extractor fan and window to the side elevation.
Exterior One of the best features of this property are the large grounds. A gated driveway leads to a huge parking area that could easily park 10 cars or more. There is a single detached garage, large shed and workshop. Decked seating area, lighting and ornamental well. In front of the property is a lawned garden and a well planted area with mature shrubs and plants. The perimeter enclosed and secure with a stone wall, fence and hedge boundary.
Workshop Extensive workshop/garage with 2 doors and a roller shutter door. In front of the workshop is an additional three off-road parking spaces. The building was once a fully operational mot station and still features a hydraulic car lift and three phase power supply. Well lit internally with ample power points. There is scope to either utilise this as business premises again or possibly convert in to a residential detached bungalow **Subject to necessary planning consents**
Property Location
Similar Properties
Detached house For Sale Bradford Detached house For Sale BD15 Bradford new homes for sale BD15 new homes for sale Flats for sale Bradford Flats To Rent Bradford Flats for sale BD15 Flats to Rent BD15 Bradford estate agents BD15 estate agents



.png)











