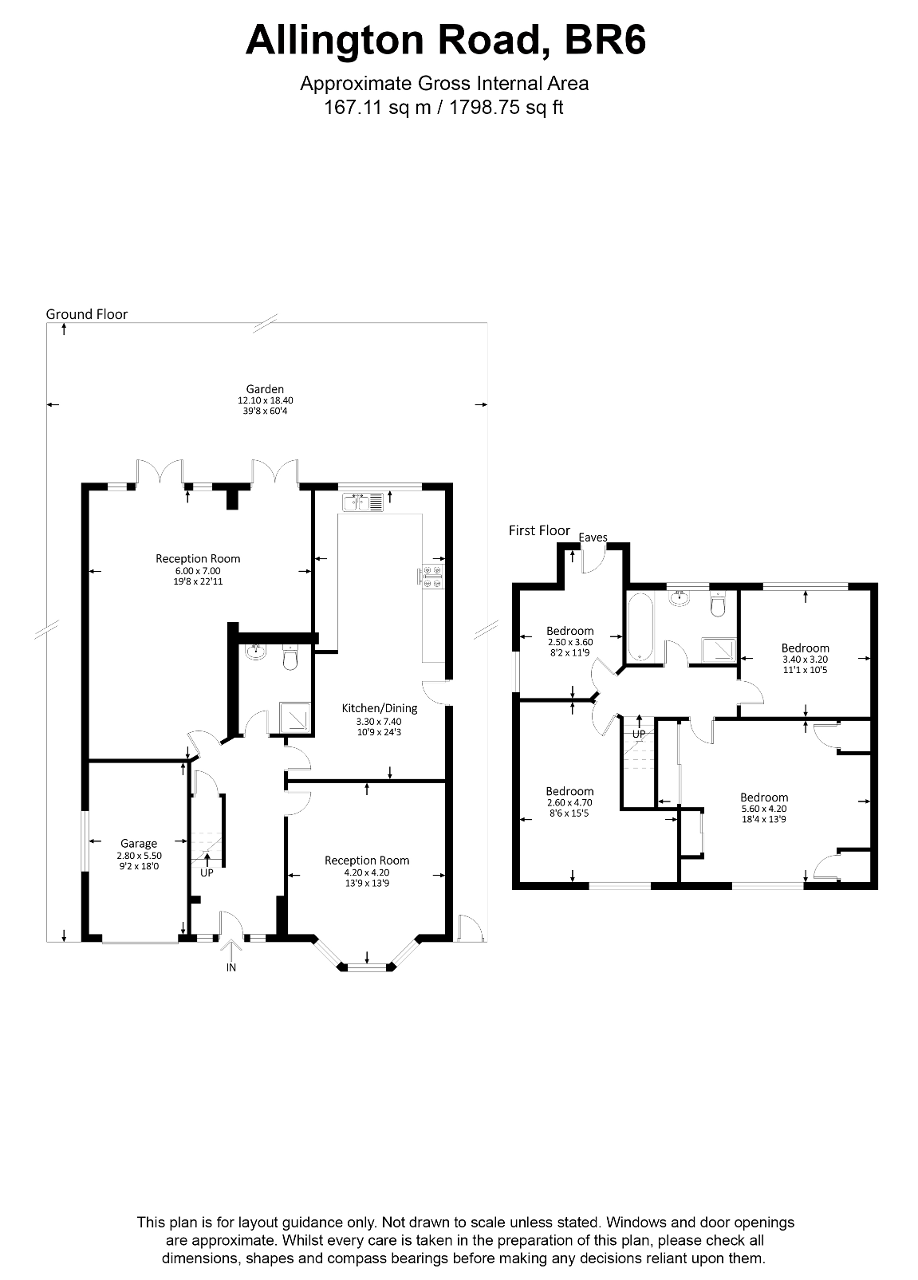4 Bedrooms Detached house for sale in Allington Road, Orpington, Kent BR6 | £ 795,000
Overview
| Price: | £ 795,000 |
|---|---|
| Contract type: | For Sale |
| Type: | Detached house |
| County: | London |
| Town: | Orpington |
| Postcode: | BR6 |
| Address: | Allington Road, Orpington, Kent BR6 |
| Bathrooms: | 0 |
| Bedrooms: | 4 |
Property Description
A spacious 4 bedroom detached house, situated in a sought after location close to Orpington mainline station and good local schools including Darrick Wood, Newstead Woods & Crofton Infant & Junior.
A unique, extended and newly decorated 4 bedroom detached family home offering good sized accommodation throughout with two large living rooms, shower room and a spacious kitchen/dining room on the ground floor and 4 good sized bedrooms and family bathroom to the first floor. Situated in a sought after location for the popular Darrick Wood and Crofton schools and a short walk from Orpington mainline station. Externally there is a neat 60' Southerly rear garden.
A convenient location with easy access to Orpington mainline station, Orpington high street, public transport and a choice of popular local schools including Darrick Wood, Crofton Primary, Newstead and St Olaves. The A21 is a short distance away providing access to Junction 4 of the M25.
Ground Floor
entrance hall:
Solid Oak flooring, stairs to first floor landing, double radiator with cover; understairs storage cupboard; coved ceiling: Doors to:-
front reception room:
13'9 x 13'9 (4.20m x 4.20m) Double glazed bay window to front; solid oak floor; fireplace with fitted electric fire; double radiator; coved ceiling
rear reception room:
23' x 19'9 (7m x 6m) Large reception room with two sets of UPVC double doors with window panels opening out to the rear garden; double radiator; carpeted; coved ceiling
kitchen/dining room:
24'3 x 10'9 (7.4m x 3.3m) Double glazed UPVC windows to rear; double glazed UPVC door with opaque window panel to side; tiled flooring; Large range of fitted wall and base units storage units with ample fitted worksurfaces, built in oven and grill, 4 ring gas hob with extractor fan above, built in dishwasher and waste disposal; Space for American fridge freezer, washer and dryer; Character feature picture rail; double radiator with cover; plug sockets with usb ports; down lights; coved ceiling.
Shower room:
Tiled flooring and walls; heated towel radiator; modern low level w.C.; modern wall mounted sink; shower cubicle with thermostatic shower.
First Floor
landing:
Single radiator; doors to:
Bedroom 1:
18'3 x 13'9 (5.6m x 4.2m) Double glazed UPVC windows to front; Large built in wardrobes; two storage cupboards, one housing tank; coved ceiling.
Bedroom 2:
15'6 x 8'6 (4.7 x 2.6m) Double glazed UPVC window to front; double radiator; fitted wardrobe.
Bedroom 3:
11' x 10'6 (3.4m x 3.2m) Double glazed UPVC windows to rear, double radiator, access to loft
bedroom 4:
11'9 x 8'3 (3.6m x 2.5m) Double glazed UPVC window to side, door to eaves with large storage space.
Family bathroom:
Opaque double glazed window to rear; tiled flooring and walls; modern family suite compromising of low level w.C, wall mounted sink, shower cubicle and separate free standing bath. Heated towel rail.
Exterior
garage:
Light and power; Housing boiler with recently installed pump; gas and electric meters.
Rear garden:
Approx 60' (18.4m) Southerly rear garden comprising paved patio area then mainly laid to lawn with shrub borders. Garden pond, garden shed.
EPC rating:
Rating 'D'.
Measurements:
All room sizes are taken to the maximum point and measured approximately to the nearest 3".
Property Location
Similar Properties
Detached house For Sale Orpington Detached house For Sale BR6 Orpington new homes for sale BR6 new homes for sale Flats for sale Orpington Flats To Rent Orpington Flats for sale BR6 Flats to Rent BR6 Orpington estate agents BR6 estate agents



.png)











