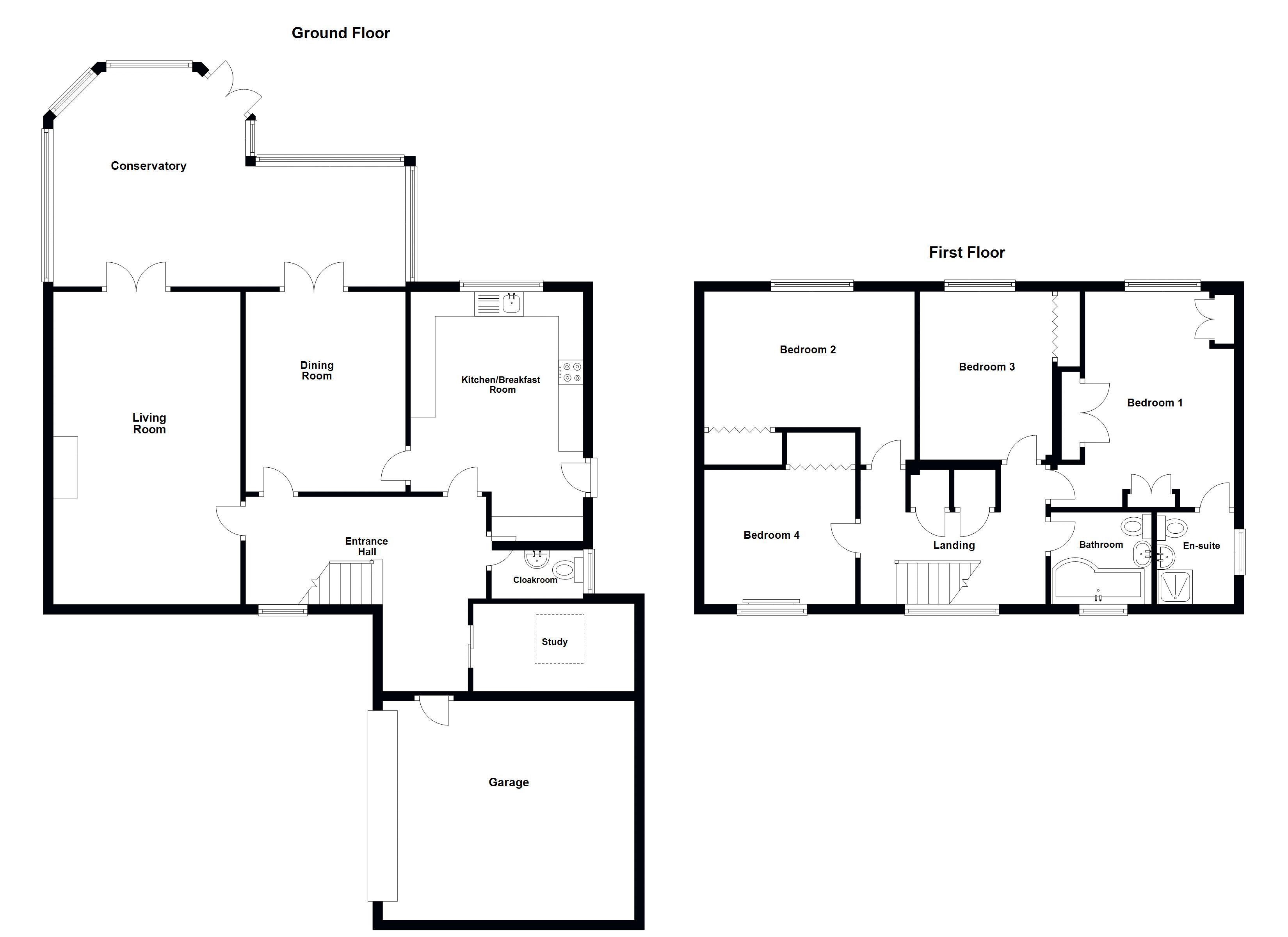4 Bedrooms Detached house for sale in Alma Farm Road, Toddington, Dunstable LU5 | £ 630,000
Overview
| Price: | £ 630,000 |
|---|---|
| Contract type: | For Sale |
| Type: | Detached house |
| County: | Bedfordshire |
| Town: | Dunstable |
| Postcode: | LU5 |
| Address: | Alma Farm Road, Toddington, Dunstable LU5 |
| Bathrooms: | 2 |
| Bedrooms: | 4 |
Property Description
This family sized detached home is located on a corner plot in the seriously sought after Alma Farm.
The spacious accommodation gives an entrance hall, cloakroom, living room, dining room, kitchen/breakfast room and study. Upstairs you will find the master bedroom with an ensuite shower room, three further bedrooms and bathroom.
The plot would lend itself to extending this home if required although this maybe subject to consent. There is no upper chain.
Call the team at Local Agent Network on to book your appointment to view.
General
This is an excellent opportunity for a buyer looking for an excellent location to live and with a desire to make their own mark on a home.
The extended Entrance Hall is generously sized with parquet flooring and has a carpeted staircase rising to the first floor landing. There is space under the stairs and a window faces to the front elevation. Doors to the Cloakroom and ground floor rooms. Leading off the hall is the personal door into the attached Double Garage.
The Living Room (22'2" x 12'5") enjoys a dual aspect with a bay window to the front and double doors out to the conservatory. There is a feature brick fire surround with a gas coal effect fire. The parquet flooring from the hall flows through to this room and into the:
Dining Room (13'4" x 10'7") Again with double doors into the conservatory.
The Kitchen/Breakfast Room (16'3" x 11'9") is fitted with an extensive range of floor and wall cabinets with oak trimmed work surfaces. Appliances include an integrated dishwasher, eye level double oven and hob with a pull out extractor fan.
There is a really useful peninsular breakfast bar/extra prep area. The back end of the kitchen is a utility area and there is a personal door to the side path.
The Study (11'1" x 6'5") is off the hall and has a vaulted ceiling with a skylight. It is currently fitted out as a hobbies room.
Linking up the double doors from the living and dining rooms is the Conservatory (21'0" x 14'4"), this excellent space looks out to the garden.
Up on the First Floor is the Landing with the airing cupboard and further storage cupboard plus access to the loft space.
The Master Bedroom (13'6" x 10'5" ) is fitted with a range of fitted wardrobes & units to match, leading off is the ensuite shower room.
All the remaining bedrooms also have built in wardrobes.
Bedroom Two (13'7" x 9')
Bedroom Three (10'10" x 9'1")
Bedroom Four (10'3" x 8'10")
The Family Bathroom was refitted a few years ago and has a three piece suite.
Externally
The driveway provides off road parking and leads to the Double Garage.
Gated side access leads to the rear garden that enjoys a corner plot setting. There is a good sized lawned area, box hedging, greeen house and vegetable patch area.
Property Location
Similar Properties
Detached house For Sale Dunstable Detached house For Sale LU5 Dunstable new homes for sale LU5 new homes for sale Flats for sale Dunstable Flats To Rent Dunstable Flats for sale LU5 Flats to Rent LU5 Dunstable estate agents LU5 estate agents



.png)











