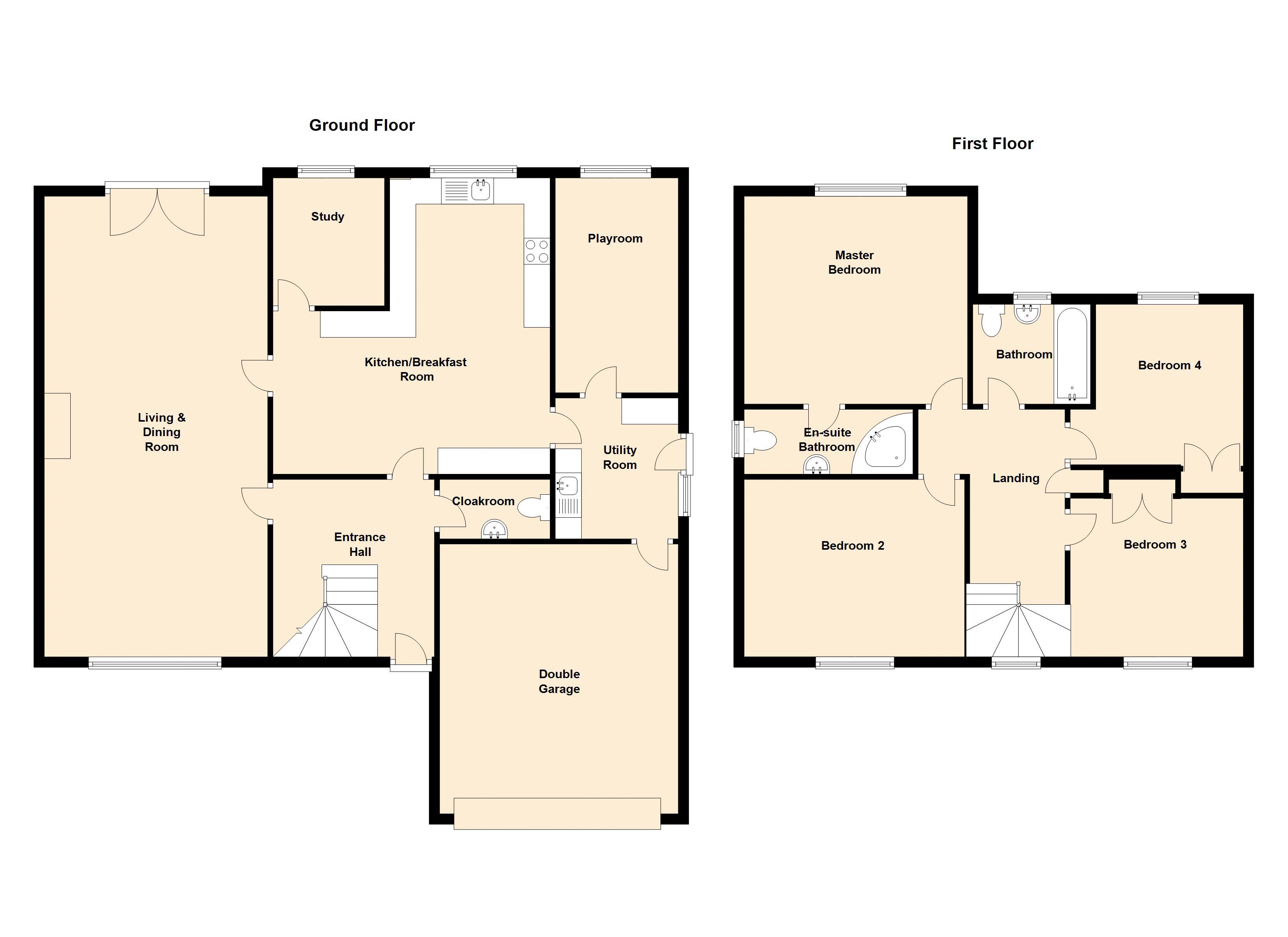4 Bedrooms Detached house for sale in Alma Farm Road, Toddington, Dunstable LU5 | £ 670,000
Overview
| Price: | £ 670,000 |
|---|---|
| Contract type: | For Sale |
| Type: | Detached house |
| County: | Bedfordshire |
| Town: | Dunstable |
| Postcode: | LU5 |
| Address: | Alma Farm Road, Toddington, Dunstable LU5 |
| Bathrooms: | 2 |
| Bedrooms: | 4 |
Property Description
Situated on one of the most popular roads in Toddington is this extended four bedroom detached home. Alma Farm Road proves to be a preferred location for families looking for their forever home. Some years ago the property had a 'wrap around' extension added which really boosted the ground floor accommodation which now includes, a reception hall, cloakroom, 28' long living/dining, office, playroom, utility room and the L shaped kitchen/breakfast room. On the first floor is the master bedroom with an ensuite bathroom, three further double bedrooms and the family bathroom. The driveway to the front and garage provide good off road parking. There are also gardens to the front and rear. The EPC Rating is D. Please call the team at Local Agent Network on to book your appointment to view.
General
The welcoming entrance hall has a carpeted stair case rising to the first floor, doors lead off to the main reception rooms. The cloakroom is fitted with a close coupled WC and wash basin. Opening to the wow factor living room which is an impressive 28 ft long room with a feature multi fuel wood burner. The dual aspect floods the room with light and double doors lead into the garden. The L shape kitchen and breakfast room provides plenty of space for cooking and entertaining. There is an extensive range of oak fronted floor and wall cabinets and work surface over. There is plumbing for a dishwasher, fitted eye level electric double oven and built in ceramic hob, as well as space for an american fridge freezer. The study leading off the kitchen gives a perfect work from home space, however there is the potential to open up the kitchen and study subject to any regulations. The utility has a range of eye and base level units, work surface over and a single drainer sink unit. There is plumping for a washing machine and space for a tumble drier. The playroom is accessed through the utility, there is also a personal door into the garage.
On the first floor landing there is access to the loft space and the airing cupboard. The master bedroom has fitted wardrobes and a bathroom en-suite which comprises of a corner bath, close coupled WC and pedestal wash basin. There are a further three double bedrooms. The family bathroom has been fitted with a three piece suite comprising of a p shaped bath and an electric shower over, close coupled WC and wash basin.
Externally
To the front is lawned garden and paved driveway. The garage has an electric roller door and a personal door leading from the utility room.
Gated access leads into the private rear garden.
The good size rear garden is predominately lawned, there is a paved patio and a decking area.
Rooms & Dimensions
Entrance Hall
Cloakroom
Living room 28'0'' x 13'5'' (8.53m x 4.09m)
Kitchen/Breakfast Room 18'4'' max x 17'1'' max (5.59m x 5.21m)
Study 7'6'' x 6'8'' (2.29m x 2.03m)
Utility Room 8'9'' x 7'5'' (2.67m x 2.26m)
Play Room 11'0'' x 7'7'' (3.35m x 2.31m)
Landing
Bedroom One 13'0'' x 12'5'' (3.96m x 3.78m)
En-suite Bathroom
Bedroom Two 13'0'' x 9'10'' (3.96m x 3m)
Bedroom Three 11'10'' x 9'7'' (3.61m x 2.92m)
Bedroom Four 10'6'' x 9'1'' (3.2m x 2.77m)
Bathroom
Property Location
Similar Properties
Detached house For Sale Dunstable Detached house For Sale LU5 Dunstable new homes for sale LU5 new homes for sale Flats for sale Dunstable Flats To Rent Dunstable Flats for sale LU5 Flats to Rent LU5 Dunstable estate agents LU5 estate agents



.png)











