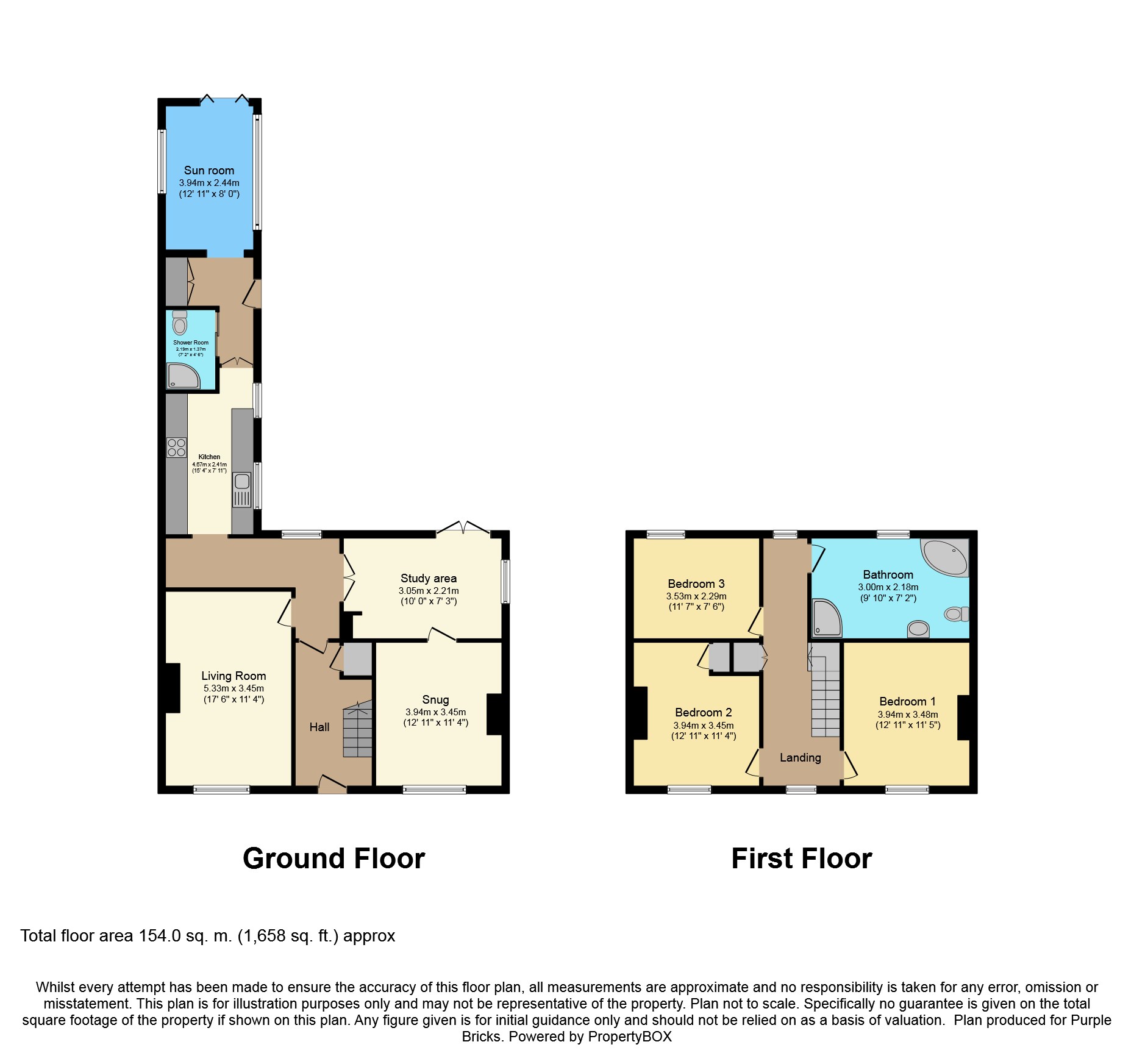3 Bedrooms Detached house for sale in Alma Road, Retford DN22 | £ 210,000
Overview
| Price: | £ 210,000 |
|---|---|
| Contract type: | For Sale |
| Type: | Detached house |
| County: | Nottinghamshire |
| Town: | Retford |
| Postcode: | DN22 |
| Address: | Alma Road, Retford DN22 |
| Bathrooms: | 1 |
| Bedrooms: | 3 |
Property Description
***** guide price £210,000 - £220,000 **********
Purplebricks are delighted to bring to the market this substantial three bedroom detached property located in the sought after market town of Retford. It is in close proximity (shirt walk) to the shops, theatre, cafes, restaurants and numerous leisure facilities. There are also convenient transport links including mainline train strain and easy access to the A1.
The accommodation consists of entrance hall leading to a large day/dining room with attractive coved ceiling. The smaller sitting room has a cosy atmosphere with open beams. The study area opens up into rear courtyard. The winer hallway gives access to the breakfast kitchen with a range of fitted wall and base units. The rear hall with W.C and laundry area leads into the conserbvaroty with views across the extensive, secluded garden with mature tree's, lawns and paths leading to vegetable plots and greenhouse. The first floor offers two double bedrooms, a large single bedroom and a wet sized family bathroom. The drive leads leads to a large rear garage/ Workshop.
This property would be and ideal purchase for a couple or family wanting that period property with great outdoor space.
This property is one not to be missed! Book your viewing 24 hours a day/ 7 days a week at
Lounge
11ft4" x 17ft6"
The Lounge isa front aspect room with double glazing and central heating within. The room also benefits from having a TV point, feature fireplace, multiple electric sockets and comes carpeted throughout. The lounge can be accessed via the entrance hall.
Snug
11ft4" x 12ft11"
The Snug is a front aspect room with double glazing and central heating within. The room also benefits from having shelving for storage, multiple electric sockets, TV point, feature fireplace and comes carpeted throughout. The room is entered via the study area.
Study
10ft" x 17ft3"
The Study is a dual aspect room with double glazed windows and UPVC doors with. The study benefits from having multiple electric points and offers access into the mature rear garden.
Kitchen
15ft4" x 7ft11"
The Kitchen is a side aspect room with double glazing and central heating within. The room comes fitted with a range of wall and base unit offering plenty of kitchen storage. The room also benefits from having space for free standing cooker, space for free standing dishwasher, space for free standing fridge, sink and drainer with mixer tap.
W.C.
The W.C. Is set to the rear of the property and offers a 2 piece bathroom suite that includes a W.C and corner basin.
Sun Room
12ft11" x 8ft"
The Sun Room is a rear aspect room with double glazing throughout. The room also benefits from having multiple sockets. The room is currently used as and art studio and offers fantastic views into the rear garden.
Bedroom One
12ft11" x 11ft4"
Bedroom One is a front aspect room with double glazing and central heating within. The room also benefits from having multiple electric sockets and comes carpeted throughout.
Bedroom Two
12ft11" x 11ft4"
Bedroom Two is a front aspect room with double glazing and central heating within. The room also benefits from having multiple electric sockets and comes carpeted throughout.
Bedroom Three
11ft7" x 7ft6"
Bedroom Three is a rear aspect room with double glazing and central heating within. The room also benefits from having multiple electric sockets and comes carpeted throughout.
Bathroom
7ft2" x 9ft10"
The Bathroom is a rear aspect room with double glazing and central heating within. The room comes fitted with a 4 piece bathroom suite including bath, corner shower, basin and W.C.
Outside
The Outside of the property offers off road parking for 2+ vehicles and offer accesses into a large garage/ workshop. The garage is large enough to convert into extra accommodation for either a separate annex or potential studio/ office subject to gaining to sufficient planning permission. The rear garden is a large mature garden benefitting from lawned area, tree's, bushes, plants and shrubs. There are also various patio area's in the rear garden perfect for enjoying the garden and entertaining.
Property Location
Similar Properties
Detached house For Sale Retford Detached house For Sale DN22 Retford new homes for sale DN22 new homes for sale Flats for sale Retford Flats To Rent Retford Flats for sale DN22 Flats to Rent DN22 Retford estate agents DN22 estate agents



.png)











