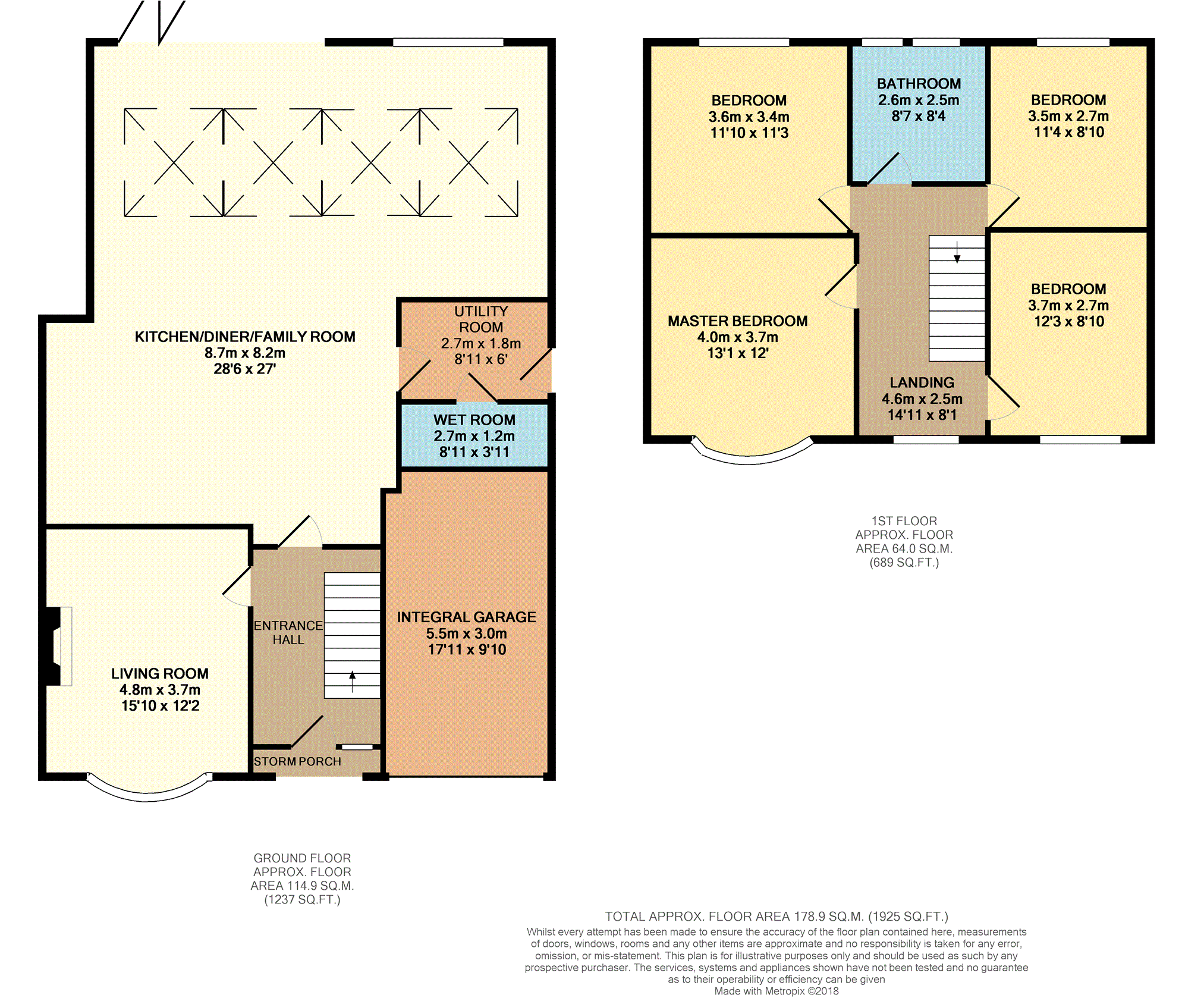4 Bedrooms Detached house for sale in Alms Hill Road, Ecclesall, Sheffield S11 | £ 550,000
Overview
| Price: | £ 550,000 |
|---|---|
| Contract type: | For Sale |
| Type: | Detached house |
| County: | South Yorkshire |
| Town: | Sheffield |
| Postcode: | S11 |
| Address: | Alms Hill Road, Ecclesall, Sheffield S11 |
| Bathrooms: | 2 |
| Bedrooms: | 4 |
Property Description
Stunning four double bedroom detached family home situated on this sought after road and location within easy walking distance of highly regarded schools nearby. The property is slightly elevated from the road providing far reaching views and has been improved over recent years by the current vendors with a superb rear extension providing a large family/kitchen/dining area with natural light flooding through the double glazed Atrium. The rest of the accommodation comprises spacious lounge, utility room, downstairs wet room and to the first floor is a galleried landing area with four double bedrooms and family bathroom. The property is double glazed and gas central heated. To the outside there is a large block paved driveway providing ample off road parking for numerous vehicles and a single garage. To the rear is a large enclosed garden mainly laid to lawn, which is ideal for children to play and there is a large stone sun terrace for entertaining or BBQs. Must be viewed to be fully appreciated.
Covered Porch
Period storm porch before entering the main residence.
Entrance Hallway
7'10 x 11'8
Entrance to the property is via a secure composite door into the main hallway with staircase leading to the first floor and useful understairs storage cupboard. A nice feature is the period stain glass window to the side of the doorway.
Lounge
12'1 x 14'5 plus bay
A spacious and well presented living room having a built in modern style gas fire, front facing double glazed bay window and radiator to one wall.
Kitchen/Family Room
28'6 x 27ft longest point
A stunning extension to the rear of the property providing a large open plan family room with kitchen and dining area. A lovely feature of the room is the large double glazed atrium providing lots of natural light. The kitchen itself has beautiful bespoke cabinets with a painted solid wood door frontage and solid wood Butchers block work surface upon a large island with breakfast area and sweeping round the outside with inset ceramic sink below a rear facing double glazed window. There are built in appliances including a dishwasher and wine fridge, space and plumbing for a large American style fridge freezer. Under floor heating.The family area of the room has a tv point and there are Bi fold doors leading out into the garden. Further space provides and excellent area for dining and study space too. A very versatile space for a modern family.
Utility Room
6 x 8'4
With built in wall and base units with a complementing work surface and inset sink. Plumbing and space for both a washing machine and tumble dryer. Tiled floor and half glazed Upvc door to the side. A door provides access into the wet room.
Wet Room
2'8 x 8'7
Luxurious wet room fully tiled with mains pressure fed shower system, low flush wc and hand wash basin. Extractor fan.
Galleried Landing
8'3 x 14'11
To the first floor is a spacious galleried landing area with large front facing double glazed window providing far reaching views. Radiator to one wall and access to the loft, which is boarded and has lighting.
Master Bedroom
11'9 x 11'3 plus bay
The master double bedroom has a front facing double glazed bay window with far reaching views and radiator to one wall.
Bedroom Two
11'9 x 11'3
Double bedroom two has a rear facing double glazed window, radiator to one wall and TV point.
Bedroom Three
8'10 x 12'1
Double bedroom three has a front facing double glazed window with views and a radiator to one wall.
Bedroom Four
8'10 x 11'4
Double bedroom four has a rear facing double glazed window and radiator to one wall.
Family Bathroom
8'4 x 8'7
A generous size family bathroom with a luxurious fitted suite in white comprising low flush wc with concealed cistern, vanity hand wash basin, P shaped whirlpool bath and corner shower cubicle with mains pressure fed shower system. Tiled floor, recessed downlighters and a heated ladder style chrome effect towel rail. Two rear facing double glazed windows providing plenty of natural light.
Garage
Integral garage having a remote door, power and lighting.
Outside
To the front of the property there is a large block paved driveway providng ample off road parking for numerous vehicles. To the rear is a large garden which is nicely enclosed and mainly laid to lawn so ideal for children to play. Adjacent the property rear is a generous size stone flagged sun terrace ideal for BBQs and entertaining.
Property Location
Similar Properties
Detached house For Sale Sheffield Detached house For Sale S11 Sheffield new homes for sale S11 new homes for sale Flats for sale Sheffield Flats To Rent Sheffield Flats for sale S11 Flats to Rent S11 Sheffield estate agents S11 estate agents



.png)











