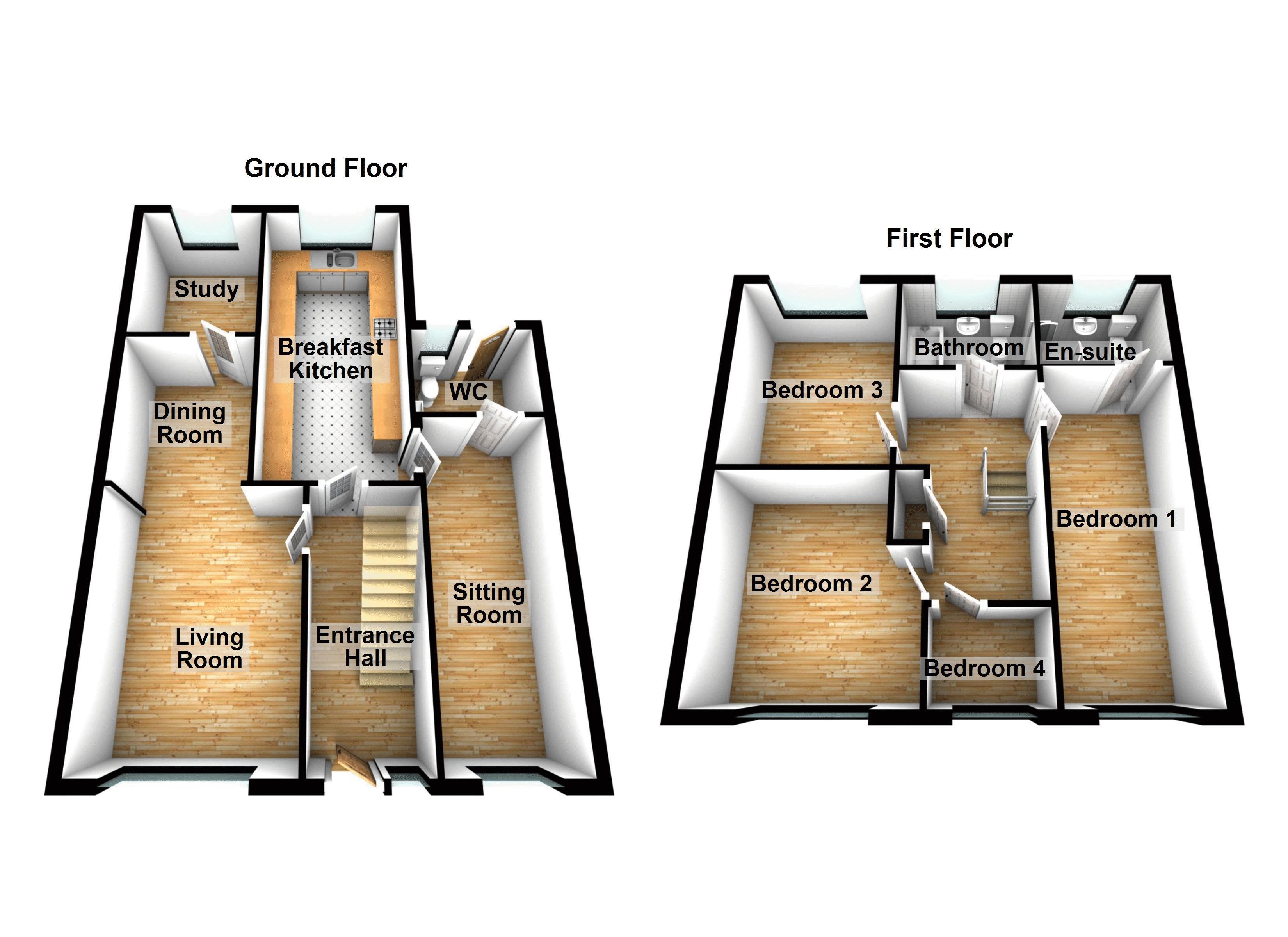4 Bedrooms Detached house for sale in Alton Close, Ashton-Under-Lyne OL6 | £ 295,000
Overview
| Price: | £ 295,000 |
|---|---|
| Contract type: | For Sale |
| Type: | Detached house |
| County: | Greater Manchester |
| Town: | Ashton-under-Lyne |
| Postcode: | OL6 |
| Address: | Alton Close, Ashton-Under-Lyne OL6 |
| Bathrooms: | 2 |
| Bedrooms: | 4 |
Property Description
Immaculate detached family home that has been extended and improved to an exceptionally high standard by the current owners. Perfect for a growing family with plenty of living space, good size bedrooms and ready to move straight into without lifting a finger, Situated in a desirable cul-de-sac on the popular Hartshead estate with convenient access to local amenities, transport networks, walking distance to schools and easy access to Ashton under Lyne. The bright and spacious accommodation comprises entrance hall, living room with dining area, sitting room, study, breakfast kitchen and guest WC. To the first floor are four bedrooms, 3 of which have modern fitted wardrobes, modern en-suite shower room and re-fitted bathroom. Gas central heating and double glazed throughout. Externally the high standard of finish continues with low maintenance rear garden, concrete outbuilding with electric and paved drive providing off road parking.
Front
Paved drive providing off road parking. Low level walls, decorative border with shrubs and hedging and external lighting.
Entrance Hall
UPVC front door and obscure window to the front. Welcoming hallway with wood effect laminate floor, radiator and stairs to the first floor with spindle banister and useful understairs storage cupboard.
Living Room (13' 9'' x 10' 5'' (4.19m x 3.18m))
Superbly presented living space with open plan aspect to the dining area. Window to the front, radiator, coving and living flame effect gas fire with decorative surround.
Dining Area (8' 11'' x 7' 6'' (2.72m x 2.28m))
Radiator, coving and plenty of dining space.
Study (8' 11'' x 7' 6'' (2.73m x 2.28m))
Versatile room that could be used as a playroom or study. Window to the rear and radiator.
Breakfast Kitchen (19' 0'' x 8' 5'' (5.78m x 2.57m))
Well equipped kitchen fitted with modern wall cupboards with concealed lighting, base units and drawers. Work surface housing one and a half bowl sink unit and drainer with mixer tap, tiled splashback and tiled floor. Fitted double oven, four ring gas hob with extractor fan, under counter fridge and freezer, dishwasher and space for a washing machine. Breakfast bar with dining space for 4 people, window to the rear, radiator and useful understairs cupboard.
Sitting Room (17' 9'' x 6' 8'' (5.42m x 2.04m))
Fabulous additional living space. Wood effect flooring and radiator.
Guest WC
Modern suite comprising WC and wash hand basin set in vanity unit with tiled splashaback and wood effect flooring. Contemporary vertical radiator, window to the rear and UPVC out to the rear garden.
Landing
Airing cupboard and loft access.
Bedroom One (17' 7'' x 7' 2'' (5.36m x 2.18m))
Window to the rear, radiator and modern fitted wardrobes.
En-Suite Shower Room
Fitted with modern suite comprising WC, pedestal wash hand basin and corner shower cubicle. Fully tiled, tiled floor, chrome towel rail, spotlights and obscure window to the rear.
Bedroom Two (10' 5'' x 10' 2'' (3.18m x 3.09m))
Window to the front, radiator and fitted wardrobes with sliding mirrored fronts.
Bedroom Three (11' 4'' x 8' 11'' (3.46m x 2.71m))
Window to the rear, radiator and fitted wardrobes with sliding mirrored fronts.
Bedroom Four (6' 11'' x 6' 4'' (2.12m x 1.94m))
Window to the front and radiator.
Bathroom
Re-fitted with modern suite comprising WC, pedestal wash hand basin and bath with shower. Fully tiled, tiled floor, chrome heated towel rail, spotlights and obscure window to the rear.
Rear Garden
Low maintenance rear garden. Mainly grey slate with paved patio area. External lighting and concrete outbuilding with electricity.
Property Location
Similar Properties
Detached house For Sale Ashton-under-Lyne Detached house For Sale OL6 Ashton-under-Lyne new homes for sale OL6 new homes for sale Flats for sale Ashton-under-Lyne Flats To Rent Ashton-under-Lyne Flats for sale OL6 Flats to Rent OL6 Ashton-under-Lyne estate agents OL6 estate agents



.png)











