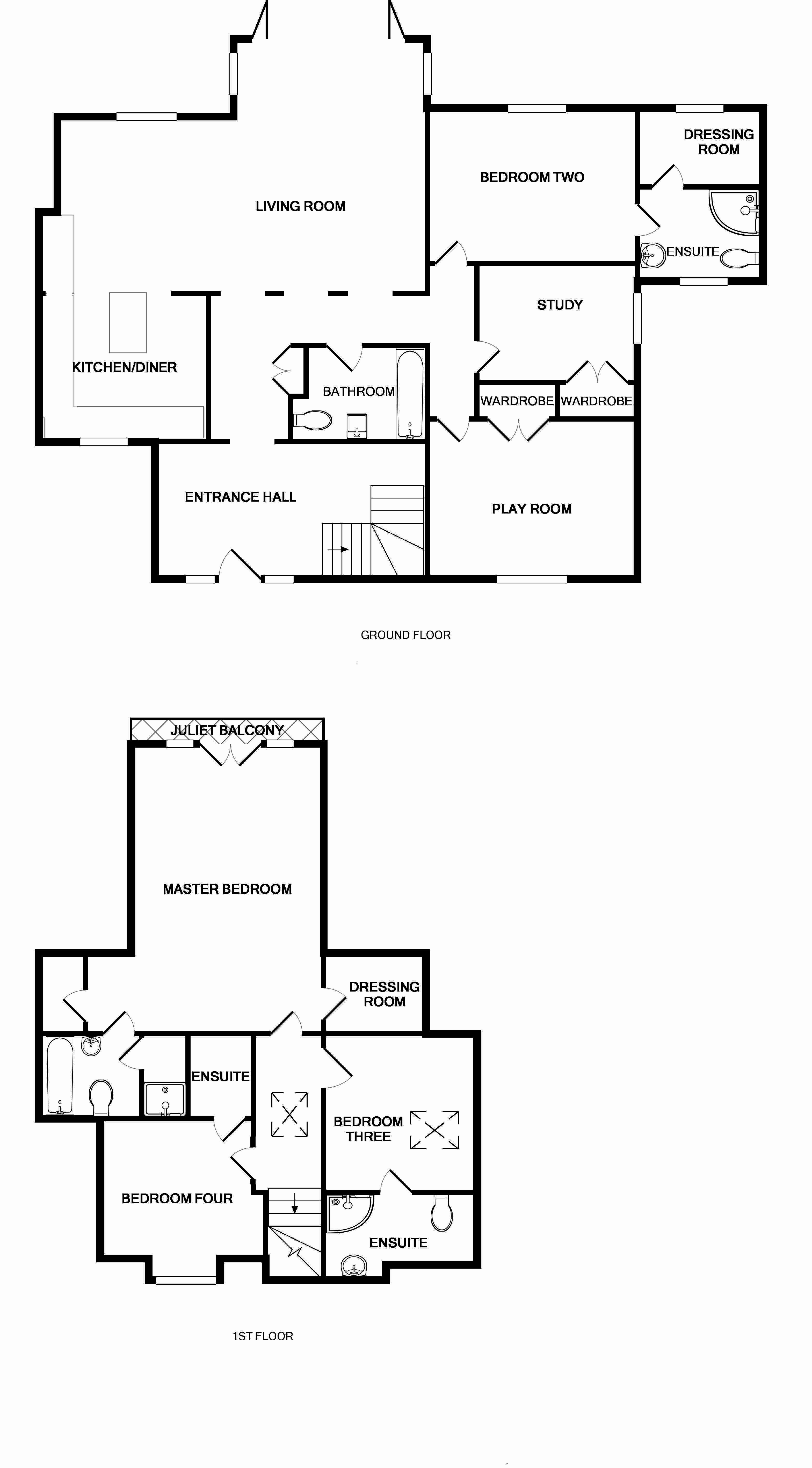4 Bedrooms Detached house for sale in Alton Drive, Colchester CO3 | £ 795,000
Overview
| Price: | £ 795,000 |
|---|---|
| Contract type: | For Sale |
| Type: | Detached house |
| County: | Essex |
| Town: | Colchester |
| Postcode: | CO3 |
| Address: | Alton Drive, Colchester CO3 |
| Bathrooms: | 0 |
| Bedrooms: | 4 |
Property Description
*** Prestigious Lexden Location *** Occupying one of Colchester's most prestigious locations, positioned in a quiet cul-de-sac off Fitzwalter Road, is this well presented four/five bedroom detached family home. This deceptively spacious family home has recently undergone an extensive renovation and extension to offer an abundance of spacious living accommodation throughout including an inviting entrance hall, living room, kitchen/diner, play room, study, family bathroom and bedroom with an ensuite and dressing room, whilst the first floor offers three bedrooms, all with the added benefit of an ensuite and one of which is an impressive master bedroom with doors opening onto two Juliet balconies. Externally the property benefits from an in and out driveway providing off road parking for numerous vehicles and a beautifully landscaped oriental rear garden. Viewing is highly recommended to appreciate the setting and accommodation from which the property benefits.
Entrance hall 18' 6" x 8' 8" (5.64m x 2.64m) Entrance door to front, oak staircase rising to first floor, opening to:
Lobby 11' 0" x 4' 4" (3.35m x 1.32m) Built in double cupboard, opening to:
Inner hall 19' 6" x 3' 7" (5.94m x 1.09m) Radiator, opening to:
Living room 19' 10" x 16' 10" (6.05m x 5.13m) Windows to both sides, two radiators, TV point, tri-folding doors to rear, open to:
Kitchen/diner 22' 3" x 12' 9" (6.78m x 3.89m) Fitted with a matching range of soft closing cupboards and drawers, work surfaces with inset 1 1/2 bowl stainless steel sink drainer with mixer tap, hot water tap, integrated fridge and freezer, dishwasher and washing machine, built in double oven and microwave, central island with six ring gas hob with extractor over, wine cooler and breakfast bar, TV point, two radiators, windows to front and rear.
Play room 13' 4" x 9' 10" (4.06m x 3m) Window to front, built in double storage cupboard, radiator.
Study 10' 0" x 9' 0" (3.05m x 2.74m) Window to side, built in double wardrobes/cupboard, telephone point, radiator.
Bedroom two 13' 5" x 11' 0" (4.09m x 3.35m) Window to front, built in wardrobe with cupboard above, TV point, radiator, door to:
Ensuite 7' 6" x 6' 0" (2.29m x 1.83m) Three piece suite comprising low level WC, pedestal wash hand basin with mixer tap and cupboard under and corner shower cubicle with shower above, heated towel rail, window to front.
Dressing room 8' 5" x 6' 10" (2.57m x 2.08m) Window to rear, radiator.
Bathroom 9' 7" x 6' 6" (2.92m x 1.98m) Three piece suite comprising low level WC, pedestal wash hand with mixer tap and drawer under and panelled bath with mixer tap and shower over, splashbacks, radiator, extractor fan, window to front.
First floor landing 11' 0" x 4' 0" (3.35m x 1.22m) Radiator, sun tunnel, doors to:
Master bedroom 19' 10" x 13' 0" (6.05m x 3.96m) Floor to ceiling windows and doors to rear opening onto two Juliet balconies, two Velux windows to side, TV point, radiator, walk in wardrobe with eaves cupboard and radiator, access to loft space housing boiler and water tank, door to:
Ensuite 10' 10" x 5' 10" (3.3m x 1.78m) Low level WC, wash hand basin with mixer tap and drawer under and double shower cubicle with shower above, panelled bath with mixer taps, splashbacks, extractor fan, radiator, window to front.
Bedroom three 11' 0" x 8' 4" (3.35m x 2.54m) Velux window to side, radiator, door to:
Ensuite 8' 4" x 6' 8" (2.54m x 2.03m) Low level WC, pedestal wash hand basin with mixer tap and corner shower cubicle, splashback, extractor fan, window to front.
Bedroom four 11' 0" x 10' 10" (3.35m x 3.3m) Window to front, radiator, door to:
Ensuite 5' 6" x 5' 4" (1.68m x 1.63m) Low level WC, pedestal wash hand with mixer tap, corner shower cubicle with shower, multi panel splashbacks, extractor fan, radiator.
Outside To the front of the property there is an in and out driveway providing off road parking for numerous vehicles, side gate access to:
Rear garden Commencing with a paved patio seating area and a further raised patio area with pergoda, leading to remainder which is laid to lawn with an ornate fish pond with feature waterfall and Indian slate tiled sides, raised borders with a variety of shrubs and plants, outside tap and lights.
Agents note The vendors wanted to make all clients aware that they had taken everything in the property back to brick during the renovation. He also wanted to include details as listed below.
New plumbing and electrics throughout. Fully insulated with modern Celotex across the whole building to current building regulation standards, which have been certified by Colchester Building Control.
'A' rated double-glazing with toughened glass on the ground floor for security.
'A' rated double-glazing and Velux double-glazed windows on the first floor.
All clay drainage has been replaced to current regulations. Re-roofed with clay tile with full insulation for maximum u-value.
Property Location
Similar Properties
Detached house For Sale Colchester Detached house For Sale CO3 Colchester new homes for sale CO3 new homes for sale Flats for sale Colchester Flats To Rent Colchester Flats for sale CO3 Flats to Rent CO3 Colchester estate agents CO3 estate agents



.png)











