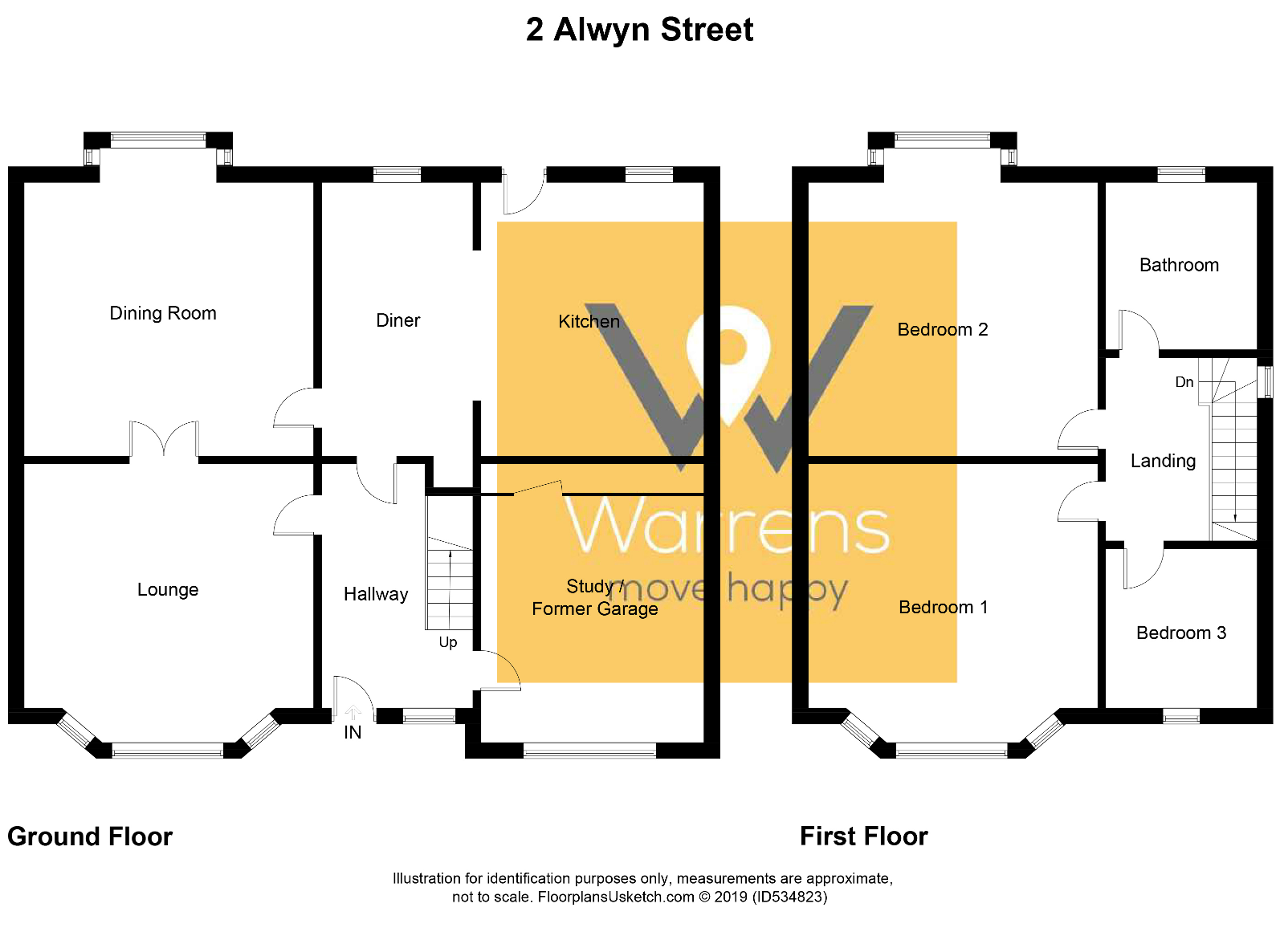3 Bedrooms Detached house for sale in Alwyn Street, Wigan, Greater Manchester WN1 | £ 180,000
Overview
| Price: | £ 180,000 |
|---|---|
| Contract type: | For Sale |
| Type: | Detached house |
| County: | Greater Manchester |
| Town: | Wigan |
| Postcode: | WN1 |
| Address: | Alwyn Street, Wigan, Greater Manchester WN1 |
| Bathrooms: | 0 |
| Bedrooms: | 3 |
Property Description
An extended three bedroom detached family home which benefits from two separate reception rooms as well as a dining kitchen and a study (formerly the garage). This home is in the popular location of Whelley which offers good links to the motorway and amenities including Wigan town centre which is a short walk away.
This home comprises entrance hallway, front and rear reception rooms (both with bay windows) a dining kitchen and study which was formerly the garage. To the first floor is a landing three bedrooms and a bathroom.
This attractive home features bay windows to the front and rear and also benefits from double glazing and a 'combi' boiler gas central heating system.
Externally to the front of the home is a paved front garden and driveway. A low level brick wall to the front border. A pathway leads down the side of the home via a timber gate to the rear.
To the rear of the home is a tiered garden with a good size patio area with space for a table and chairs and a gravelled border. Stone steps lead down to a good size lawn enclosed by post panelled fencing and hedges.
Ground Floor
Entrance Hallway
12' 10'' x 5' 6'' (3.92m x 1.68m) The home is accessed via a double glazed door into the entrance hallway. Double glazed window to the front aspect. Ceiling coving. Radiator. Under stairs storage. Stairs to first floor.
Study/Former Garage
14' 10'' x 9' 1'' (4.54m x 2.79m) (max into cupboard)
Double glazed window to the front aspect. Radiator. Door to storage cupboard housing 'combi' boiler.
Front Reception Room
13' 0'' x 10' 8'' (3.97m x 3.26m) Double glazed bay window to the front aspect. Ceiling coving. Radiator. Double doors to rear reception room.
Rear Reception Room
12' 9'' x 10' 8'' (3.89m x 3.26m) Double glazed bay window to the rear elevation. Ceiling coving. Electric fireplace. Radiator.
Dining Kitchen
10' 1'' x 15' 1'' (3.09m x 4.6m) (max)
A dining area with space for a table and chairs leads down two steps to the kitchen. The kitchen is fitted with a range of wall, drawer and base units. Roll top work surfaces incorporate a stainless steel sink and drainer. Spaces for a cooker with extractor hood over, washing machine and fridge. Tiled floor and part tiled walls. Two double glazed windows to the rear aspect. Double glazed door leads out to the rear garden.
First Floor
First Floor Landing
Double glazed window to the side elevation. Ceiling coving.
Bedroom One
12' 10'' x 10' 4'' (3.93m x 3.16m) (into bay)
Double glazed bay window to the front elevation. Ceiling coving. Radiator.
Bedroom Two
13' 0'' x 10' 4'' (3.97m x 3.15m) (into bay)
Double glazed bay window to the rear elevation. Radiator. Fan light.
Bedroom Three
7' 4'' x 6' 0'' (2.25m x 1.85m) Double glazed window to the front elevation. Radiator. Loft access point.
Bathroom / W.C.
7' 11'' x 6' 0'' (2.42m x 1.84m) Fitted with a three piece suite comprising panelled bath with shower over, low level wc and a wash basin. Vinyl floor and part tiled walls. Ceiling spotlights. Radiator. Double glazed frosted window to the rear elevation.
Exterior
External
To the front of the home is a paved front garden and driveway. A low level brick wall to the front border. A pathway leads down the side of the home via a timber gate to the rear.
To the rear of the home is a tiered garden with a good size patio area with space for a table and chairs and a gravelled border. Stone steps lead down to a good size lawn enclosed by post panelled fencing and hedges.
Property Location
Similar Properties
Detached house For Sale Wigan Detached house For Sale WN1 Wigan new homes for sale WN1 new homes for sale Flats for sale Wigan Flats To Rent Wigan Flats for sale WN1 Flats to Rent WN1 Wigan estate agents WN1 estate agents



.png)











