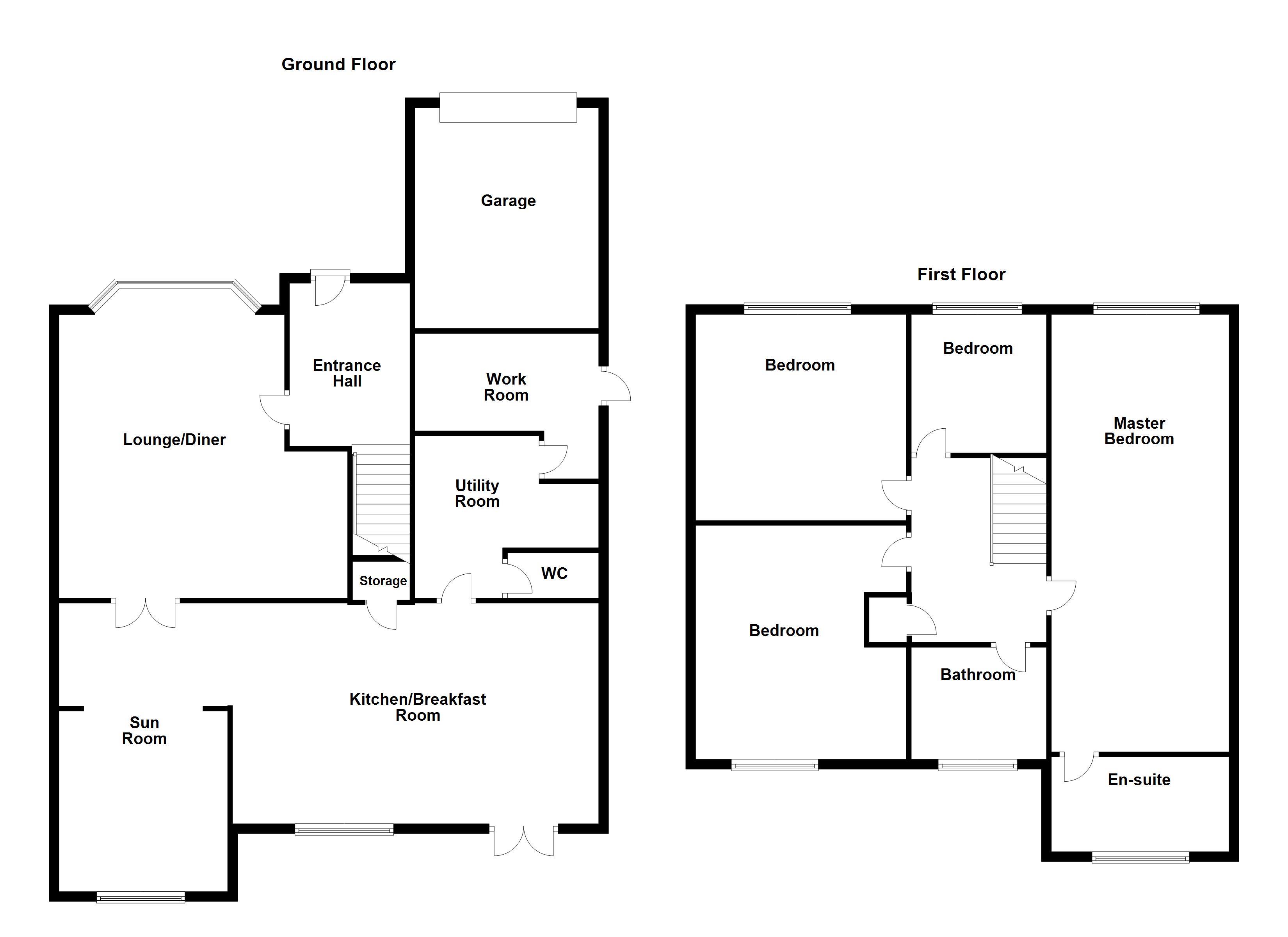4 Bedrooms Detached house for sale in Alyssum Way, Narborough LE19 | £ 385,000
Overview
| Price: | £ 385,000 |
|---|---|
| Contract type: | For Sale |
| Type: | Detached house |
| County: | Leicestershire |
| Town: | Leicester |
| Postcode: | LE19 |
| Address: | Alyssum Way, Narborough LE19 |
| Bathrooms: | 0 |
| Bedrooms: | 4 |
Property Description
This lovely family sized home occupies a regarded and sought after cul de sac location. Recently improved to include a gorgeous contemporary breakfast kitchen which leads into a separate sun room with vaulted ceiling - there is a separate utility room and ground floor cloakroom. Good sized front lounge. Four generous sized bedrooms with bathroom en suite to the master. The main family bathroom has a white modern suite. Long garage incorporating separate work room/store. Gardens to rear and off road parking to front.
Entrance hall
2.67m (8' 9") x 1.83m (6' 0")
Main entrance door into entrance hallway with radiator and staircase to first floor.
Front lounge
4.47m (14' 8")x 4.24m (13' 11")
Upvc double glazed bay window to the front, mounted modern electric fire, radiator and double doors leading into:
Dining area
2.57m (8' 5") x 2.69m (8' 10")
Modern wall mounted radiator, flagstone tiled flooring leading into
refitted breakfast kitchen
4.70m (15' 5") x 3.58m (11' 9")
Superbly refitted and extended providing excellent range on contemporary glossed front base cupboards and drawers. Recessed sink with mixer taps over, quartz work surfaces, built in double oven, integrated dishwasher, central peninsular with electric hob and suspended extractor over, quartz work surface with over hang providing breakfast sitting area, modern wall mounted radiator, Upvc double glazed window to rear, Upvc double doors to rear, under stairs storage cupboard.
Utility room
3.23m (10' 7") x 2.26m (7' 5")
Single drainer sink unit and wall mounted gas central heating boiler.
Separate cloakroom
Two piece modern white suite comprising low flush wc and wash hand basin.
Landing
Staircase from entrance hall leads to landing with loft access and built in airing cupboard.
Bedroom one
5.89m (19' 4") x 2.31m (7' 7") with upvc double glazed window to front and radiator.
With upvc double glazed window to front and radiator.
Bedroom two
3.40m (11' 2") x 3.05m (10' 0")
Upvc double glazed window to front and radiator.
Bedroom three
3.30m (10' 10") x 3.45m (11' 4")
Upvc double glazed window to rear and radiator
bedroom four
2.49m (8' 2") x 2.06m (6' 9")
Upvc double glazed window to front and radiator
en suite bathroom
7.6" x 1.90m (6' 3")
With modern white suite comprising bath with shower over and side screen, wash hand basin, low flush wc, inset ceiling lighting, Upvc double glazed window to rear and radiator.
Family bathroom
Enclosed wash and basin and low flush wc, ' P ' shaped bath with shower over, ladder radiator and Upvc double glazed window to rear. Ladder radiator.
Outside
To the front of the property there is ample parking, garage with internal work room. Lawned rear gardens with patio.
Sun room
3.53m (11' 7") x 2.59m (8' 6")
With wooden flooring, vaulted ceiling, Upvc double glazed window to rear and doors garden.
Property Location
Similar Properties
Detached house For Sale Leicester Detached house For Sale LE19 Leicester new homes for sale LE19 new homes for sale Flats for sale Leicester Flats To Rent Leicester Flats for sale LE19 Flats to Rent LE19 Leicester estate agents LE19 estate agents



.png)











