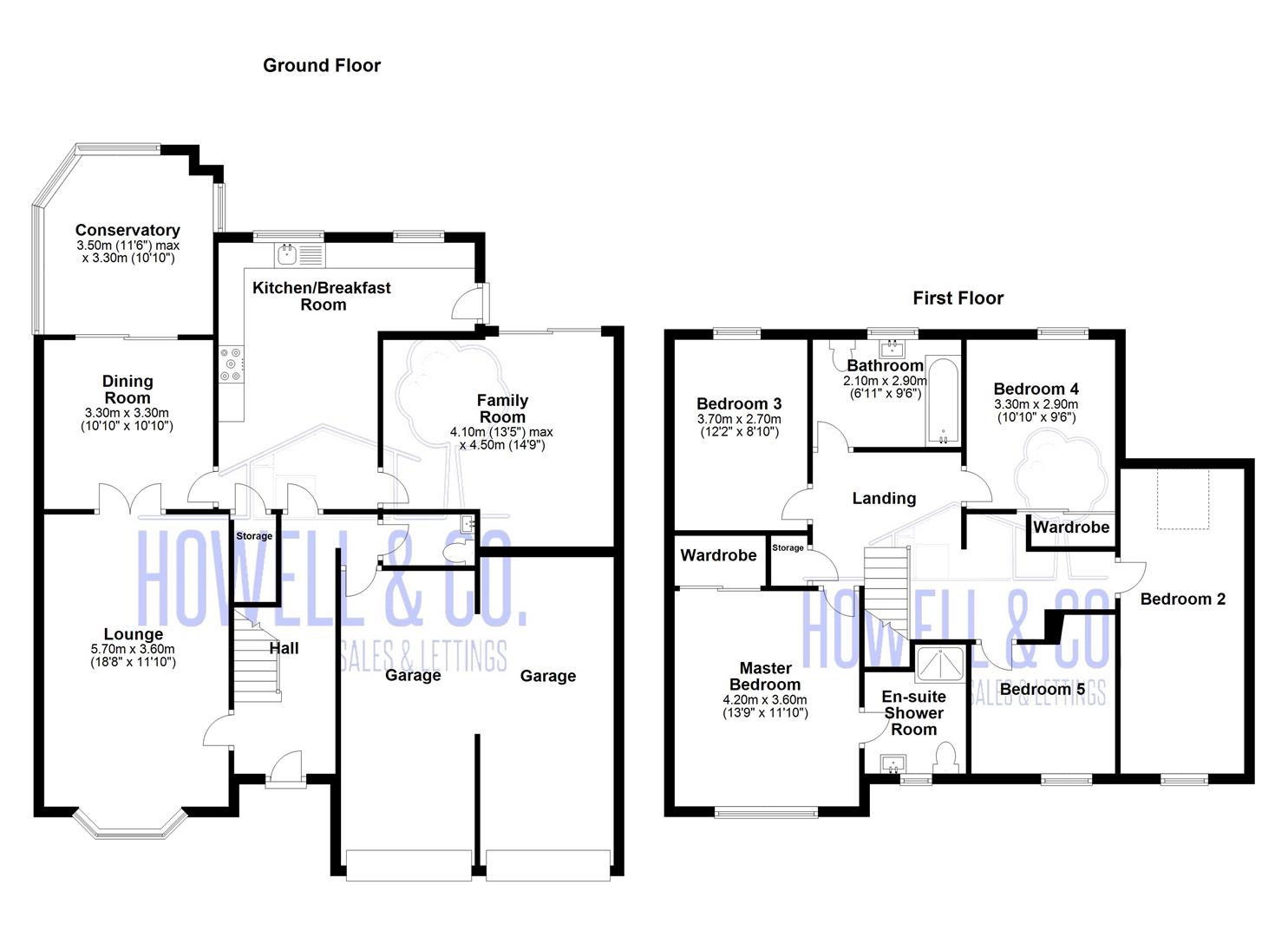5 Bedrooms Detached house for sale in Amberleigh Close, Appleton Thorn, Warrington WA4 | £ 459,950
Overview
| Price: | £ 459,950 |
|---|---|
| Contract type: | For Sale |
| Type: | Detached house |
| County: | Cheshire |
| Town: | Warrington |
| Postcode: | WA4 |
| Address: | Amberleigh Close, Appleton Thorn, Warrington WA4 |
| Bathrooms: | 2 |
| Bedrooms: | 5 |
Property Description
Fabulous family home, five double bedrooms, fantastic family room, lovely conservatory, impressive large gardens, modern ensuite to master bedroom, sought after cul - de - sac location, UPVC double glazing, useful split double garage, viewing highly recommended!
We are delighted to offer for purchase this Fabulous Family Home which is situated in a Sought After Residential Location and offers Excellent, Spacious Accommodation. Briefly comprising: Entrance Hallway, Cloakroom/W.C, Family Lounge with Double Doors leading through to the Dining Room, Conservatory, Separate Family Room, Dining Kitchen with Integrated Appliances and Granite Worktops, First Floor Landing, Master Bedroom with Ensuite Shower Room, Four Further Double Bedrooms and a Bathroom/W.C. Externally, as can be seen from the photographs the property has Impressive Gardens with Driveway Parking leading to an Integral Double Garage. Viewing Highly Recommended!
Entrance Hallway
Access via a double glazed front door, wood laminate flooring, stairs leading to the first floor accommodation, door giving access to the double garage.
Cloakroom/W.C
Fitted with a low level w.C and wash hand basin, heated chrome towel radiator, part tiled walls, inset ceiling spot lighting.
Family Lounge
Attractive family lounge with a Upvc double glazed window to the front elevation, coved ceiling, Double doors leading to the dining room.
Dining Room
With double glazed patio doors leading to the conservatory, wood laminate flooring, coved ceiling.
Family Room
Providing excellent additional accommodation with Upvc double glazed patio doors leading out to the rear garden.
Dining Kitchen
Fitted with a range of wall and base units incorporating a stainless steel 1 1/2 bowl sink unit with mixer tap, integrated fridge freezer, dishwasher and combination oven, space for a range type cooker with over head extractor, granite worktops, breakfast bar, part tiled walls, ceramic tiled floor, two Upvc double glazed windows to the rear elevation, exterior door leading to the rear garden, inset ceiling spot lighting, storage cupboard, vertical radiator.
Dining Kitchen
Conservatory
With French doors leading out to the rear garden, wood laminate flooring.
First Floor Landing
With loft access airing cupboard, study area with inset lighting.
Master Bedroom
With a range of fitted wardrobes, Upvc double glazed window to the front elevation, access door leading to the ensuite shower room.
Ensuite Shower Room
Fitted with a range of storage units incorporating a wash hand basin, low level w.C and walk in shower, part tiled walls, ceramic tiled floor, inset ceiling spot lighting, heated chrome towel radiator, illuminated mirror, Upvc double glazed window to the front elevation.
Bedroom Two
Double bedroom with Upvc double glazed window to the rear elevation.
Bedroom Three
Double bedroom with fitted wardrobes and a Upvc double glazed window to the front elevation, Velux window to the rear elevation
Bedroom Four
Double bedroom with a Upvc double glazed window to the rear elevation.
Bedroom Five
Double bedroom with a Upvc double glazed window to the front elevation.
Bathroom/W.C
Fitted with a low level w.C, panelled bath and wash hand basin, fitted storage units, ceramic tiled floor, part tiled walls, illuminated mirror, heated chrome towel radiator, Upvc double glazed window to the rear elevation.
Double Garage
With twin up and over doors, rear access door and door leading to the property, utility area plumbed for a washing machine.
Outside
Externally the property is situated on an excellent plot with fabulous gardens mainly laid to lawn with mature borders and driveway parking leading to the integral double garage.
Outside
Property Location
Similar Properties
Detached house For Sale Warrington Detached house For Sale WA4 Warrington new homes for sale WA4 new homes for sale Flats for sale Warrington Flats To Rent Warrington Flats for sale WA4 Flats to Rent WA4 Warrington estate agents WA4 estate agents



.png)









