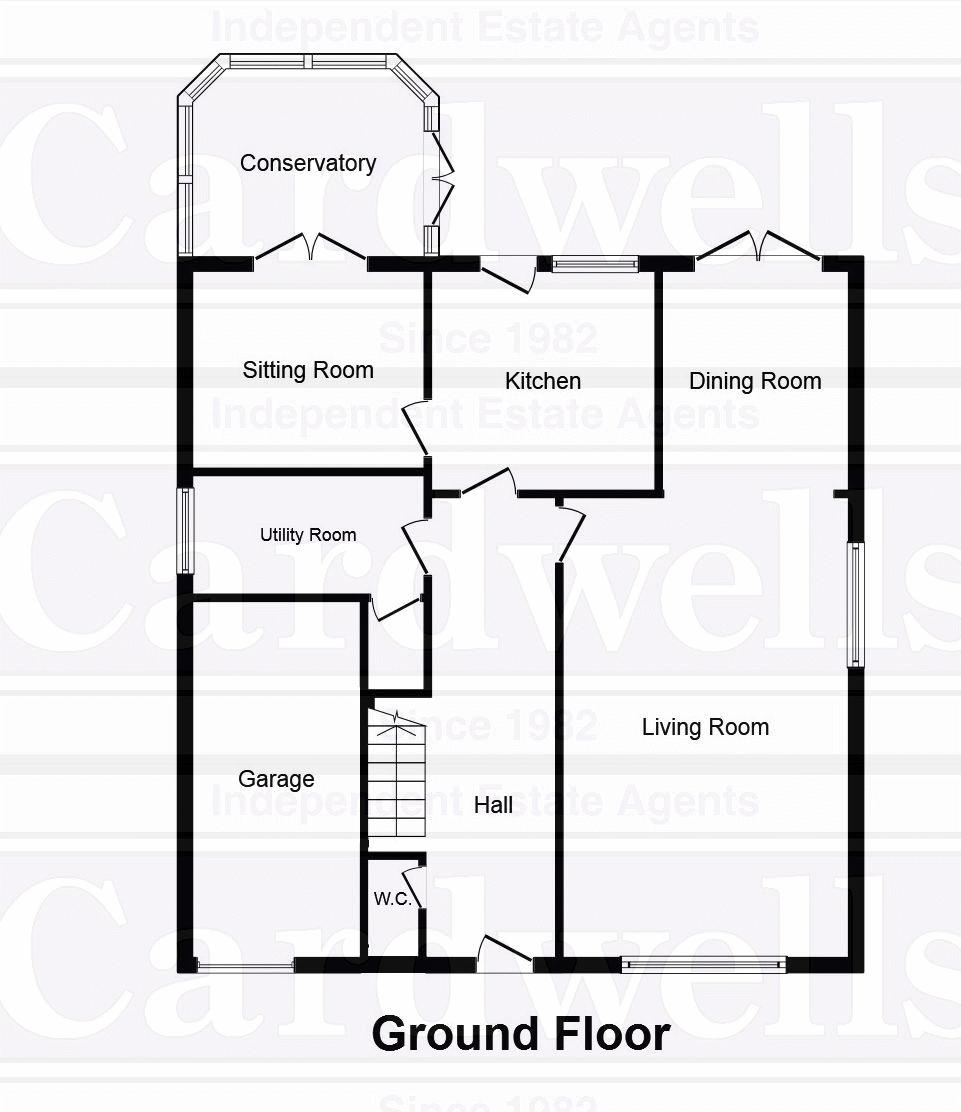3 Bedrooms Detached house for sale in Amberley Close, Bolton BL3 | £ 300,000
Overview
| Price: | £ 300,000 |
|---|---|
| Contract type: | For Sale |
| Type: | Detached house |
| County: | Greater Manchester |
| Town: | Bolton |
| Postcode: | BL3 |
| Address: | Amberley Close, Bolton BL3 |
| Bathrooms: | 1 |
| Bedrooms: | 3 |
Property Description
A spacious detached three bedroom, three reception room detached house situated on a generous size corner plot position. Amberley Close is a highly regarded cul-de-sac on the very popular Ladybridge development. The property would benefit from some updating however offers excellent potential With the added advantage of no upward chain involved. Viewing is highly recommended through Cardwell’s Estate Agents Bolton. 7 days a week!
The spacious family size accommodation comprises; Entrance vestibule, reception hall, guest WC, living room, dining room, kitchen, second reception room, and a utility room. Upstairs, there are three bedrooms and a family bathroom with a four piece suite.
Outside there are gardens to 3 sides which are mainly laid to lawn with feature plants flower and rockery displays. A paved driveway provides ample off street parking which leads to a single garage with a roller shutter door.
Entrance Vestibule:
Quarry tiled floor.
Reception Hall: (17' 10'' x 8' 5'' (5.43m x 2.56m))
Radiator, dado rail, coving to the ceiling, built in under stairs storage cupboard, a spindled staircase leads to the landing.
Guest W.C:
Frosted window front aspect, WC, wash basin, radiator, dado rail, coving to the ceiling.
Living Room: (21' 10'' x 13' 0'' (6.65m x 3.96m))
2 x double glazed windows dual aspect, feature ornate fireplace incorporating an electric fire mounted on a marble hearth and inner surround, two radiators, coving to the ceiling. Opens through to
Dining Room: (10' 0'' x 8' 6'' (3.05m x 2.59m))
UPVC double glazed doors to rear garden aspect, coving to the ceiling.
Kitchen: (12' 11'' x 10' 0'' (3.93m x 3.05m))
UPVC double glazed window to rear aspect, frosted double glazed door to rear aspect, range of wooden fronted fitted wall and base units with complimentary working surfaces and tiled splash backs, recess display lighting beneath the wall units, built in oven and grill, inset four ring electric hob, inset 1 1/2 bowl single drainer stainless steel sink unit with mixer tap, integrated dishwasher, integrated fridge and freezer, radiator, inset spotlights to ceiling.
Sitting Room/Reception Room: (9' 0'' x 8' 7'' (2.74m x 2.61m))
Radiator, coving to the ceiling, doors leading through to
Conservatory: (9' 5'' x 8' 7'' (2.87m x 2.61m))
The conservatory is of a brick base construction with wooden framed double glazed windows and doors leading out onto the rear garden, radiator, tiled floor.
Utility Room: (8' 7'' x 5' 5'' (2.61m x 1.65m))
UPVC frosted double glazed window side aspect, fitted wall and base units with complimentary working surfaces, inset single bowl single drainer sink unit with mixer tap, space for a washing machine, radiator.
Landing:
UPVC frosted double glazed window side aspect, coving to the ceiling access to the loft.
Bedroom 1: (12' 0'' x 12' 0'' (3.65m x 3.65m))
2 x uPVC double glazed windows dual aspect, radiator, range of fitted wardrobes.
Bedroom 2: (13' 0'' x 10' 0'' (3.96m x 3.05m))
UPVC double glazed window to rear aspect, radiator, fitted wardrobes and a matching dressing table unit, coving to the ceiling.
Bedroom 3: (10' 8'' x 9' 5'' (3.25m x 2.87m))
UPVC double glazed window to front aspect, radiator, fitted wardrobes and drawers
Bathroom: (10' 11'' x 6' 7'' (3.32m x 2.01m))
UPVC frosted double glazed window to rear aspect, matching four piece suite comprising, panel enclosed corner bath with mixer tap, shower cubicle, WC, wash basin with mixer tap, inset to a vanity unit, tiling to the walls, heated towel rail.
Outside:
The property sits on a generous size corner plot.
Front open plan laid to lawn garden, leading along the side elevation with a feature rockery and plant beds.
A paved driveway provides off street parking and leads to a single garage with an electronically operated roller shutter door.
The rear garden is mostly laid to lawn with mature plants and flower beds, there is also a paved patio.
Price:
Offers in region of £300,000
Viewings:
All viewings are by advanced appointment with Cardwells Estate Agents Bolton or via
Disclaimer:
This brochure and the property details are a representation of the property offered for sale or rent, as a guide only. Brochure content must not be relied upon as fact and does not form any part of a contract. Measurements are approximate. No fixtures or fittings, heating system or appliances have been tested, nor are they warranted by Cardwells, or any staff member in any way as being functional or regulation compliant. Cardwells do not accept any liability for any loss that may be caused directly or indirectly by the information provided, all interested parties must rely on their own, their surveyor’s or solicitor’s findings. We advise all interested parties to check with the local planning office for details of any application or decisions that may be consequential to your decision to purchase or rent any property. Any floor plans provided should be used for illustrative purposes only and should only be used as such. Any leasehold properties both for sale and to let, may be subject to leasehold covenants, if so further details will be available by request.
Property Location
Similar Properties
Detached house For Sale Bolton Detached house For Sale BL3 Bolton new homes for sale BL3 new homes for sale Flats for sale Bolton Flats To Rent Bolton Flats for sale BL3 Flats to Rent BL3 Bolton estate agents BL3 estate agents



.jpeg)











