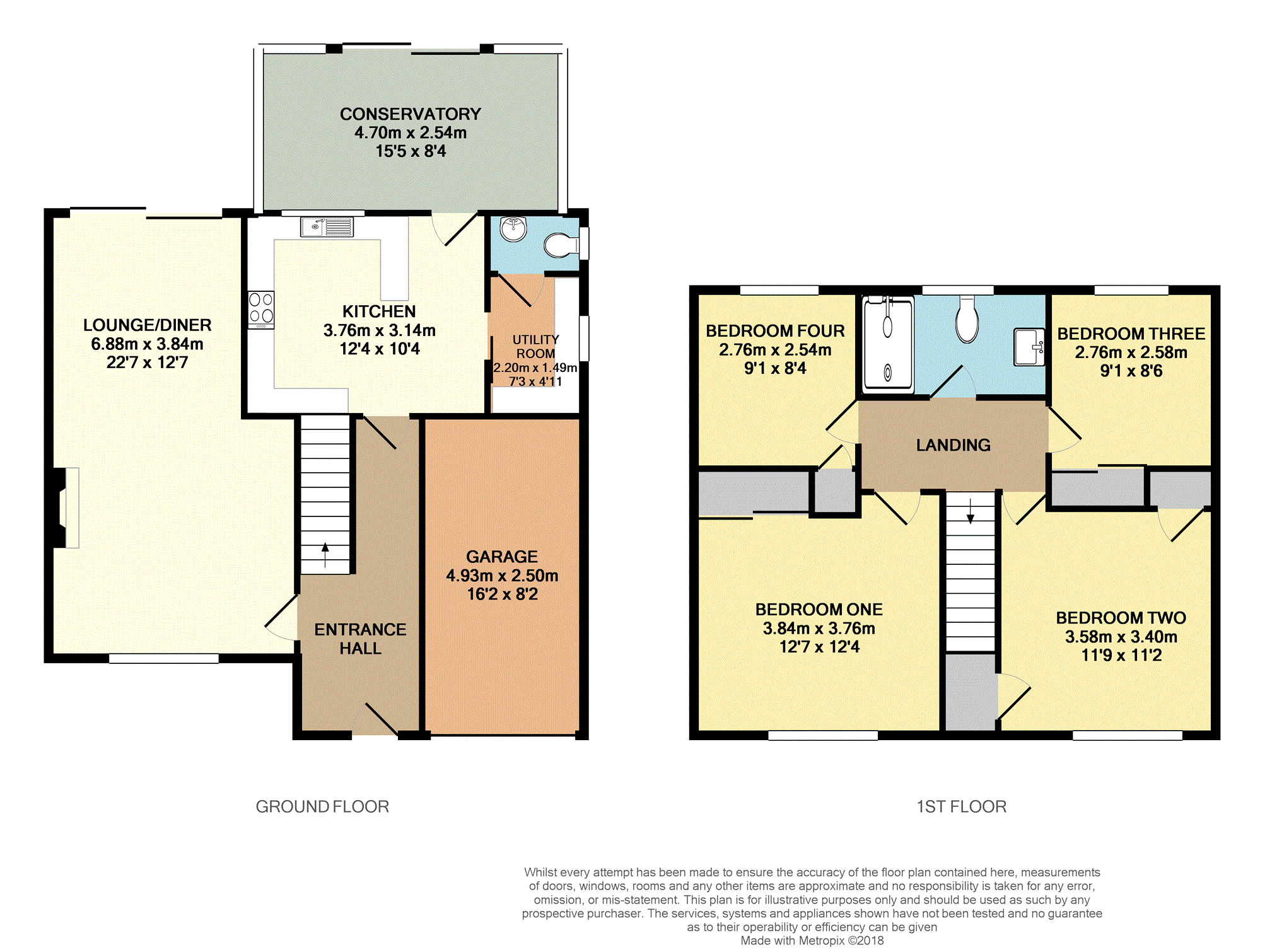4 Bedrooms Detached house for sale in Amberley Close, Keinton Mandeville TA11 | £ 335,000
Overview
| Price: | £ 335,000 |
|---|---|
| Contract type: | For Sale |
| Type: | Detached house |
| County: | Somerset |
| Town: | Somerton |
| Postcode: | TA11 |
| Address: | Amberley Close, Keinton Mandeville TA11 |
| Bathrooms: | 1 |
| Bedrooms: | 4 |
Property Description
A very well presented four bedroom detached house with garage and driveway situated in a private cul-de-sac within Keinton Mandeville, Somerton, Somerset.
The accommodation comprises; entrance hall, lounge/diner, kitchen, utility room, W.C. And conservatory. To the first floor there are four bedrooms and the family bathroom.
Externally there is a good size rear garden which is laid to decking and lawn.
Gas central heating and double glazing throughout.
The current owners have lived in the property for many years and have created a wonderful family home.
Internal viewing is highly recommended.
Entrance Hall
UPVC front door opens into the entrance hall. Carpeted flooring. Radiator. Ceiling light. Internal doors to lounge/diner and kitchen. Stairs to the first floor.
Lounge/Dining Room
12'7" (reducing to 9'11") x 22'7"
Carpeted flooring. Two radiators. Two wall lights. Ceiling light. UPVC double glazed window. Fireplace with gas open fire. Service hatch from kitchen. Metal framed double glazed sliding door to rear garden.
Kitchen
12'4" x 10'4"
Laminated wood flooring. Radiator. Inset ceiling spotlights. UPVC double glazed window. Fitted kitchen with wall, base and drawer units. Under cabinet lighting. Roll edge worktops. Inset sink and drainer. Built-in oven and hob with extractor hood over. Integrated dishwasher. Space & plumbing for usa style fridge freezer. Breakfast bar. Internal sliding door to utility room. UPVC door to conservatory.
Utility Room
7'3" x 4'11"
Laminated wood flooring. Ceiling light. UPVC double glazed window. Fitted wall and base units. Space and plumbing for washing machine and tumble dryer. Wall mounted boiler. Internal door to W.C.
W.C.
2'10" x 4'11"
Laminated wood flooring. Ceiling light. UPVC double glazed window. Wash hand basin in vanity unit. Low level W.C.
Conservatory
8'4" x 15'5"
Laminated wood flooring. Radiator. Wall light. Metal framed with double glazed windows and sliding doors. Polycarbonate roof.
First Floor Landing
Carpeted flooring. Ceiling light. Loft access. Internal doors to the four bedrooms and family bathroom.
Bedroom One
12'7" x 12'4" (reducing to 11'2")
Carpeted flooring. Radiator. Ceiling light. UPVC double glazed window. Built-in double wardrobe. Television aerial point.
Bedroom Two
11'9" x 11'2"
Carpeted flooring. Radiator. Ceiling light. UPVC double glazed window. Storage cupboard and single wardrobe.
Bedroom Three
8'6" x 9'1"
Carpeted flooring. Radiator. Ceiling light. UPVC double glazed window. Built-in double wardrobe.
Bedroom Four
8'4" x 9'1"
Carpeted flooring. Radiator. Ceiling light. UPVC double glazed window. Single wardrobe.
Bathroom
5'5" x 9'8"
Vinyl click flooring. Heated towel rail. Ceiling light. UPVC double glazed window. Wall mounted mirror with integral cabinet and lighting. Walk-in shower enclosure with Mira Platinum dual fed shower with rainfall effect and bush board nuance panelling. Wash hand basin unit. Low level W.C.
Garage
8'2" x 16'2"
Concrete flooring. Power sockets and lighting.
Driveway
Tarmac driveway at the front of the property provides parking for two to three cars.
Rear Garden
Large decking area which is only a year old provides plenty of space for outside seating. Lawn area lined with conifers and raised flower beds. Side access gate. Outside water tap. Small garden store. Enclosed by panel fencing.
Front Garden
Small lawn area with a bottle brush tree in the centre and surrounding flower beds.
Services
Mains gas, electricity, water and drainage.
Property Location
Similar Properties
Detached house For Sale Somerton Detached house For Sale TA11 Somerton new homes for sale TA11 new homes for sale Flats for sale Somerton Flats To Rent Somerton Flats for sale TA11 Flats to Rent TA11 Somerton estate agents TA11 estate agents



.png)
