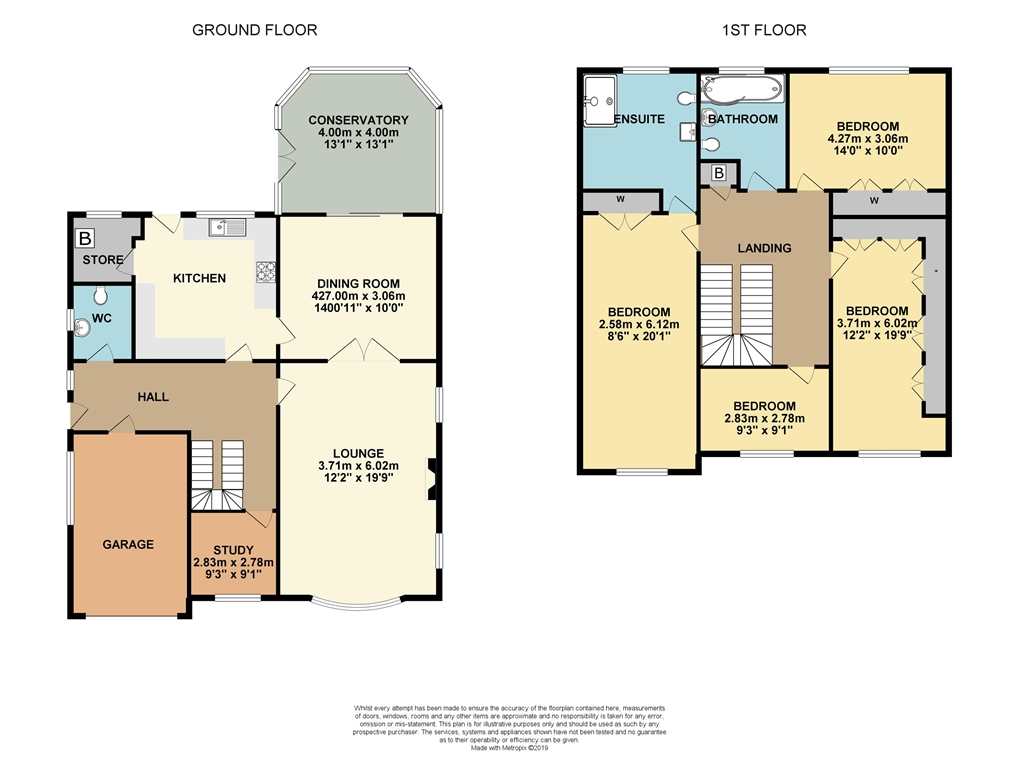4 Bedrooms Detached house for sale in Amberley Close, Ladybridge BL3 | £ 350,000
Overview
| Price: | £ 350,000 |
|---|---|
| Contract type: | For Sale |
| Type: | Detached house |
| County: | Greater Manchester |
| Town: | Bolton |
| Postcode: | BL3 |
| Address: | Amberley Close, Ladybridge BL3 |
| Bathrooms: | 0 |
| Bedrooms: | 4 |
Property Description
*** stunning throughout with flexible living space *** Adore properties are delighted to offer For Sale this well presented four bedroom detached property, situated in a sought after area of Ladybridge, Bolton. The spacious living accommodation comprises of entrance hall, downstairs Wc, lounge, dining room, study, conservatory, fitted modern kitchen. To the first floor there are four double bedrooms with the added benefits of an en-suite to the master bedroom and spacious family bathroom. There is a good sized rear garden, front garden and block paved driveway for parking and an attached garage.
Offering both contemporary and designer features and both visibly very well presented and maintained; the standard of this property is a credit to the current owners and we urge any potential buyers to contact our office without delay to secure a viewing on to avoid any disappointment.
Ground floor
hallway
The property is entered via a composite door to the side with leaded glass and windows to the side, carpeted flooring, coving, power points and centre ceiling light. There are internal doors giving access to all ground floor accommodation and a door giving access into the garage. With an open plan staircase this L Shaped Hallway is spacious and gives a welcoming feel to this lovely property.
Downstairs WC
Featuring a window to the side elevation, grey porcelain tiles to the floor, wall tiles in white with stunning split face centre tile, low level Wc, wall mounted wash hand basin, chrome towel rail and centre ceiling light.
Lounge
This spacious lounge has a bay window to the front elevation and two windows to the side allowing lots of natural light to filter into the room, gas fire with limestone surround and base, double radiator, coving, Tv point, telephone point, power points, carpeted flooring and two centre ceiling lights.
Dining room
From the lounge you can also access the dining room through double wooden doors making this a great entertaining space. Also featuring patio doors to the rear giving access into the conservatory, carpeted flooring in beige, coving, power points and double radiator.
Study
Currently being utilised as a study this room offers versatility as it has the potential to be a study, office, reception room or indeed a playroom for younger children or games room for older children. Featuring window to the front elevation, carpeted flooring, radiator, power points and centre ceiling light.
Conservatory
This additional living space enables plenty of natural light to flow through via uPVC windows and French doors to the side elevation. Providing a homely feel, this generously sized conservatory offers the opportunity to sit and look out onto the large garden and features power points, cream porcelain tiled flooring and centre ceiling fan light.
Kitchen
This recently installed modern fitted kitchen is fitted with a range of wall and base units in white high gloss with chrome handles and a grey roll top square edged work surface, grey quick step livyn flooring, black resin one and half bowl sink, splash back tiling in white mottled effect tiles, built in double oven and electric induction hob (all Bosch appliances), black chimney style extractor fan, breakfast bar, two windows to the rear and composite door to the rear, integrated fridge freezer and dishwasher and spot lights to the ceiling.
Landing
Access to loft space (partially boarded with ladders), Mahogany balustrade and hand rail, centre ceiling light.
Master bedroom
This spacious master bedroom has a window to the front elevation, fitted wardrobes in light oak laminate and drawers, double radiator, storage cupboard housing tank, carpeted flooring, power points and two centre ceiling lights.
En-suite
With the benefit of this En-Suite featuring window to the rear, low level Wc, vanity sink unit, large separate shower cubicle, storage cupboards in beech laminate, carpeted flooring, white towel rail and spot lights to ceiling.
Bedroom two
The second double bedroom has fitted wardrobes, dressing table and bedside drawers in white with gold trim and handles, window to the front elevation, carpeted flooring in cream, power points, double radiator and centre ceiling light.
Bedroom three
A further double room with window to the rear elevation, fitted wardrobes with overhead cupboards and drawers in beech laminate, cream carpeted flooring, radiator, power points and centre ceiling light.
Bedroom four
The fourth double bedroom has a window to the front elevation, white fitted wardrobes with overhead cupboards and centre ceiling light.
Family bathroom
This family bathroom is fitted with a square edged bath with central taps and combi shower over, window to the rear elevation, grey porcelain tiled floor, fully tiled walls in white with feature split face tile and chrome trim, vanity sink unit, low level Wc, chrome towel rail and spot lights to ceiling.
External
front
To the front of the property there is a large front garden with mature trees and conifers. Also a block paved driveway for ample off road parking.
Rear
Mature private garden with a selection of plants and shrubs, conifers to the rear and patio area.
Garage
Attached garage with up and over door, power, electric and plumbed for washer/dryer.
Video tour
Property Location
Similar Properties
Detached house For Sale Bolton Detached house For Sale BL3 Bolton new homes for sale BL3 new homes for sale Flats for sale Bolton Flats To Rent Bolton Flats for sale BL3 Flats to Rent BL3 Bolton estate agents BL3 estate agents



.png)











