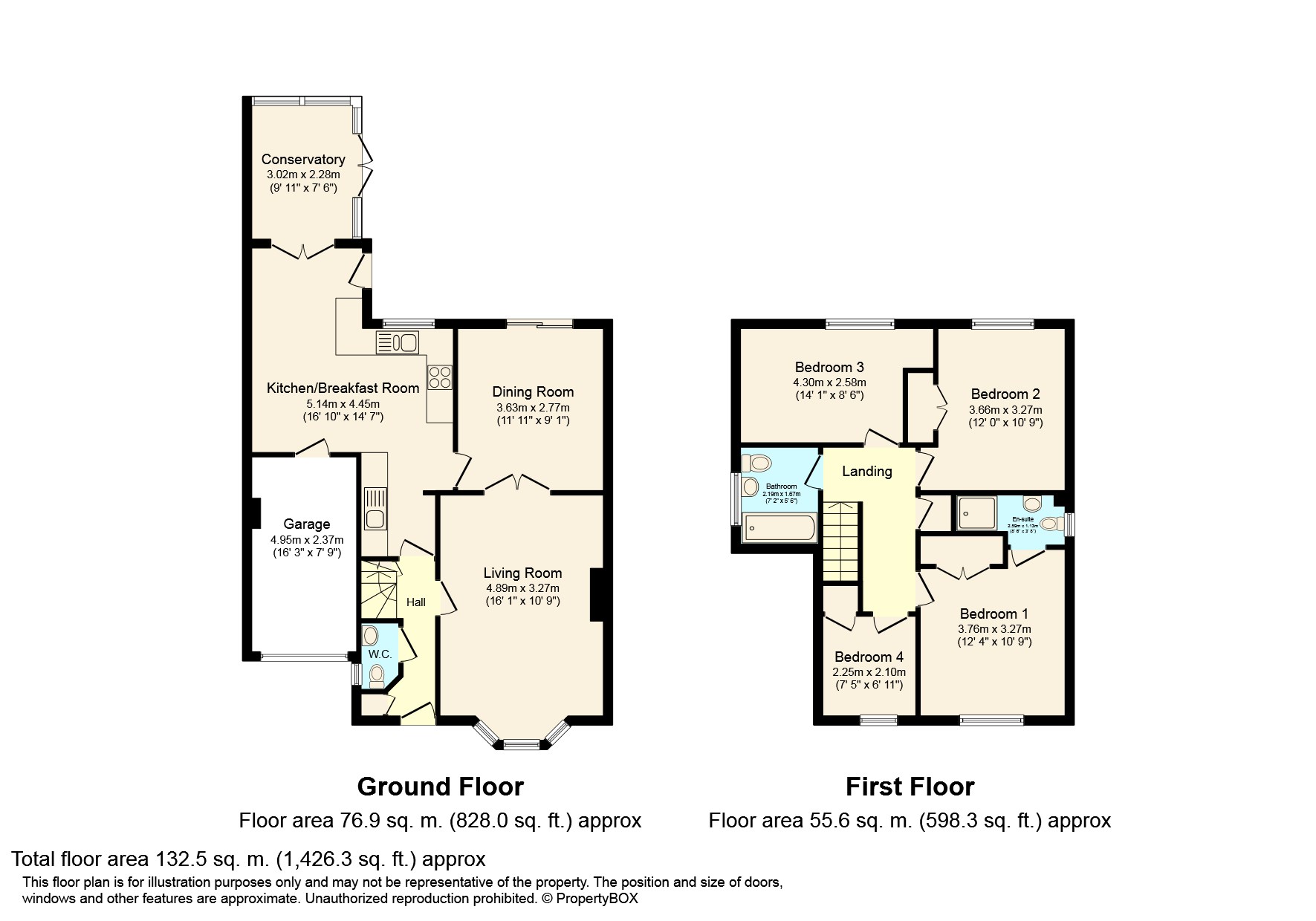4 Bedrooms Detached house for sale in Amberley Close, Storrington, Pulborough RH20 | £ 495,000
Overview
| Price: | £ 495,000 |
|---|---|
| Contract type: | For Sale |
| Type: | Detached house |
| County: | West Sussex |
| Town: | Pulborough |
| Postcode: | RH20 |
| Address: | Amberley Close, Storrington, Pulborough RH20 |
| Bathrooms: | 2 |
| Bedrooms: | 4 |
Property Description
Location Set in the wonderful scenery of the South Downs National Park, the busy West Sussex village of Storrington has an excellent range of traditional shops for everyday shopping needs. There are restaurants and take-aways, the Waitrose store (John Lewis collection point) & Costa.
The village has good community amenities, banks, Post Office & the Public Library all within walking distance. The Glebe Health Centre is nearby in Monastery Lane. The High Street is within a pleasant walk just at the end of Church Street, only 350 yards from the development.
The village has C of E, Trinity and rc churches; St Mary's church being close to the development, just on the corner of School Lane & Church Street.
Leisure activities include golf, various local clubs & societies and the Chanctonbury Leisure/Fitness Centre (swimming at Steyning).
Top High Street shops and a variety of cultural & entertainment events are in Chichester, Horsham & Brighton.
There are trains to London Victoria from Pulborough and Amberley Stations.
Property A well-presented four bedroom family home within easy reach of the village centre.
This deceptively spacious accommodation comprises, cloakroom, living room featuring a Georgian style gas fireplace with a wooden and marble surround, dining room with secluded views over the rear garden through double glass sliding doors. From here, a further door connects to the bright and sizeable, well-arranged kitchen diner with space for appliances in addition to a dining area.
There is an integral garage with storage in its roof space as well as light and power which we believe can be easily converted to create further accommodation.
A cosy and part-walled conservatory is located just off the dining area with doors leading on to the rear garden.
To the first floor is the master bedroom fitted with a double recessed wardrobe and an en suite. Two further double bedrooms and a single bedroom are located to the rear, one of which has a large and deeply recessed fitted wardrobe. The family bathroom has a white suite and completes the first floor accommodation.
Outside To the front is hardstanding for several vehicles and a small area of lawn with shrub borders.
To the rear, the garden is fully enclosed by wooden panelled fencing and is mainly laid to lawn with a circular patio to the far corner.
Hall
living room 16' 1" x 10' 9" (4.9m x 3.28m)
kitchen/breakfast room 16' 10" x 14' 7" (5.13m x 4.44m)
dining room 11' 11" x 9' 1" (3.63m x 2.77m)
sun room 9' 11" x 7' 6" (3.02m x 2.29m)
WC
landing
bedroom 1 12' 4" x 10' 9" (3.76m x 3.28m)
ensuite 8' 6" x 3' 8" (2.59m x 1.12m)
bedroom 2 12' 0" x 10' 9" (3.66m x 3.28m)
bedroom 3 14' 1" x 8' 6" (4.29m x 2.59m)
bedroom 4 7' 5" x 6' 11" (2.26m x 2.11m)
bathroom 7' 2" x 5' 6" (2.18m x 1.68m)
garage 15' 11" x 7' 9" (4.85m x 2.36m)
Property Location
Similar Properties
Detached house For Sale Pulborough Detached house For Sale RH20 Pulborough new homes for sale RH20 new homes for sale Flats for sale Pulborough Flats To Rent Pulborough Flats for sale RH20 Flats to Rent RH20 Pulborough estate agents RH20 estate agents



.png)










