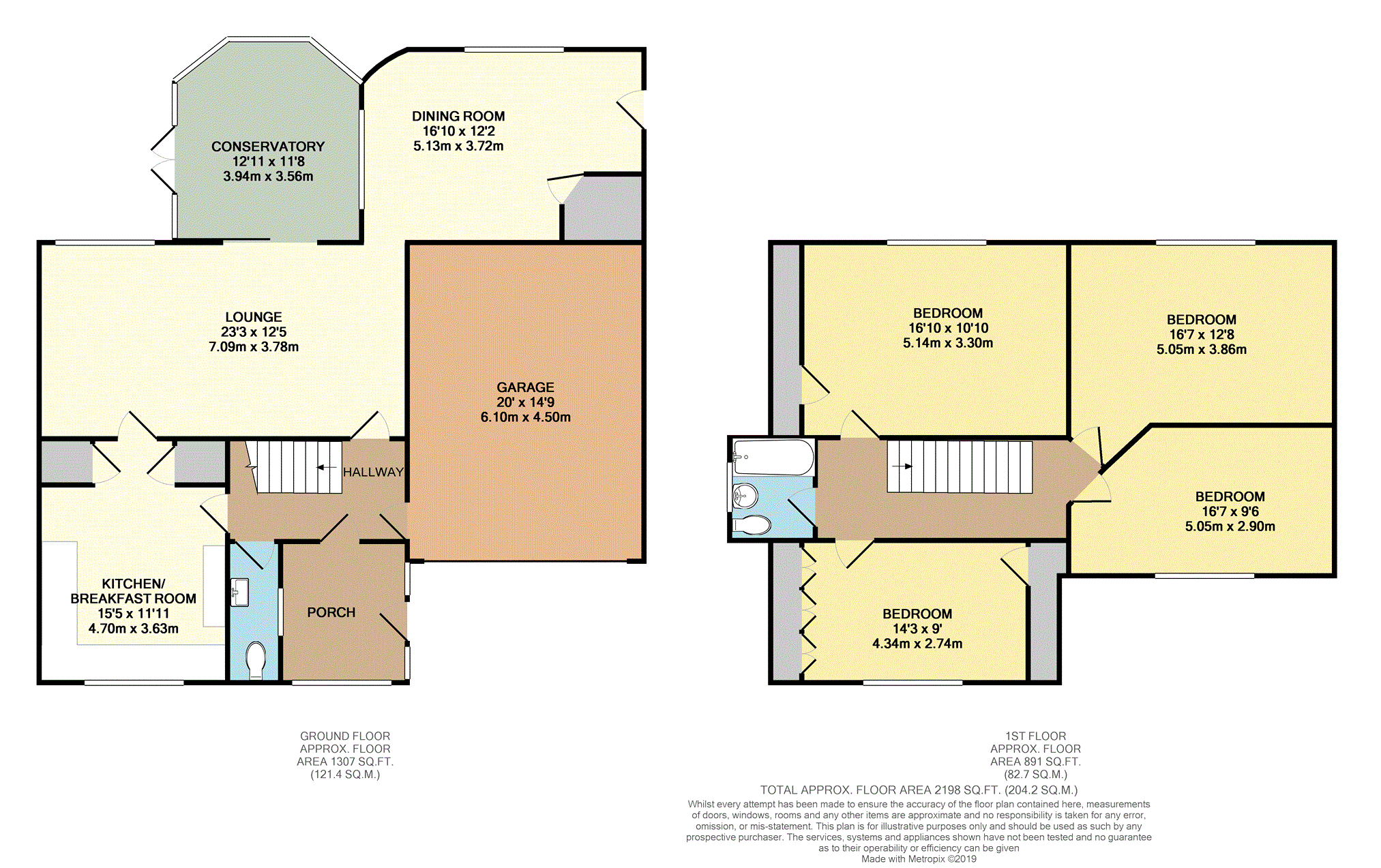4 Bedrooms Detached house for sale in Ambleside Way, Nuneaton CV11 | £ 330,000
Overview
| Price: | £ 330,000 |
|---|---|
| Contract type: | For Sale |
| Type: | Detached house |
| County: | Warwickshire |
| Town: | Nuneaton |
| Postcode: | CV11 |
| Address: | Ambleside Way, Nuneaton CV11 |
| Bathrooms: | 1 |
| Bedrooms: | 4 |
Property Description
Purplebricks are pleased to offer this substancially extended and spacious detached family home located on this popular and sought after estate known as St Nicolas Park. The property is close to local amenities, is in the catchment of Higham Lane school and close to the transport network giving access to Nuneaton Bedworth, Coventry, the A5, M69 and the M6.
The property benefits from double glazing, gas central heating, conservatory, four double bedrooms, not being overlooked to the rear and a double garage.
The accommodation briefly comprises; entrance porch, entrance hall, guest WC, lounge, separate dining room, conservatory and breakfast kitchen. To the first floor are four double bedrooms and a family bathroom. Outside to the front, is a wide driveway providing off road parking for numerous vehicles and to the rear is an enclosed garden overlooking a playing field.
So one may fully appreciate the size and quality of this property an internal viewing is essential.
Entrance Porch
Windows to front and side elevation and a front entrance door.
Entrance Hallway
Radiator, stairs rising to first floor landing, coving to ceiling, tiled floor, doors to garage, lounge, guest WC and breakfast kitchen.
Guest W.C.
White suite to comprise; WC, vanity unit with wash hand basin, radiator and window to side elevation.
Lounge
23'3" x 12'5"
Lovely sized lounge with modern style fireplace with gas fire, coving to ceiling, four radiators, double glazed window to rear elevation and double glazed patio doors leading to conservatory.
Dining Room
16'10" x 12'2" max.
Two radiators, coving to ceiling, door to side elevation, double glazed window to rear and side elevations.
Utility Room
5'2" x 4'4" max.
Useful storage area
Kitchen/Breakfast
5'5" x 11'11" max.
Fitted in a range of eye and base level units with contracting work surfaces over, inset one and a half bowl sink unit with mixer tap above, appliance space, pantry, under stairs storage cupboard, coving to ceiling, radiator, tiling to floor, door to side elevation, double glazed windows to front and side elevations.
First Floor Landing
Gallery style landing with access to loft void with ladder.
Bedroom One
16'10" x 10'10"
Under eaves storage cupboard, storage cupboard, radiator and double glazed window to rear elevation.
Bedroom Two
16'7" x 12'8" max.
Coving to ceiling, radiator and double glazed window to rear elevation.
Bedroom Three
16'7" x 9'6" max.
Coving to ceiling, radiator and double glazed window to front elevation.
Bedroom Four
14'3" x 9' max.
Under eaves storage cupboards to both side, radiator and double glazed window to front elevation.
Bathroom
White suite to comprise; panelled bath with shower over, wash hand basin, WC, radiator and double glazed window to side elevation.
Double Garage
20' x 14'9"
Up and over door to front elevation, power and light.
Outside
To the front is a wide driveway providing off road parking for numerous vehicles which leads to the garage and front entrance and side access. This is also a lawn.
To the rear is a paved patio leading to lawn with borders containing mature shrubs and trees. At the rear is a gate leading to playing field. There is also a brick built summer house.
Property Location
Similar Properties
Detached house For Sale Nuneaton Detached house For Sale CV11 Nuneaton new homes for sale CV11 new homes for sale Flats for sale Nuneaton Flats To Rent Nuneaton Flats for sale CV11 Flats to Rent CV11 Nuneaton estate agents CV11 estate agents



.png)











