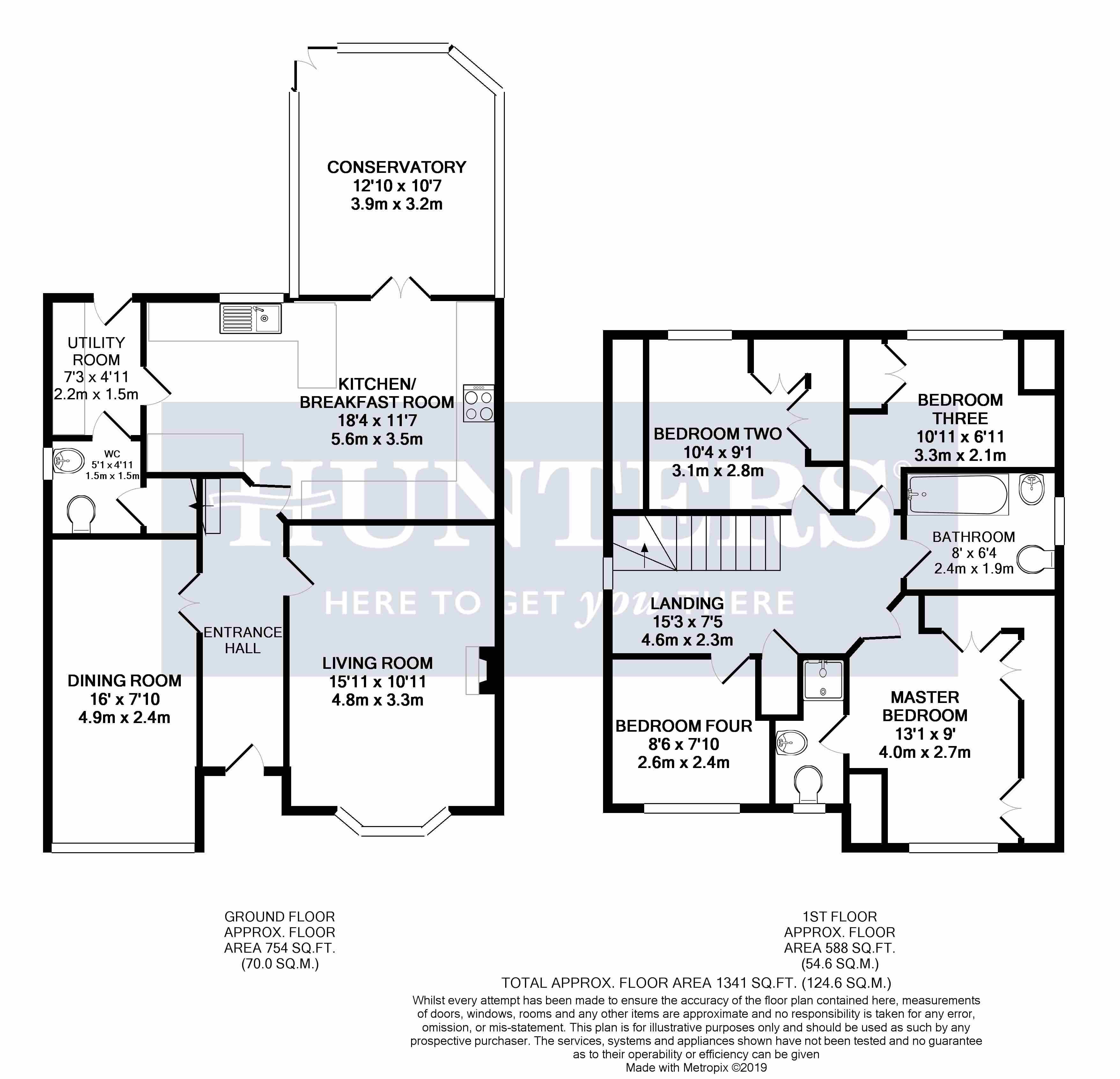4 Bedrooms Detached house for sale in Amelia Close, Baddeley Green, Stoke On Trent ST2 | £ 265,000
Overview
| Price: | £ 265,000 |
|---|---|
| Contract type: | For Sale |
| Type: | Detached house |
| County: | Staffordshire |
| Town: | Stoke-on-Trent |
| Postcode: | ST2 |
| Address: | Amelia Close, Baddeley Green, Stoke On Trent ST2 |
| Bathrooms: | 0 |
| Bedrooms: | 4 |
Property Description
If you’re searching for luxury – amelia close is the one for you!
Hunters are delighted to bring to the market this stunning, modern, four-bedroom detached property in popular Baddeley Green. This corner plot property on Amelia Close oozes style and luxury with multiple benefits to offer.
You will see that the mainly laid to lawn garden has been recently landscaped, featuring a decking area, patio area and outdoor lights for those lovely summer evenings. The spacious kitchen is a bespoke design with quartz worktops, a five ring hob range cooker/double oven and grill, and even an integrated wine cooler is present.
The conservatory has recently benefited from an anthracite solid roof and skylights, and the dining room of the property has come from converting the garage. The hallway and landing feature an oak/glass staircase and there are solid oak doors throughout upstairs.
The property briefly comprises entrance hall, living room with limestone fireplace and log effect gas fire, dining room, kitchen leading to utility and downstairs WC and conservatory. To the first floor are three spacious bedrooms with fitted wardrobes, a further bedroom, en-suite to master and family bathroom with three-piece suite.
Do not miss this fabulous opportunity to purchase the dream family home. Call us today on to arrange your viewing.
Entrance hall
UPVC front door, coving, laminate flooring, stairs to first floor landing.
Living room
3.35m (11' 0") x 4.52m (14' 10") (max)
UPVC double glazed bay window to front aspect, coving, radiator, feature gas fireplace, laminate flooring, power points.
Dining room
2.38m (7' 10") x 4.88m (16' 0")
UPVC double glazed window to front aspect, coving, radiator, laminate flooring, power points.
Kitchen
5.59m (18' 4") x 3.53m (11' 7") (max)
UPVC double glazed window to rear aspect, laminate flooring, range of wall and base units with roll top work surfaces, coloured glass splash back, integrated dishwasher, sink and drainer unit one and a half bowl, space for fridge / freezer, electric double oven and grill, five ring gas hob, integrated wine cooler, quartz worktops, extractor hood, power points.
Utility room
1.50m (4' 11") x 2.20m (7' 3")
UPVC back door, laminate flooring, range of wall and base units with roll top work surfaces, tiled splash back, space for washing machine, space for tumble dryer, integrated microwave, power points.
WC
1.50m (4' 11") x 1.55m (5' 1")
Opaque UPVC double glazed window to side aspect, laminate flooring, heated towel rail, low flush WC, wash hand basin with vanity unit, coloured glass splash back.
First floor landing
Opaque UPVC double glazed window to side aspect, radiator, airing cupboard, loft hatch access with integrated loft ladders.
Master bedroom
3.35m (11' 0") x 3.99m (13' 1") (max)
UPVC double glazed window to front aspect, fitted wardrobes and drawers, radiator, power points, access to en-suite.
En-suite
1.16m (3' 10") x 2.38m (7' 10") (max)
Opaque UPVC double glazed window to front aspect, heated towel rail, vinyl flooring, fully tiled shower cubicle with electric shower, low flush WC, wash hand basin with pedestal, fully tiled walls, extractor fan.
Bedroom two
3.81m (12' 6") x 2.77m (9' 1") (max)
UPVC double glazed window to rear aspect, fitted wardrobes and drawers, radiator, laminate flooring, power points.
Bedroom three
3.35m (11' 0") x 2.77m (9' 1") (max)
UPVC double glazed window to rear aspect, fitted wardrobes and drawers, laminate flooring, radiator, power points.
Bedroom four
2.38m (7' 10") x 2.58m (8' 6")
UPVC double glazed window to front aspect, radiator, power points.
Bathroom
2.44m (8' 0") x 1.92m (6' 4")
Opaque UPVC double glazed window to side aspect, heated towel rail, vinyl flooring, panel enclosed bath with mixer taps and shower attachment, low flush WC, wash hand basin with pedestal, fully tiled walls, extractor fan.
Front external
Paved driveway with parking for two cars, plant and shrub borders.
Conservatory
3.22m (10' 7") x 3.92m (12' 10")
UPVC double glazed windows surrounding, UPVC double doors to garden, radiator, laminate flooring, power points.
Garden
Mainly laid to lawn with plant and shrub borders, decking area, patio area, outside tap, wooden shed, rear entrance from conservatory and utility room, access from front garden via side wooden gate.
Property Location
Similar Properties
Detached house For Sale Stoke-on-Trent Detached house For Sale ST2 Stoke-on-Trent new homes for sale ST2 new homes for sale Flats for sale Stoke-on-Trent Flats To Rent Stoke-on-Trent Flats for sale ST2 Flats to Rent ST2 Stoke-on-Trent estate agents ST2 estate agents



.png)










