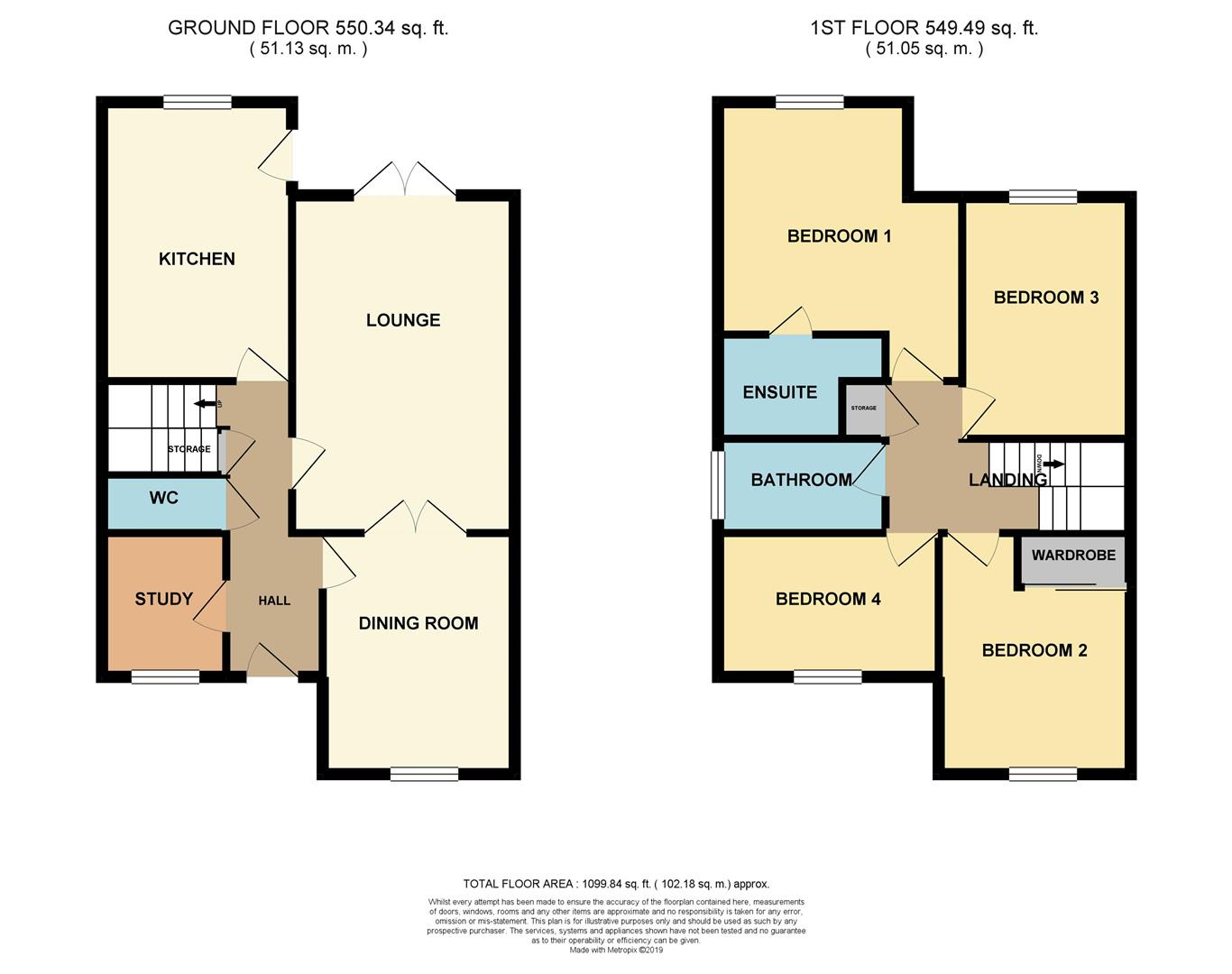4 Bedrooms Detached house for sale in Anchorage View, St. Lawrence, Southminster CM0 | £ 310,000
Overview
| Price: | £ 310,000 |
|---|---|
| Contract type: | For Sale |
| Type: | Detached house |
| County: | Essex |
| Town: | Southminster |
| Postcode: | CM0 |
| Address: | Anchorage View, St. Lawrence, Southminster CM0 |
| Bathrooms: | 0 |
| Bedrooms: | 4 |
Property Description
Located in the river fronted village of St Lawrence Bay which is well known for its sailing and water sports along with some beautiful coastal walks. The village has a local shop, two public houses with restaurants and a village hall, the neighbouring town of Southminster is only 5.9 miles away and offers an array of shops, restaurants and a rail link to London Liverpool Street Station.
Four bedroom detached family home with, lounge, dining room, study and a kitchen/breakfast room, the master bedroom is en-suite and externally there is a good size rear garden, its own driveway to garage.
Storm Porch
Storm entrance porch with above electric light.
Entrance Hallway
Entrance door to the hallway which has a smooth plastered ceiling with coving and solid oak flooring, single cloaks cupboard, radiator and stairs to the first floor landing.
Study (2.13m x 1.75m (7 x 5'9))
Smooth plastered ceiling with coving, double glazed window to the front with fitted blind.
Dining Room (3.56m x 2.82m (11'8 x 9'3))
A good size room ample room for a family dining table and chairs, smooth plastered ceiling with coving and a double glazed window to the front with fitted blind and radiator.
Lounge (4.98m x 3.28m (16'4 x 10'9))
Smooth plastered ceiling with coving wooden fireplace surround with marble hearth and back and inset pebble gas flame fire. Double glazed french doors leading to the rear garden, television point and radiator.
Kitchen/Breakfast Room (4.11m x 2.79m (13'6 x 9'2))
This is a generous room with space for a breakfast table, smooth plastered ceiling with coving and tiled flooring and a range of cream eye level units with back tiling, matching base units and drawers with complimentary work surfaces over. Inset stainless steel sink, inset stainless steel hob, extractor and built in oven below, plumbing for washing machine, dish washer and space for fridge/freezer. Double glazed window to the rear, double glazed door to the side and radiator.
Cloakroom
Smooth plastered ceiling and tiled flooring, close coupled w/c and hand wash basin with splash back tiling. Double glazed window to the side and radiator.
Landing
Loft access and airing cupboard with lagged water tank.
Bedroom One En-Suite (3.78m x 3.68m (12'5 x 12'1))
Smooth plastered ceiling and coving, television point, double glazed window to the front with fitted blind and radiator, recess for wardrobes.
En-Suite
Smooth plastered ceiling with coving and down lighting, close couple w/c, hand wash basin with vanity cupboard below, shower cubicle, shaver point with light. Double glazed window to the side, radiator and expel air.
Bedroom Two (3.07m x 2.54m (10'1 x 8'4))
Smooth plastered ceiling and a double mirror fronted built-in wardrobe to one wall, television point, radiator and a double glazed window with fitted blind to the rear.
Bedroom Three (4.14m x 2.82m (13'7 x 9'3))
Smooth plastered ceiling with coving, double glazed window to the front and radiator.
Bedroom Four
Smooth plastered ceiling with coving, double glazed window to the rear and radiator.
Bathroom
Smooth plastered ceiling with down lighting, pedestal hand wash basin, panelled bath with twin grips, close coupled w/c, part tiled walls and tiled flooring. Shaver point with light, radiator and a double glazed window to the side.
Rear Garden
The property has a good size garden commencing with a patio, outside tap and to one side a gate leading to the drive and front and the opposite side has a covered lean-to and garden shed. The remaining garden is neatly laid to lawn with planted surrounding borders and close board fencing, courtesy door to the garage and to the rear of there is a further sun decked patio area.
Drive And Garage
The property has its own drive leading to the garage which has an up and over door power and light.
Frontage
The property has steps up to the front door separating the garden into two shingled borders.
Property Location
Similar Properties
Detached house For Sale Southminster Detached house For Sale CM0 Southminster new homes for sale CM0 new homes for sale Flats for sale Southminster Flats To Rent Southminster Flats for sale CM0 Flats to Rent CM0 Southminster estate agents CM0 estate agents



.png)


