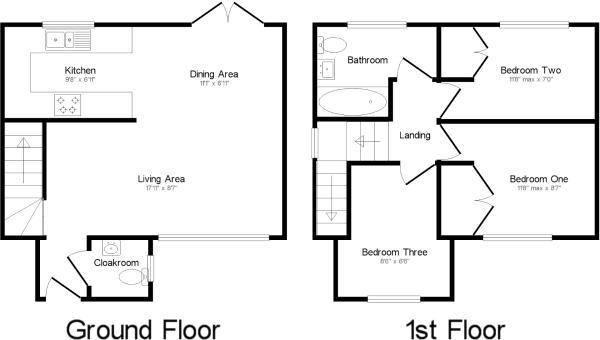3 Bedrooms Detached house for sale in And 2A, 2 Chestnut Drive, Thornbury BS35 | £ 275,000
Overview
| Price: | £ 275,000 |
|---|---|
| Contract type: | For Sale |
| Type: | Detached house |
| County: | Bristol |
| Town: | Bristol |
| Postcode: | BS35 |
| Address: | And 2A, 2 Chestnut Drive, Thornbury BS35 |
| Bathrooms: | 0 |
| Bedrooms: | 3 |
Property Description
This modern detached home provides compact and easy to manage accommodation with both gas central heating and Upvc double glazing. Conveniently situated with level access to local amenities, the home incorporates a host of features that include disabled access, a large cloakroom, open plan living room and comprehensively fitted kitchen with various integral appliances. At fist floor level there are three bedrooms and tiled bathroom with shower. Outside the manageable gardens are both secure and level, whilst there is off street parking provided on the block paved patio. No chain !
Entrance
Via attractive canopy porch to security locking front door opening to
hallway
Radiator
cloakroom
Obscure Upvc double glazed window to side, white w.C, wash hand basin and heated towel rail
living room (L-shaped)
5.47m (17' 11") x 4.86m (15' 11")
Upvc double glazed window to front and double glazed French doors to rear patio, staircase rising to first floor with useful under stairs storage cupboard. 2 x radiators
kitchen
3.05m (10' 0") x 2.10m (6' 11")
Upvc double glazed window to rear. Range of modern " high gloss" floor and wall units with contrasting work surfaces and tiled work surfaces. Various integral appliances including fridge, freezer, dishwasher, washing machine, oven and ceramic hob with extractor
landing
Obscure Upvc double glazed window to side, access to loft
bathroom
Obscure Upvc double glazed window to rear, white w.C, vanity unit incorporating wash hand basin and panelled bath with tiled walls and shower over
bedroom 1
2.81m (9' 3") x 2.62m (8' 7")
Upvc double glazed window to front, built in wardrobe and radiator
bedroom 2
3.10m (10' 2") x 2.60m (8' 6") (max)
Upvc double glazed window to front, built in over stairs storage cupboard and radiator
bedroom 3/study
3.03m (9' 11") x 2.12m (6' 11")
Obscure Upvc double glazed window to rear, radiator. (We are given to understand that at the time that planning permission for the property was granted, a stipulation was that the window should have obscure glass)
gardens/parking
The house occupies a manageable level plot that is predominantly block paved creating a private and secure area with storage cupboard
room
Property Location
Similar Properties
Detached house For Sale Bristol Detached house For Sale BS35 Bristol new homes for sale BS35 new homes for sale Flats for sale Bristol Flats To Rent Bristol Flats for sale BS35 Flats to Rent BS35 Bristol estate agents BS35 estate agents



.png)











