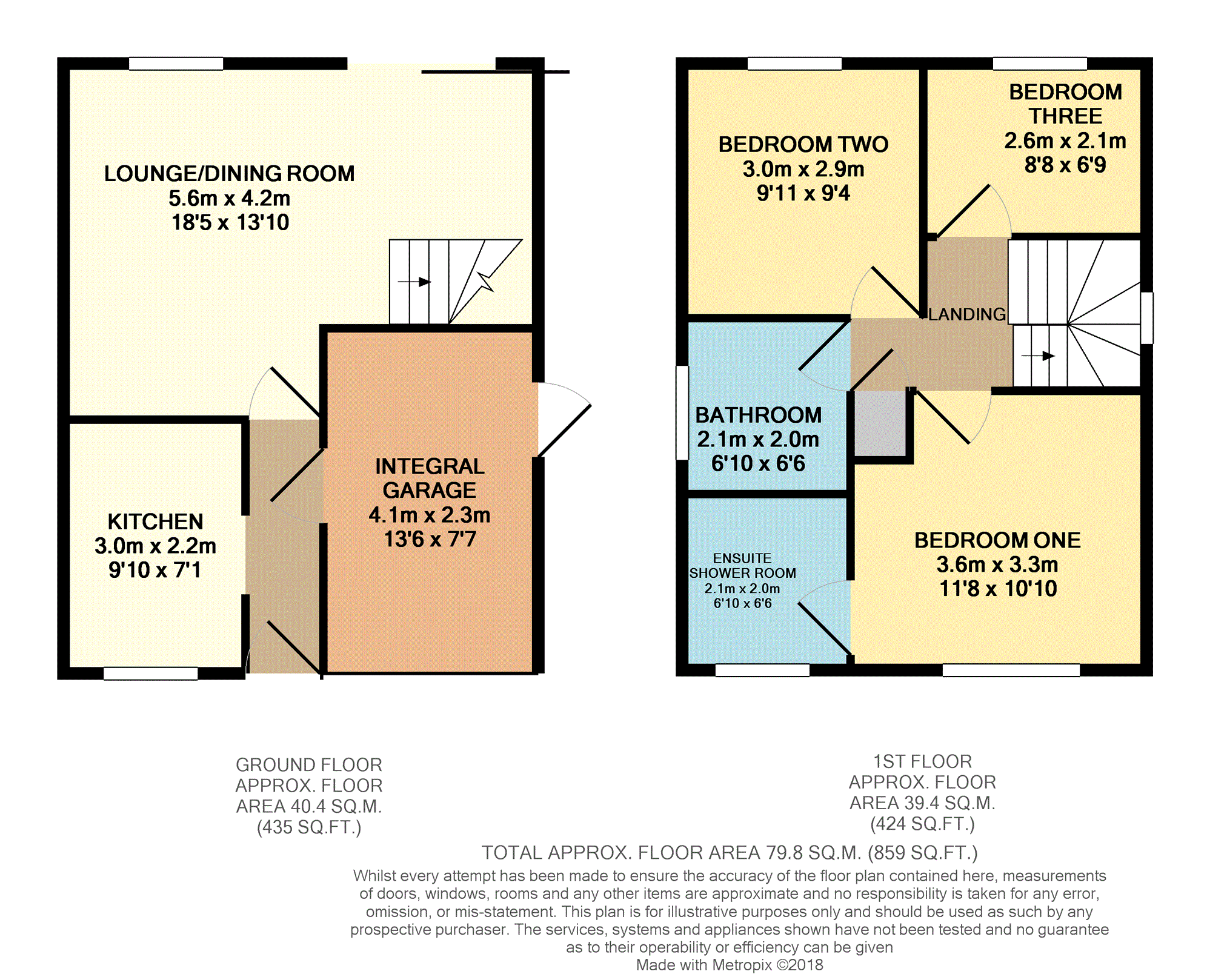3 Bedrooms Detached house for sale in Andreas Drive, Muxton TF2 | £ 190,000
Overview
| Price: | £ 190,000 |
|---|---|
| Contract type: | For Sale |
| Type: | Detached house |
| County: | Shropshire |
| Town: | Telford |
| Postcode: | TF2 |
| Address: | Andreas Drive, Muxton TF2 |
| Bathrooms: | 1 |
| Bedrooms: | 3 |
Property Description
Popular location
Close to schooling
plenty of parking
Muxton is a very popular area due to its abundance of amenities and local primary and secondary school. The nearest shops are not too far away with the added benefit of the Wrekin retail park just a short drive away which is where you can link up to the M54 Motorway should you need to travel North or South towards, Liverpool, Birmingham or Wales.
The property is in excellent order has a refitted En-suite Shower room to the master bedroom as well as lounge dining room, kitchen and bathroom. The garage is accessed via the hall which is always a bonus and the corner plot provides a great drive and a lovely garden. Double glazed and centrally heated with Hive heating control what are you waiting for...
Visit ...Www.Purplebricks.Co.Uk and book your viewing now!
Entrance Hall
Radiator, tiled floor, door into the garage, access to kitchen, door into lounge Dining room.
Kitchen
9"10 x 7"1
Double glazed window to the front, spotlights, range of fitted wall and base level units with drawer units, one and a half stainless steel sink with mixer tap inset into roll edged work surface, four ring gas hob with chimney over and oven under, space for fridge, plumbing for dishwasher, radiator, boiler.
Lounge/Dining Room
18"5 x 13"10 max
Double glazed window to the rear, double glazed sliding door to rear garden, two radiators, feature gas fire with surround to remain, stairs to first floor landing.
First Floor Landing
Loft access, airing cupboard, double glazed window to the side.
Bedroom One
11"8 x 10"10 max
Double glazed window to the front, radiator, door into En-suite Shower Room.
En-Suite Shower Room
6"10 x 6"6
Extractor, double glazed obscure window to the front, radiator, heated towel rail, shaver point, W.C, wash hand basin with cupboard under, tiled shower cubicle, part tiled walls.
Bedroom Two
9"11 x 9"4
Double glazed window to the rear, radiator.
Bedroom Three
8"8 x 6"9
Double glazed window to the rear, radiator.
Bathroom
6"10 x 6"6
Extractor, double glazed obscure window to the side, heated towel rail, shaver point, W.C, wash hand basin with cupboard under and bath with mira electric shower over, part tiled walls.
Front Garden
Driveway leads to garage, side area of lawn and access through gate to the rear garden.
Garage
13"6 x 7"7
Up and over door, double glazed door to the side access, power and lighting, plumbing for washing machine.
Rear Garden
Initial decking area home to a barbecue area, the remainder is laid mainly to lawn with further patio areas to the corners at the rear, various raised flower beds, outside tap and exterior lighting.
Property Location
Similar Properties
Detached house For Sale Telford Detached house For Sale TF2 Telford new homes for sale TF2 new homes for sale Flats for sale Telford Flats To Rent Telford Flats for sale TF2 Flats to Rent TF2 Telford estate agents TF2 estate agents



.png)










