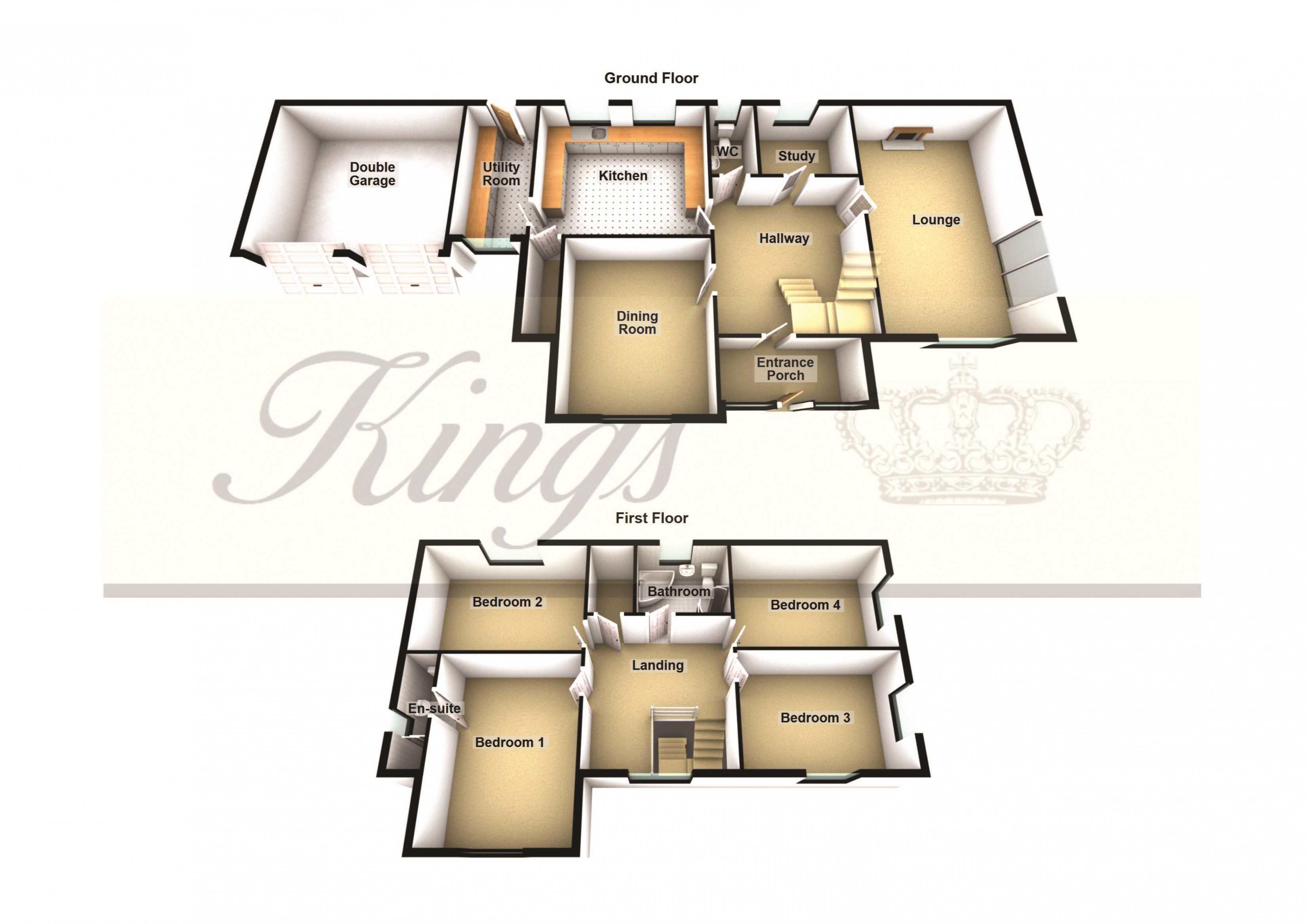4 Bedrooms Detached house for sale in Andrew Close, Braintree CM7 | £ 575,000
Overview
| Price: | £ 575,000 |
|---|---|
| Contract type: | For Sale |
| Type: | Detached house |
| County: | Essex |
| Town: | Braintree |
| Postcode: | CM7 |
| Address: | Andrew Close, Braintree CM7 |
| Bathrooms: | 1 |
| Bedrooms: | 4 |
Property Description
A true "One Off" property. Individual in its location and style. Situated behind a gated boundary offering privacy and security. This substantial detached property has very spacious rooms throughout and therefore offers wonderful family accommodation. For those with a number of cars this property has both a garage for two cars and a large amount of driveway parking. The garden wraps around the house and although not a large garden it would be considered a large plot. The property has some wonderful features such as the turning stairs from the spacious hall to the galleried landing. From the property, local shops are a short walk. The town centre is nearby and access to major road connections are also convenient. Braintree town has its own railway station which serves Liverpool Street in London. Braintree's designer village has a number of restaurants and shops along with recreational facilities. EPC C
Entrance Porch 3.3m (10'10) x 1.42m (4'8)
Full glazed door with two side panel windows leading into the entrance porch, skylight window, additional window to the front. Tiled floor, feature exposed brick and down lights. Door with side panel leads into the impressive spacious hallway.
Reception Hallway 4.06m (13'4) x 3.78m (12'5)
Very impressive, spacious hallway with central turning staircase. Tiled floor, alarm pad and down lights. Doors to:
Ground Floor Toilet
Frosted window to the rear. Toilet, wall mounted sink with mixer taps. Radiator, tiled floor and tiled walls.
Dining Room 3.94m (12'11) x 3.56m (11'8)
Window to the front, radiator, down lights.
Lounge 6.27m (20'7) x 4.22m (13'10)
Double doors lead out to the side garden, with window to the front. Feature fireplace with ornate surround and cast inset with patterned tiled facia. Wall lights and laminate floor.
Kitchen 4.52m (14'10) x 3.84m (12'7)
Window to the rear garden. A large family kitchen with plenty of room for a table and chairs. A full range of base units extend across three walls. These units include both cupboards and draws. Matching these are wall units with further storage. The work top has an inset sink with mixer taps, a built in hob, space for appliances under and tiled splash backs. The oven is built in with units above and below. Across to the adjacent side is some further units with open display shelving. Radiator. A further feature of this room is the large built in larder style cupboard.
Utility Room 3.86m (12'8) x 1.93m (6'4)
Window to the front and door to the rear garden. The utility is fitted with base and wall units to both sides with work top over cupboards and draws. Inset stainless steel sink with tiled splash backs, space for appliances, radiator and tiled floor.
Study 2.46m (8'1) x 1.96m (6'5)
Window to the rear, radiator.
Landing
Large feature galleried landing, window to the front, doors to:
Bedroom One 4.75m (15'7) x 3.53m (11'7)
Window to the front, radiator.
En-suite
A frosted window to the side, shower cubicle with tiled walls, toilet and sink. Radiator, the room does require some finishing.
Bedroom Two 4.55m (14'11) x 3.1m (10'2)
Window to the rear, radiator.
Bedroom Three 4.24m (13'11) x 3.07m (10'1)
Dual aspect window to the front and side, radiator.
Bedroom Four 4.22m (13'10) x 3.07m (10'1)
Window to the rear, radiator.
Bathroom 2.79m (9'2) x 1.96m (6'5)
A fully tiled bathroom with walls and floors incorporating the stylish design. A sink is fitted into a unit with vanity work top and cupboards under. There is a curved shower cubicle with splash screen and an independent shower fitted. A feature corner bath is found adjacent with mixer/shower combination taps. Radiator.
Rear Garden
The rear garden is mainly hard landscaped. This section has a raised flower and shrub bed running along the rear fence, toward the back of the kitchen is a raised fish pond. Beyond this there is a trellis screen, this area is a useful space for storage which leads to a path to one side of the property.
Side Garden
To the side of the property is a large paved patio, this then leads to a good garden area which is laid to lawn. This garden has an established feel and is stocked with many flowers and shrubs. The garden is part walled and part fenced, from this area the garden then leads round to the front.
Front Garden
To the front are some wonderful established tress, there are also well stocked shrub beds, the majority of the front is block paved with a large expanse of driveway space for a number of cars. The gated driveway has boundary fencing which secures the whole plot.
Double Garage
With a full width double up and over door, eves storage. Power and light.
Disclaimer: These particulars do not nor constitute part of, an offer of contract. All descriptions, dimensions, reference to condition necessary permissions for use and occupation and other details contained herein are for general guidance only and prospective purchasers should not rely on them as statements or representation of fact and satisfy themselves as to their accuracy. Kings property employees or representatives do not have any authority to make or give any representation or warranty or enter into any contract in relation to the property.
Property Location
Similar Properties
Detached house For Sale Braintree Detached house For Sale CM7 Braintree new homes for sale CM7 new homes for sale Flats for sale Braintree Flats To Rent Braintree Flats for sale CM7 Flats to Rent CM7 Braintree estate agents CM7 estate agents



.png)











