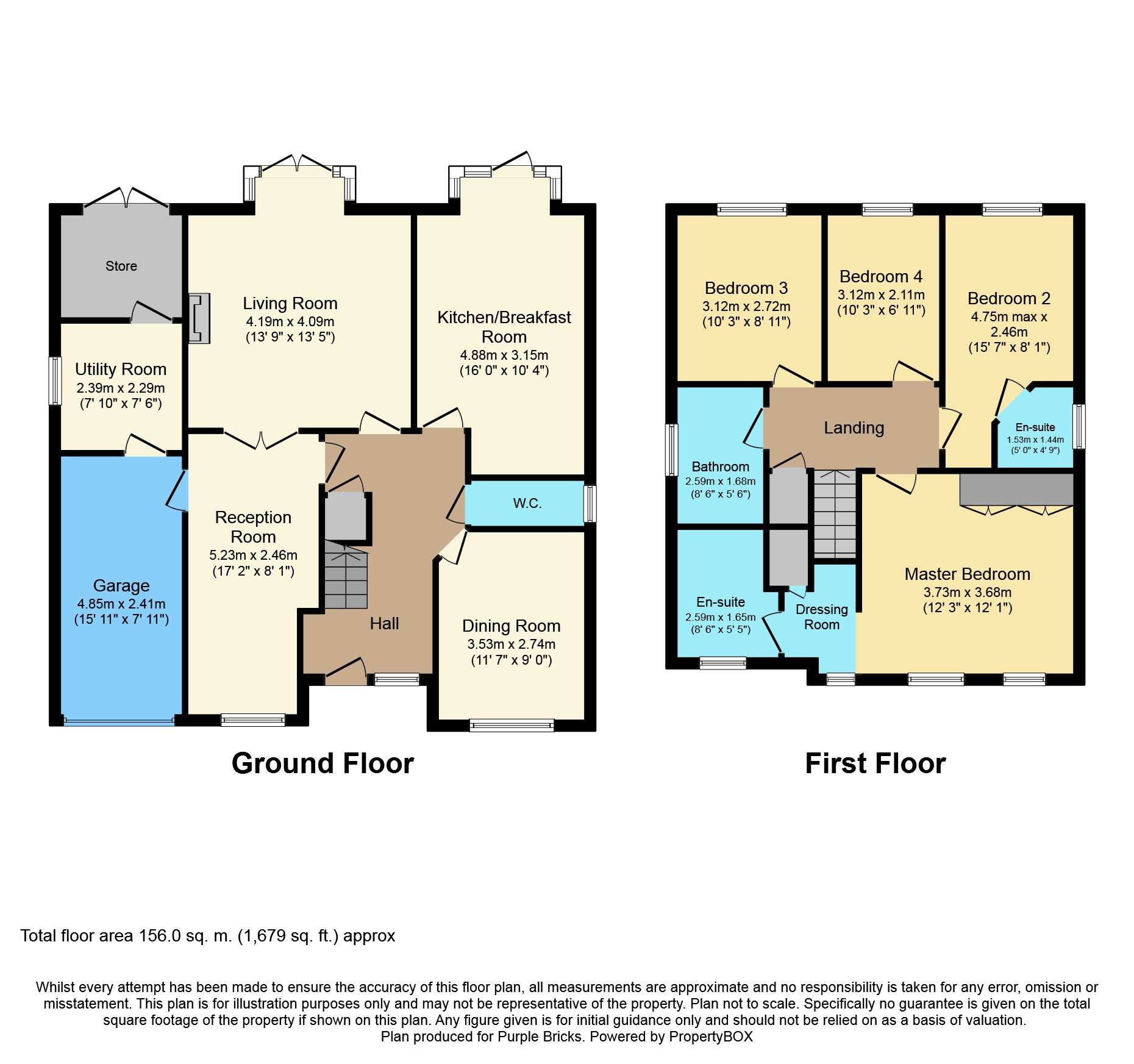4 Bedrooms Detached house for sale in Andromeda Way, St. Helens WA9 | £ 290,000
Overview
| Price: | £ 290,000 |
|---|---|
| Contract type: | For Sale |
| Type: | Detached house |
| County: | Merseyside |
| Town: | St. Helens |
| Postcode: | WA9 |
| Address: | Andromeda Way, St. Helens WA9 |
| Bathrooms: | 1 |
| Bedrooms: | 4 |
Property Description
This very well presented & spacious four bedroom detached family home is now available. Located in new bold with benefits including three reception rooms, two en-suites & four good size bedrooms. Book your viewing now we are open 24/7.
Ground Floor
Entrance Hallway
Storage cupboard, radiator, window to the front.
Dining Room
9' x 11'7
Radiator, window to the front.
W.C
7' X 2'10
Two piece suite, obscure window to the side.
Kitchen/Breakfast Room
10'4 x 16'
Fitted kitchen with wall & base units, integrated dishwasher, radiator, bay windows to the rear with French doors leading to the rear garden.
Living Room
13'9 x 13'5
Gas feature fireplace, radiator, bay window to the rear with French doors leading to the rear garden.
Reception Room/Family Room
8'1 x 17'2
Radiator, window to the front.
Integral Garage
7'11 x 15'11
Up & over door to the front.
Utility Room
7'6 x 7'10
Space for appliances, sink, radiator, window to the side.
Storage Room
7'6 x 6'4
French doors leading to the rear garden.
First Floor
Master Bedroom
12'3 x 12'1
Built in wardrobes, separate dressing area with storage, radiator, windows to the front.
En-suite
Three piece suite, tiled walls, chrome ladder radiator, obscure window to the front.
Bedroom Two
8'1 x 15'7
Radiator, window to the rear.
En-suite
Three piece suite, chrome ladder radiator, obscure window to the side.
Bedroom Three
8'11 x 10'3
Radiator, window to the rear.
Bedroom Four
6'11 x 10'3
Radiator, window to the rear.
Bathroom
5'6 x 8'6
Three piece suite, over head shower, tiled walls, chrome ladder radiator, obscure window to the side.
Outside
Front
Paved driveway parking for several vehicles, garden & gated access to both sides leading to the rear.
Rear
Private garden with separate paved bbq/entertaining area.
Property Location
Similar Properties
Detached house For Sale St. Helens Detached house For Sale WA9 St. Helens new homes for sale WA9 new homes for sale Flats for sale St. Helens Flats To Rent St. Helens Flats for sale WA9 Flats to Rent WA9 St. Helens estate agents WA9 estate agents



.png)











