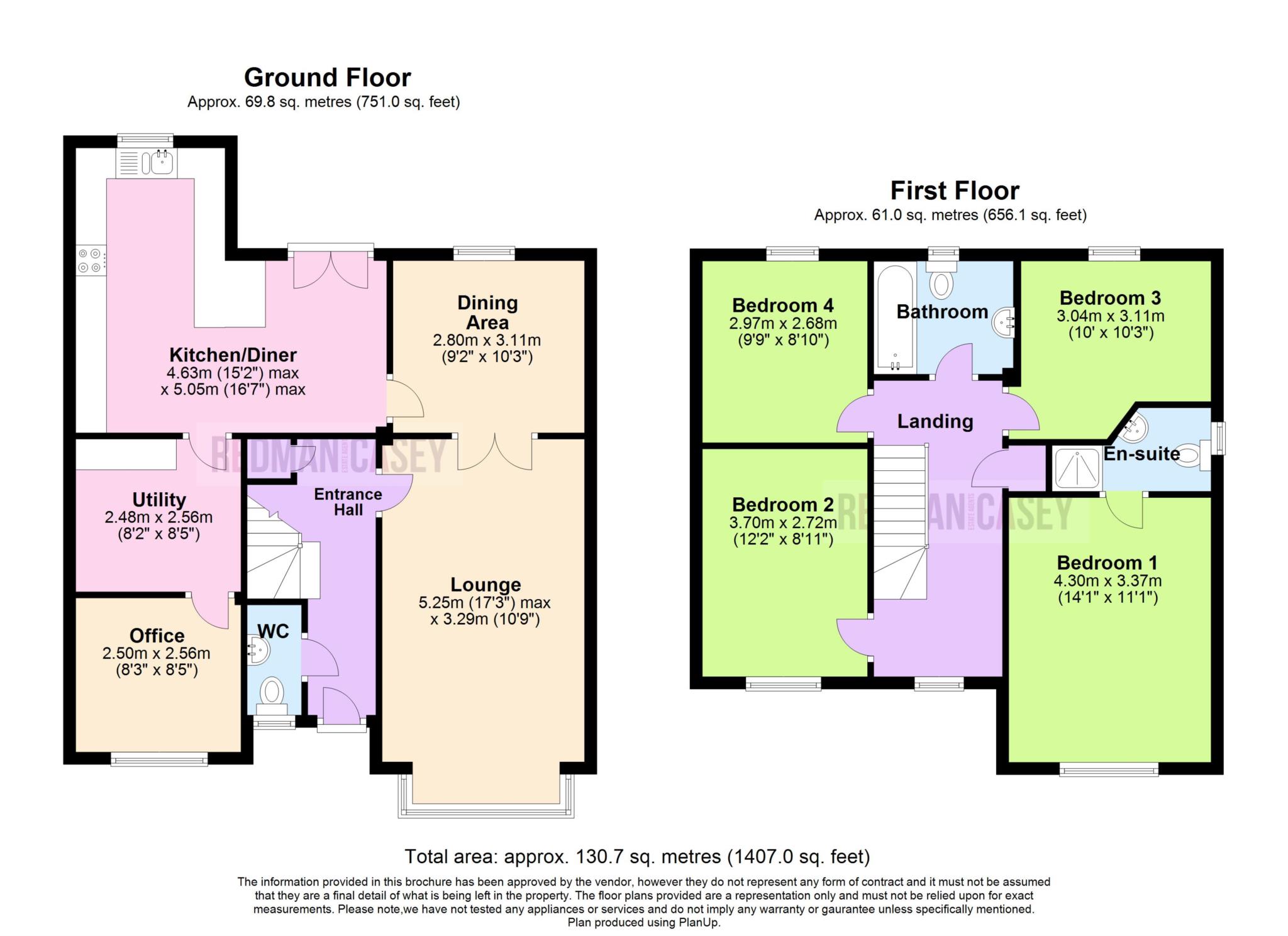4 Bedrooms Detached house for sale in Angelbank, Horwich, Bolton BL6 | £ 320,000
Overview
| Price: | £ 320,000 |
|---|---|
| Contract type: | For Sale |
| Type: | Detached house |
| County: | Greater Manchester |
| Town: | Bolton |
| Postcode: | BL6 |
| Address: | Angelbank, Horwich, Bolton BL6 |
| Bathrooms: | 2 |
| Bedrooms: | 4 |
Property Description
Stunning four bedroom detached property located on this highly popular residential estate ideally located for access to train and motorway links. The property has had a comprehensive renovation and modernisation after a burst pipe which has included new contemporary high-end kitchen and en suite, electric with low-voltage LED ceiling lighting, plumbing with new boiler, high-speed Cat 6 data network wiring, flooring with luxury carpets and full decoration. The property has new electric and plumbing safety certificates and will benefit from the Contactor's warranty and support. The property comprises:- Entrance hall, cloakroom wc. Lounge dining room spacious l-shaped dining kitchen with light grey gloss units, with integrated Bosch appliances, Utility room and office / potential bedroom 5. To the first floor there are four generous double bedrooms the master having en suite shower room and fitted wardrobes to bedroom 2 and 4. Outside there is an open plan front garden with double driveway. To the rear there is an enclosed garden with lawned area and paved patio. The property is sold with no chain and vacant possession, viewing is essential to appreciate all on offer.
Entrance Hall
Built-in under-stairs storage cupboard, radiator, laminate flooring, ceiling with recessed low-voltage LED spotlights, carpeted stairs to first floor landing, door to:
WC
UPVC frosted double glazed window to front, fitted with two piece suite comprising, pedestal wash hand basin with mixer tap and tiled splashback and low-level WC, radiator, laminate flooring.
Lounge - 10'10" (3.29m) x 17'3" (5.25m)
UPVC double glazed bay window to front, double radiator, laminate flooring, TV point, Cat 6 point, ceiling with recessed low-voltage LED spotlights, double door, door to:
Dining Area - 10'2" (3.11m) x 9'2" (2.8m)
UPVC double glazed window to rear, radiator, Cat 6 point, ceiling with recessed low-voltage LED spotlights, door to:
Kitchen/Diner - 16'7" (5.05m) x 15'2" (4.63m)
Fitted with a matching range of modern light grey base and eye level units with underlighting, drawers, cornice trims and contrasting worktop space over, breakfast bar, 1+1/2 bowl stainless steel sink unit with single drainer and mixer tap pullout larder unit and corner rack system for easy access, fitted with 'Bosch' appliances including fridge/freezer and dishwasher, eye level electric fan assisted double oven, four ring induction hob with extractor hood, uPVC double glazed window to rear, double radiator, laminate flooring, Cat 6 point, ceiling with recessed low-voltage LED spotlights, built in speakers, uPVC double glazed french doors to garden, door to:
Utility - 8'5" (2.56m) x 8'2" (2.48m)
Fitted base units with contrasting worktop space over, plumbing for washing machine, two radiators, laminate flooring, wall mounted gas combination boiler serving heating system and domestic hot water, door to:
Office - 8'5" (2.56m) x 8'2" (2.5m)
UPVC double glazed window to front, radiator.
Landing
UPVC double glazed window to front, built-in airing cupboard housing, pre-lagged hot water cylinder, radiator, door to:
Bedroom 1 - 11'1" (3.37m) x 14'1" (4.3m)
UPVC double glazed window to front, radiator, Cat 6 point with recessed low-voltage LED spotlights, door to:
En-suite
Fitted with three piece modern white suite comprising pedestal wash hand basin with mixer tap, tiled shower enclosure and low-level WC, ceramic tiling to all walls, heated towel rail, extractor fan, wall mounted mirror, uPVC frosted double glazed window to side with recessed low-voltage LED ceiling spotlights.
Bedroom 2 - 8'11" (2.72m) x 12'2" (3.7m)
UPVC double glazed window to front, fitted bedroom suite with a range of wardrobes comprising fitted double wardrobe(s) with full-length mirrored sliding doors, hanging rails and shelving, radiator.
Bedroom 3 - 10'2" (3.11m) x 10'0" (3.04m)
UPVC double glazed window to rear, radiator.
Bathroom
Fitted with three piece modern white suite comprising deep panelled bath with shower attachment over, matching telephone style mixer tap and folding glass screen, pedestal wash hand basin and low-level WC, full height ceramic tiling to all walls, extractor fan, uPVC frosted double glazed window to rear, radiator, vinyl flooring.
Bedroom 4 - 8'10" (2.68m) x 9'9" (2.97m)
UPVC double glazed window to rear, fitted bedroom suite with a range of wardrobes comprising fitted double wardrobe(s) with hanging rails, shelving and overhead storage, single bunk bed with cupboards and drawers under, radiator.
Outside
Open plan front garden with lawned area and mature flower and shrub borders, double width tarmac driveway to the front with car parking space for two cars, three. Private rear garden, enclosed by timber fencing to rear and sides, paved sun patio with lawned area and mature flower and shrub borders beds, paved pathway, timber garden shed, side gated access, outside cold water tap.
Front
Open plan front garden with lawned area and mature flower and shrub borders, double width tarmac driveway to the front with car parking space for two cars, three.
Rear
Private rear garden, enclosed by timber fencing to rear and sides, paved sun patio with lawned area and mature flower and shrub borders beds, paved pathway, timber garden shed, side gated access, outside cold water tap.
Notice
Please note we have not tested any apparatus, fixtures, fittings, or services. Interested parties must undertake their own investigation into the working order of these items. All measurements are approximate and photographs provided for guidance only.
Property Location
Similar Properties
Detached house For Sale Bolton Detached house For Sale BL6 Bolton new homes for sale BL6 new homes for sale Flats for sale Bolton Flats To Rent Bolton Flats for sale BL6 Flats to Rent BL6 Bolton estate agents BL6 estate agents














