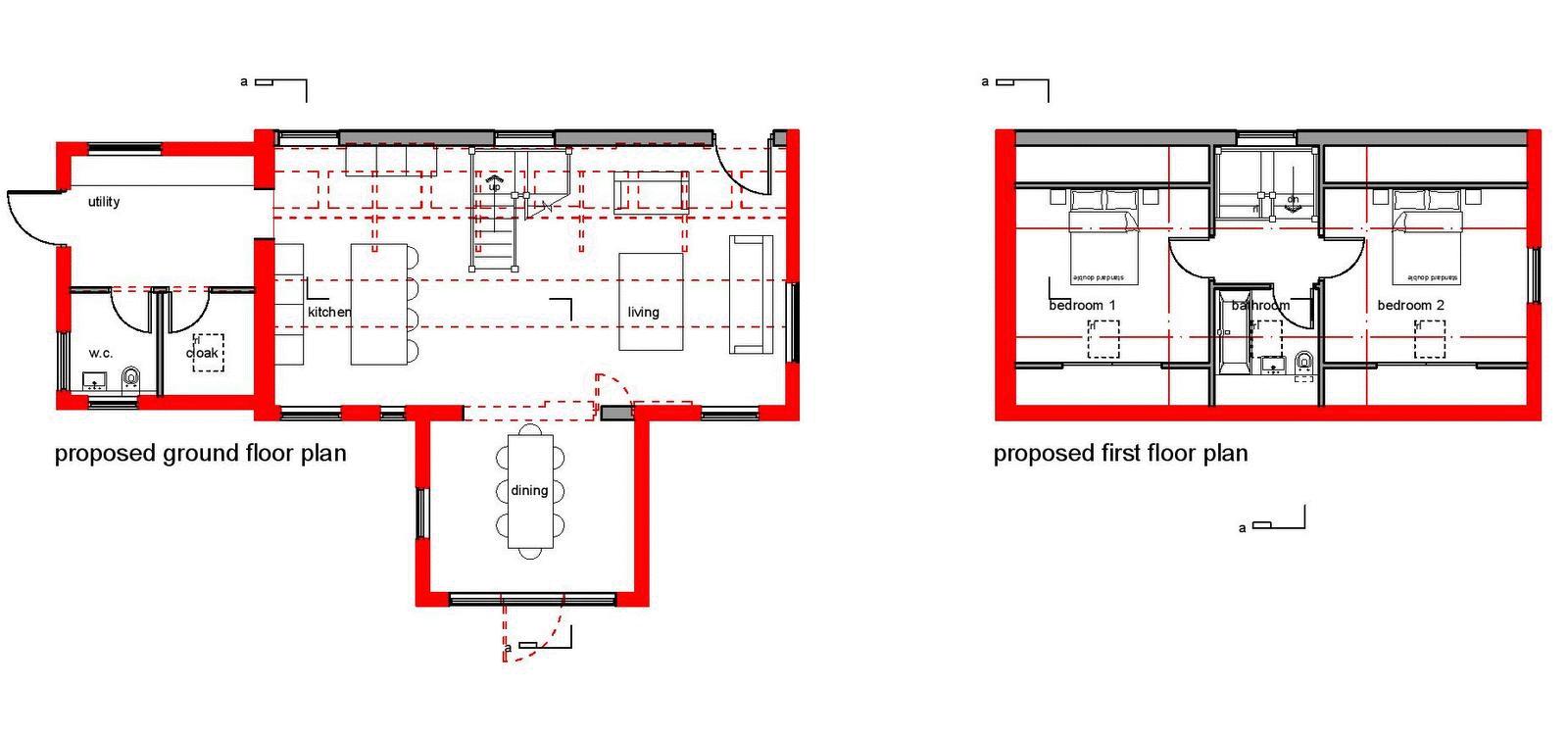2 Bedrooms Detached house for sale in Ankerton Lane, Eccleshall, Stafford ST21 | £ 435,000
Overview
| Price: | £ 435,000 |
|---|---|
| Contract type: | For Sale |
| Type: | Detached house |
| County: | Staffordshire |
| Town: | Stafford |
| Postcode: | ST21 |
| Address: | Ankerton Lane, Eccleshall, Stafford ST21 |
| Bathrooms: | 1 |
| Bedrooms: | 2 |
Property Description
It's all about the location, with views out from every room over the surrounding Staffordshire countryside along with peace and quite of a rural setting yet minutes from the bustling village of Eccleshall. Where would you rather be? This two bedroom barn conversion is in the process of being developed having fittings and finishes installed throughout. The space has been developed with those views in mind having an open plan ground floor with kitchen, lounge and dining space filling the space, all to be finished to an exceptional standard with a separate utility room and guest WC. Up on the first floor are two separate bedrooms with skylights to the ceiling and a bathroom in the centre accessed from the landing. Detail of the passed planning can be seen within the planning portal with reference 17/27708/ful. It really is a special property and needs to be viewed to be appreciated. Call us today and we will arrange your viewing.
Location
A stunning rural location on the outskirts of Eccleshall, a vibrant village boasting numerous shops, cafes, bars and restaurants along with all of the essentials including a very reputable doctors surgery, dentist, library, solicitors and opticians. The village is set just a short drive away from the county town of Stafford where there are excellent links further a field from the M6 motorway and the rail station.
Planning Permission
Details of the planning permission granted can be seen following the reference number 17/27708/ful on the Stafford Borough Council Planning Portal.
Directions
Head out of Eccleshall on the A519 towards Newcastle. Take the second turning signposted Raleigh Hall Industrial Estate and then turn immediately left up Ankerton Lane. The property will be found on the right hand side as indicated by our For Sale Board.
Open Plan Kitchen Living Room
Fitted with a modern kitchen having a range of base and wall units and granite work tops. The room is to be fitted with one and half bowl sink, double oven, extractor fan and hob. This space will have underfloor heating throughout. Flooring is yet to be decided but could be discussed should this be a property of interest to you.
Utility Room
With similar fittings to the kitchen having space for a washing machine and radiators.
Guest WC
Fitted with a low level flush WC, wash hand basin and shower cubicle.
First Floor
Bedroom One
With views out over the surrounding countryside, ceiling lighting and a radiator.
Bedroom Two
With views out over the surrounding countryside, ceiling lighting and a radiator.
Bathroom
Fitted with a panel bath with shower above, wash hand basin and low level flush WC. The room will be finished with lighting and a radiator.
Exterior
Ample parking space and views out over the surrounding countryside.
Garage
Insulated with power and lighting
Property Location
Similar Properties
Detached house For Sale Stafford Detached house For Sale ST21 Stafford new homes for sale ST21 new homes for sale Flats for sale Stafford Flats To Rent Stafford Flats for sale ST21 Flats to Rent ST21 Stafford estate agents ST21 estate agents



.png)











