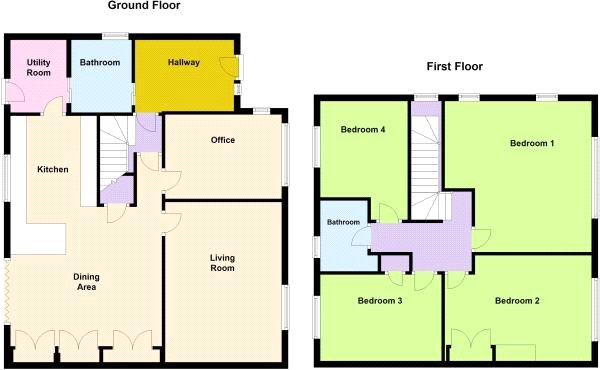5 Bedrooms Detached house for sale in Anscombe Close, West Worthing, West Sussex BN11 | £ 700,000
Overview
| Price: | £ 700,000 |
|---|---|
| Contract type: | For Sale |
| Type: | Detached house |
| County: | West Sussex |
| Town: | Worthing |
| Postcode: | BN11 |
| Address: | Anscombe Close, West Worthing, West Sussex BN11 |
| Bathrooms: | 2 |
| Bedrooms: | 5 |
Property Description
A beautifully presented detached residence with sea views
guide price £700,000-£750,000 Situated just off West Worthing seafront, this truly contemporary and modern detached home would suit any growing family, with 4/5 bedrooms and being offered with no onward chain. Michael Jones Estate Agents thoroughly recommend early viewing of this family home.
The accommodation in more detail together with approximate room measurements comprises:
Composite double glazed front door with casement window adjacent to:
Entrance Hall
Solid oak flooring, storage space for cloaks, levelled ceiling with inset downlighting, slow closing sliding doors to ground floor bathroom, oak glazed door to:
Kitchen/Family Room (7.62m x 4.93m)
Comprising: One and a half bowl drainer sink unit inset to an extensive range of wood block work surfaces with 'Grohe' mixer taps, comprehensive range of matching high gloss wall and base level cupboards, integrated microwave oven, two built-in eye level double ovens, matching five burner gas hob, contemporary style extractor fan, two integrated fridges, integrated freezer and dishwasher, extended breakfast bar with seating for three, decorative mosaic style splashback, space for large dining table, range of full width fitted bespoke cupboards with entertainment system and range of shelving and storage, radiator, understairs storage cupboard, bi-fold doors giving access to feature rear garden, levelled ceiling with inset spotlighting.
Lounge (5m x 3.66m)
Double glazed window, radiator, TV point, four wall light points.
Ground Floor Bedroom Five/Study (3.66m x 3m)
Feature double aspect room with double glazed windows to front and side, radiator, Broadband internet point, further space for wardrobes, coved and textured ceiling.
Ground Floor Bathroom
A modern matching suite comprising: Panelled bath with designer chrome mixer taps, 'Grohe' electric overhead shower and screen, low level flush wc, wall mounted wash hand basin with matching chrome mixer taps inset to vanity unit with tiled splashback, part tiled walls, chrome wall mounted towel rail, inset spotlghting.
Utility Room (2.26m x 1.85m)
With door giving access to rear garden, oak flooring throughout, stainless steel sink unit inset to wood block work surface with chrome 'Grohe' mixer taps and drainer, matching range of wall and base units, space and plumbing for further appliance, wall mounted heated towel rail, inter-connecting door to ground floor bathroom, radiator.
First Floor Landing
Particularly light and spacious, feature porthole style window overlooking the landing, radiator, textured ceiling, access to:
Boarded Loft Space (8.15m x 6.6m)
Accessed via pull-down ladder housing combination boiler supplying domestic heating and hot water, (Predominantly boarded into two rooms - potential for further expansion) double glazed window to side.
Master Bedroom (4.72m x 4.67m)
Double aspect with sea views and towards the promenade, radiator, ample space for further wardrobes.
Bedroom Two (4.7m x 3.35m)
Double glazed window with pleasing outlook towards the sea, radiator, TV point, range of built-in wardrobes with shelving, coved and textured ceiling.
Bedroom Three (3.7m x 2.72m)
Double glazed window to rear enjoying a pleasing outlook over the rear garden, radiator, TV point, two built-in storage cupboards with hanging rail and shelving.
Bedroom Four (2.95m x 2.74m)
Double glazed window overlooking rear garden, radiator, space for radiator, skimmed ceiling.
Refitted Shower Room/wc
Comprising: Feature walk-in glass shower enclosure with fitted chrome mains shower head and hand-held spray, wash hand basin, low level flush wc inset to vanity unit with storage below, space for further units, tiled floor, chrome heated towel, fully tiled walls, levelled ceiling, spotlights, extractor fan, double glazed window with opaque glass.
Outside
Rear Garden
The rear garden is a particular feature of the property being mainly laid to lawn with maturing tree and shrub lined borders, enclosed with patio area off the kitchen, hardstanding sheds, path to rear of garden with timber shed and gate giving side access, security lighting, outside tap, two external power points.
Front Garden
Laid to lawn with flowerbeds.
Driveway
Providing off road parking for two/three vehicles and leading to:
Garage
With remote control electric roller shutter door, double glazed frosted door providing side access.
Property Location
Similar Properties
Detached house For Sale Worthing Detached house For Sale BN11 Worthing new homes for sale BN11 new homes for sale Flats for sale Worthing Flats To Rent Worthing Flats for sale BN11 Flats to Rent BN11 Worthing estate agents BN11 estate agents



.png)











