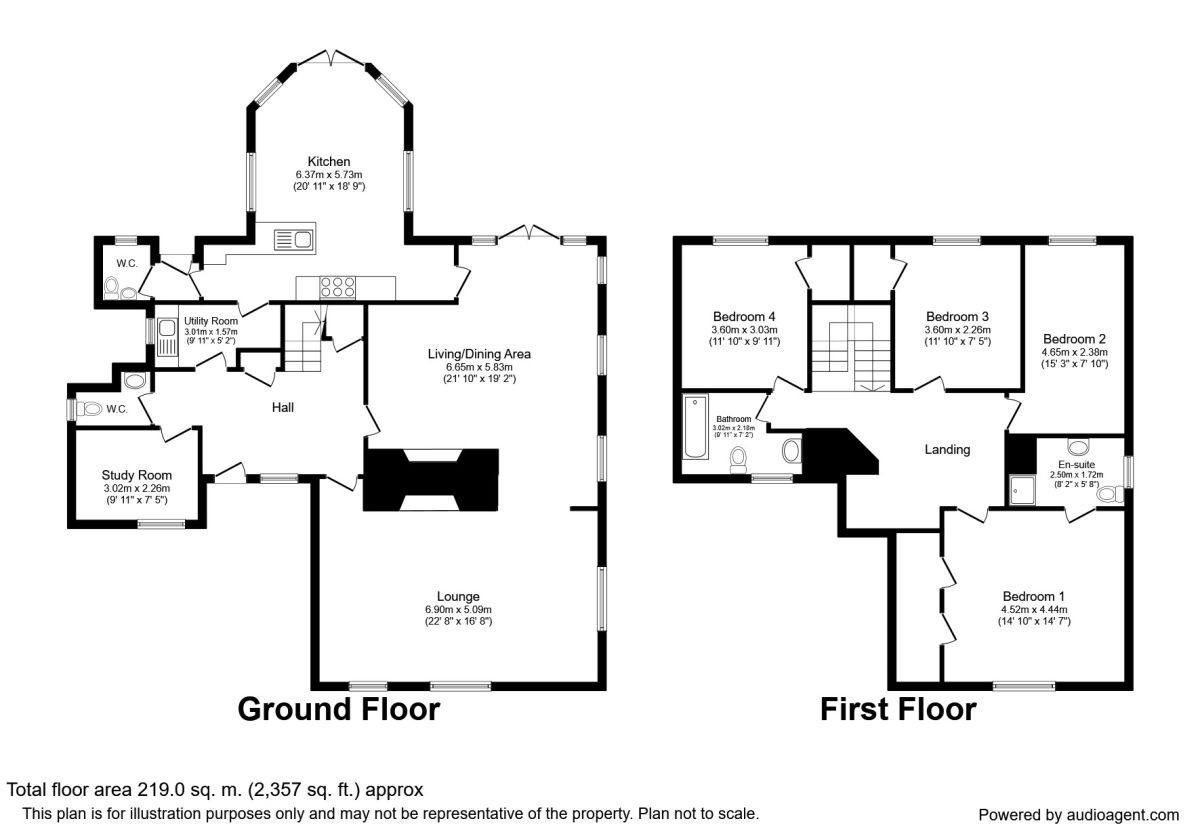4 Bedrooms Detached house for sale in Anvil House Kingsingfield Road, West Kingsdown, Sevenoaks TN15 | £ 850,000
Overview
| Price: | £ 850,000 |
|---|---|
| Contract type: | For Sale |
| Type: | Detached house |
| County: | Kent |
| Town: | Sevenoaks |
| Postcode: | TN15 |
| Address: | Anvil House Kingsingfield Road, West Kingsdown, Sevenoaks TN15 |
| Bathrooms: | 2 |
| Bedrooms: | 4 |
Property Description
Located on a sought after road in West Kingdown this attractive four bedroom detached family home boasts a large rear garden and ample parking for multiple vehicles. The property benefits from many features including exposed timber beams, open log fire with a inglenook fireplace and the original stove. Internally the accommodation is warm and welcoming with a lounge, living/dining area, kitchen/dining room, utility room, two ground floor cloakrooms and a study/office. To the first floor there are four generously sized bedrooms the master having an en suite. There is also the family bathroom. Externally the rear garden stretching approximately 180ft in length has well manicured lawns and mature boarders making it the perfect place for the family to enjoy. Also included is a summer house. Parking is provided via a driveway and substantial double garage.
Location
West Kingsdown is a village in the Sevenoaks district of Kent. The village has a parade of shops, two public houses, a medical centre and a library. Both the A20 and M20 motorways are easily accessible. The road links make commuting easy. Bluewater shopping centre is approximately 12 miles away which has a variety of designer and high street brands. There is also access to supermarkets, schools, railway stations, and bus routes.
Our View
The versatile accommodation and parking makes it a great home for any growing family. The property must be viewed to be fully appreciated.
Lounge (5.08m x 6.91m)
Dining Area
Kitchen (5.72m x 6.38m)
Living Area (5.84m x 6.65m)
Utility Room (1.57m x 3.02m)
Study / Office (2.26m x 3.02m)
Cloakroom / WC
Cloakroom / WC (2nd)
Bedroom (4.44m x 4.52m)
En-Suite
Bedroom (2nd) (2.39m x 4.62m)
Bedroom (3rd) (2.39m x 3.61m)
Bedroom (4th) (2.26m x 3.61m)
Bedroom (5th) (2.77m x 3.61m)
Bathroom
Garden
Important note to purchasers:
We endeavour to make our sales particulars accurate and reliable, however, they do not constitute or form part of an offer or any contract and none is to be relied upon as statements of representation or fact. Any services, systems and appliances listed in this specification have not been tested by us and no guarantee as to their operating ability or efficiency is given. All measurements have been taken as a guide to prospective buyers only, and are not precise. Please be advised that some of the particulars may be awaiting vendor approval. If you require clarification or further information on any points, please contact us, especially if you are traveling some distance to view. Fixtures and fittings other than those mentioned are to be agreed with the seller.
/3
Property Location
Similar Properties
Detached house For Sale Sevenoaks Detached house For Sale TN15 Sevenoaks new homes for sale TN15 new homes for sale Flats for sale Sevenoaks Flats To Rent Sevenoaks Flats for sale TN15 Flats to Rent TN15 Sevenoaks estate agents TN15 estate agents



.png)











