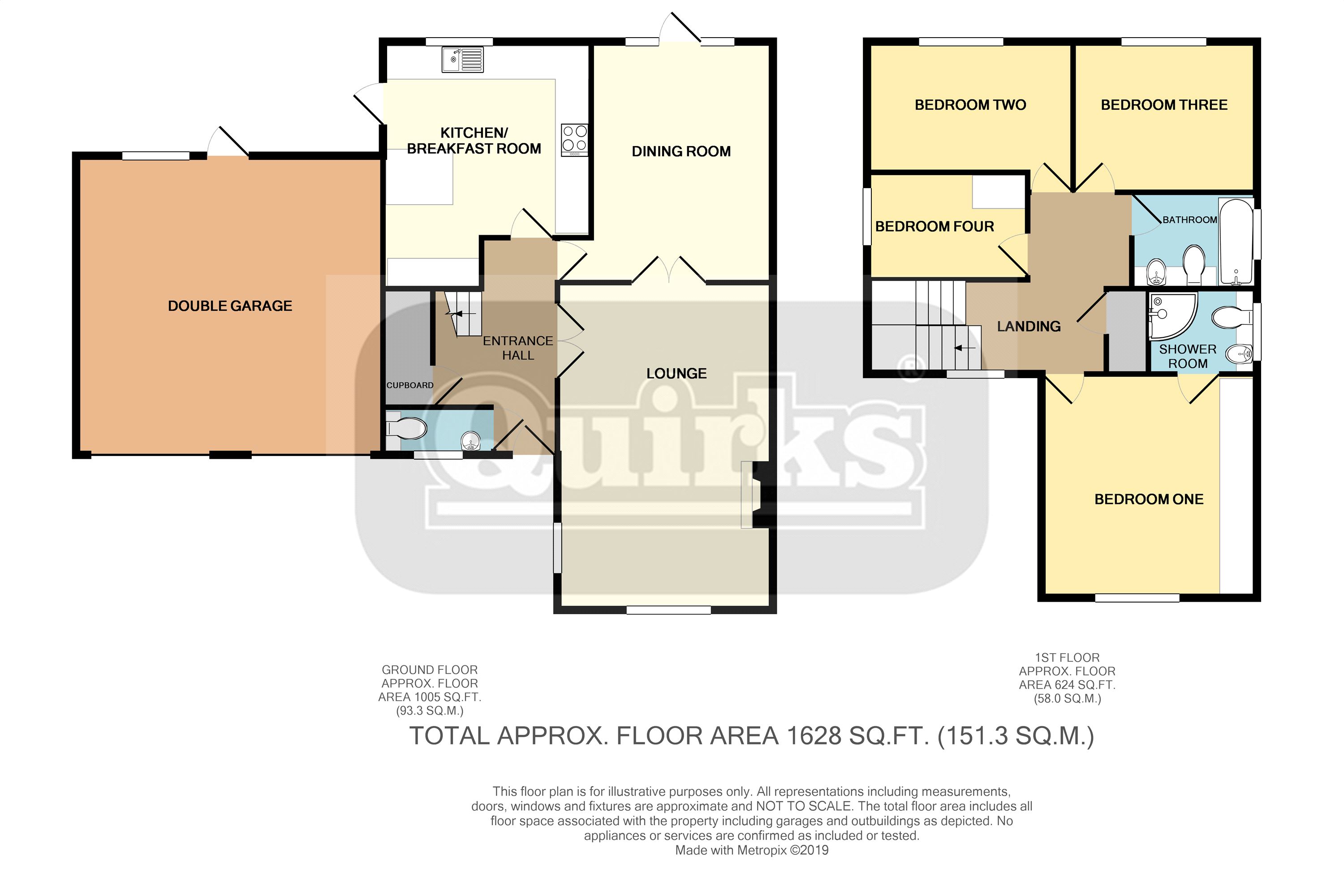4 Bedrooms Detached house for sale in Anvil Way, Billericay CM12 | £ 635,000
Overview
| Price: | £ 635,000 |
|---|---|
| Contract type: | For Sale |
| Type: | Detached house |
| County: | Essex |
| Town: | Billericay |
| Postcode: | CM12 |
| Address: | Anvil Way, Billericay CM12 |
| Bathrooms: | 2 |
| Bedrooms: | 4 |
Property Description
Substantial four bedroom detached family home, in a sought after location, within walking distance to Schools, convenience shops and nearby Country Park. Modern refitted kitchen / breakfast room, two reception rooms, ground floor W.C, en-suite & bathroom, independent driveway & double garage.
Well presented and substantial four bedroom detached house, offering superb family accommodation. Situated in a quiet position, within walking distance to nearby Buttsbury & Mayflower Schools, convenience shops and the 60 acre Country Park. Approached via a large independent driveway, leading to an attached double garage, this property has plenty of parking and potential for enlargement or conversion of the garage, subject to planning consent being granted. Internally you are greeted by a spacious entrance hallway, with a ground floor W.C, dual aspect lounge with double doors to a separate dining room. There is a modern refitted kitchen / breakfast room with a range of integrated appliances and fitted breakfast bar. The Master Bedroom benefits from a range of fitted wardrobes and en-suite shower room. In addition there is a separate bathroom, with a white three piece suite, making an ideal family arrangement. This property occupies a wide plot, with the rear garden measuring approximately 52ft x 32ft. Rarely do properties in this turning come to the market, early viewing is strongly advised.
Entrance hallway Under stairs storage cupboard
ground floor W.C 6' 04" x 2' 10" (1.93m x 0.86m) Modern white suite
lounge 19' 04" x 11' 08" (5.89m x 3.56m) Dual aspect room, double doors to:
Dining room 14' 02" x 10' 09" (4.32m x 3.28m) Double glazed door to rear garden
kitchen breakfast room 13' 10" >11' 00" x 12' 06" (4.22m x 3.81m) Range of wall and base level units, integrated appliances, Double glazed door to garden
first floor landing Built-in storage cupboard
bedroom one 13' 03" x 11' 08" (4.04m x 3.56m) Double glazed window to front, fitted wardrobes
en-suite shower room 6' 05" x 5' 01" (1.96m x 1.55m) Three piece white suite
bedroom two 12' 06" x 7' 10" (3.81m x 2.39m) Double glazed window to rear
bedroom three 10' 10" x 8' 11" (3.3m x 2.72m) Double glazed window to rear
bedroom four 9' 07" x 6' 04" (2.92m x 1.93m) Double glazed window to side
family bathroom 7' 05" x 5' 09" (2.26m x 1.75m) Three piece white suite, bath with shower above
double garage 18' 02" x 17' 09" (5.54m x 5.41m)
rear garden 52' x 32' (15.85m x 9.75m)
Property Location
Similar Properties
Detached house For Sale Billericay Detached house For Sale CM12 Billericay new homes for sale CM12 new homes for sale Flats for sale Billericay Flats To Rent Billericay Flats for sale CM12 Flats to Rent CM12 Billericay estate agents CM12 estate agents



.jpeg)









