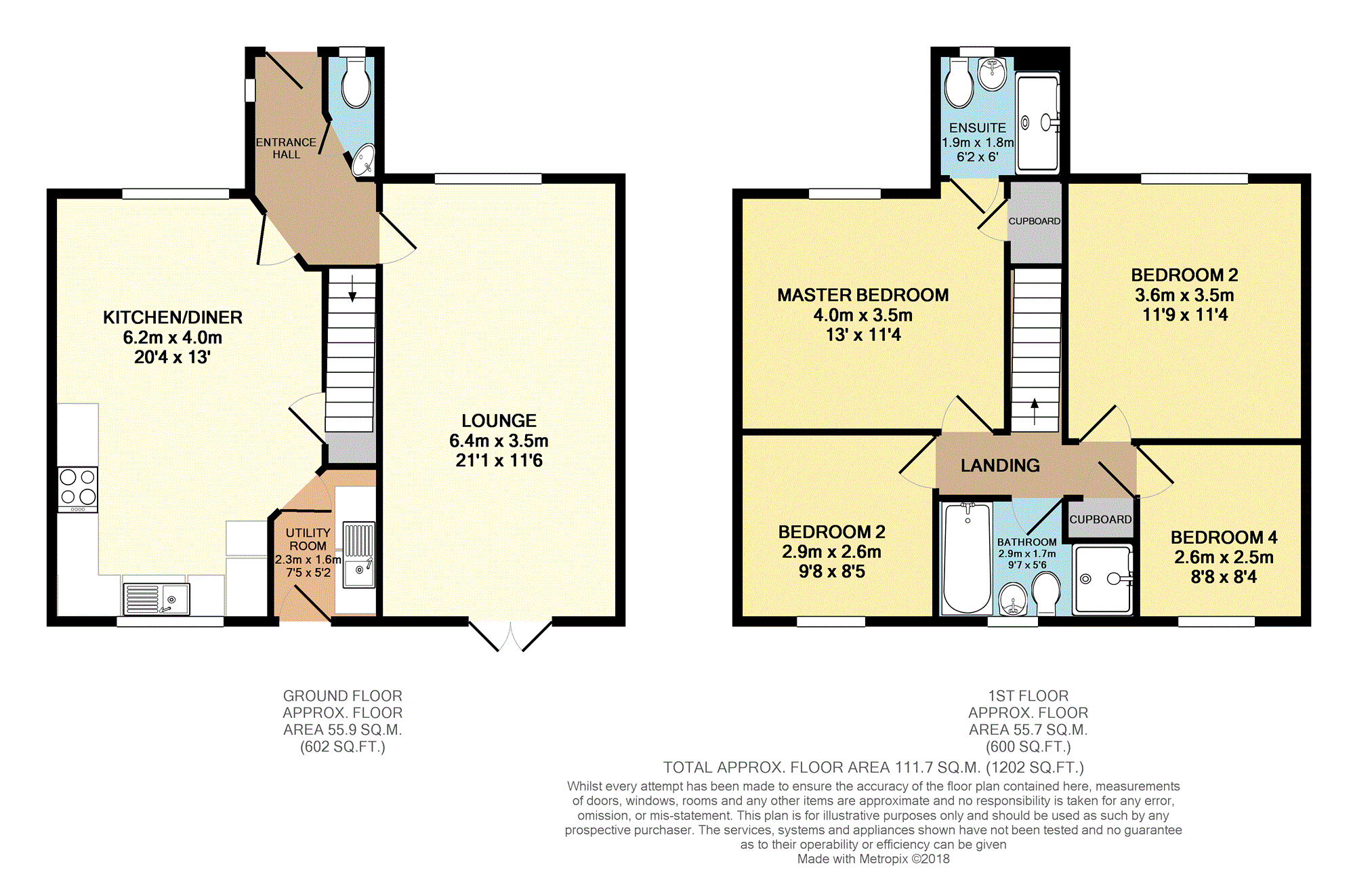4 Bedrooms Detached house for sale in Apple Tree Way, Rochdale OL16 | £ 290,000
Overview
| Price: | £ 290,000 |
|---|---|
| Contract type: | For Sale |
| Type: | Detached house |
| County: | Greater Manchester |
| Town: | Rochdale |
| Postcode: | OL16 |
| Address: | Apple Tree Way, Rochdale OL16 |
| Bathrooms: | 1 |
| Bedrooms: | 4 |
Property Description
Executive detached family home, quiet cul de sac location, good transport links with M62 motorway under two miles away, good local schools, corner plot, driveway and garage, viewing essential to appreciate the size and standard of accommodation on offer.
This spacious family home is situated on a very popular residential estate of similar family homes. The accommodation on offer comprises four bedrooms (master en suite), family bathroom, lounge, kitchen/diner, utility room, downstairs W.C. And hallway. Externally the property sits on a generous corner plot with great sized garden, with a garage and driveway for parking.
The property is located just under two miles South of Rochdale centre. There are good public transport links and Junctions 20 & 21 of the M62 motorway are located under two miles away providing commuting links to Leeds, Liverpool and Manchester. For families with children there are a good selection of local schools, parks and countryside walks close by.
Viewings can be booked 24hrs a day over the phone or online at Purplebricks.
Entrance Hallway
10ft3" x 3ft6"
Composite front foor leads to a good sized reception hall with high gloss cream tiled floor. Upvc window to side elevation, radiator and central light point.
Downstairs Cloakroom
High gloss cream tiled floor continues into the downstairs cloaks. Fitted with a toilet in white and white sink in vanity unit with stainless mixer tap. Frosted Upvc to front elevation, radiator and central light point.
Lounge
20ft4" x 11ft7"
Large bright room benefitting from a Upvc window to front elevation and Upvc French doors leading to rear gardens. This modern room has neutral decor with quality fitted carpets. Two light points and two radiators. Telephone point, TV point and gas point should you choose to have a fire installed.
Kitchen / Diner
20ft4" x 13ft
High gloss cream tile throughout the large and well appointed kitchen/dining room. Another light room with Upvc windows to front and rear elevations. The kitchen area is fitted with a range of base and wall units in cream with wood effect complementary worktops and up stands. Integrated double electric oven with five burner gas hob, stainless splashback and stainless extractor hood over. Full size integrated dishwasher and stainless double drainer sink with mixer tap. Integrated fridge and freezer provides all the modern requirements in this superb kitchen. Pelmet lights and low voltage down lighters complete the look. Central light point in dining area with plenty of room for family dining. Two radiators and large understairs storage cupboard.
Utility Room
With matching cream base units and wood effect worktops with complementary upstands. Integrated washing machine and room for dryer. Stainless sink and composite door to rear garden. High gloss cream tiled floor completes this room.
First Floor Landing
Good sized first floor landing with central light point, radiator, eco vent and loft access.
Master Bedroom
13ft x 11ft4"
Lovely modern room with neutral decor. Upvc window to front elevation, radiator, TV point and central light point.
Master Bathroom
7ft6" x 5ft6"
Large walk in shower fully tiled with gas power shower. Sink and toilet in white with complementary half tiling and vinyl flooring. Frosted Upvc window to front elevation, radiator and low voltage down lighters.
Bedroom Two
11ft9" x 11ft4"
Good sized modern room wiyth Upvc window to front elevation. Central light point, TV point and radiator.
Bedroom Three
9ft8" x 8ft5"
Another good sized bedroom with modern neutral decor. Upvc window to rear elevation, central light point and radiator.
Bedroom Four
8ft8" x 8ft4"
Modern room with Upvc window to rear elevaton. Central light point, telephone point and radiator.
Bathroom
9ft7" x 5ft6"
Large bathroom with four piece suite in white featuring: Shower cubicle with gas powered shower, bath, sink and toilet. Complementary full tiling to shower and modern half tiling throughout rest of bathroom. Frosted Upvc window to rear elevation, radiator and low voltage downlighters complete the look.
Garage
Single detached garage to rear of property with driveway parking to the front. Acess via gate from driveway to rear gardens.
Gardens
Well tended front gardens with lawned area and a scheme of mature planting. To the rear the property boasts a good sized well fenced private garden with large lawned area and flagged patio perfect for alfresco dining.
Property Location
Similar Properties
Detached house For Sale Rochdale Detached house For Sale OL16 Rochdale new homes for sale OL16 new homes for sale Flats for sale Rochdale Flats To Rent Rochdale Flats for sale OL16 Flats to Rent OL16 Rochdale estate agents OL16 estate agents



.png)











