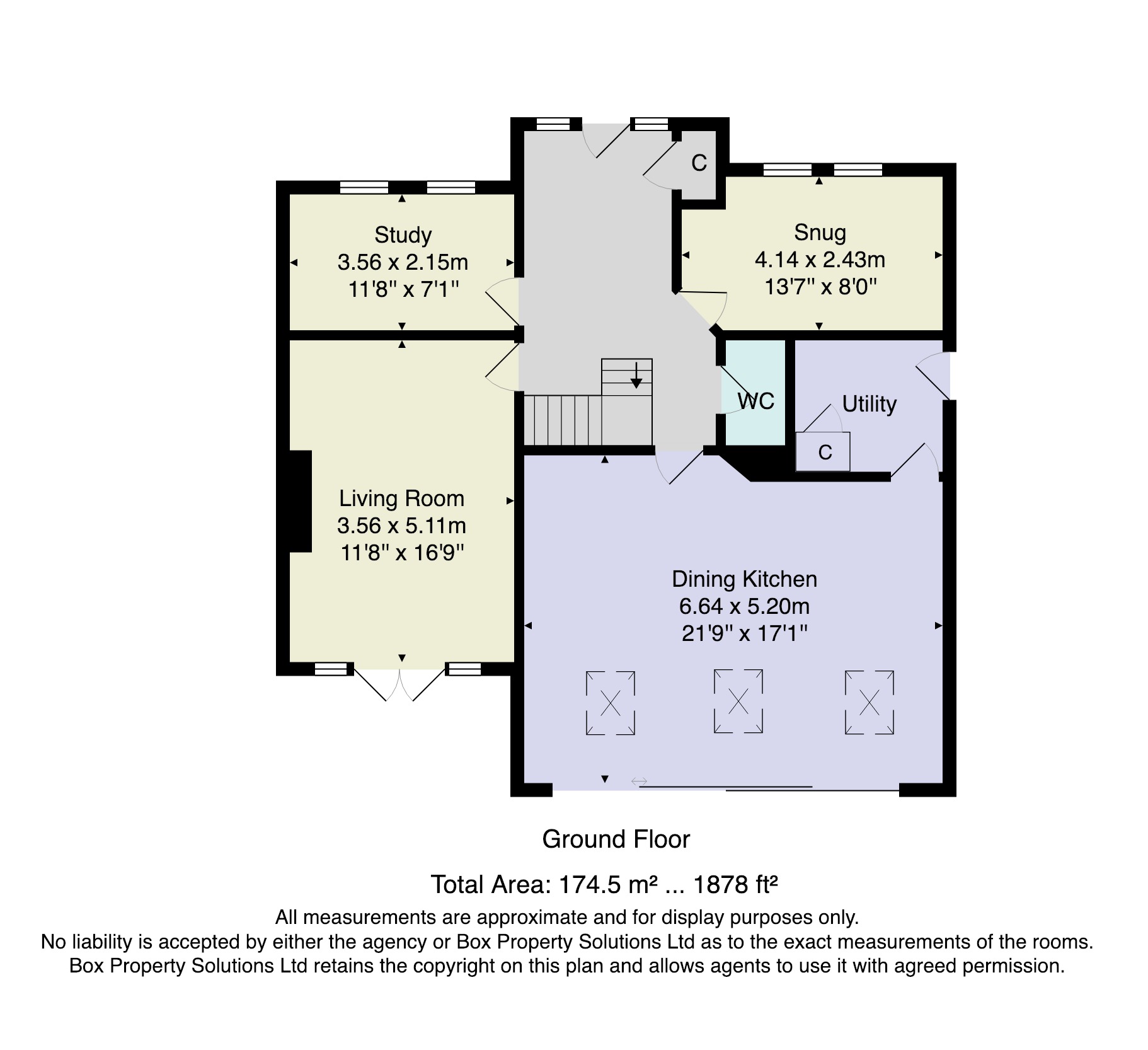4 Bedrooms Detached house for sale in Appleby Avenue, Knaresborough HG5 | £ 585,000
Overview
| Price: | £ 585,000 |
|---|---|
| Contract type: | For Sale |
| Type: | Detached house |
| County: | North Yorkshire |
| Town: | Knaresborough |
| Postcode: | HG5 |
| Address: | Appleby Avenue, Knaresborough HG5 |
| Bathrooms: | 2 |
| Bedrooms: | 4 |
Property Description
An imposing four-bedroomed detached family house which has been extended to provide a stunning living / dining kitchen, with views to the rear overlooking woodland of the beautiful Nidd Gorge. This superb home offers spacious and immaculately presented accommodation featuring three reception rooms, plus a large open-plan living / dining kitchen. The property occupies a generous plot, with ample parking to the front, detached double garage and west-facing rear gardens overlooking attractive woodland.
Popular, family-friendly location adjacent to the Nidd Gorge on the outskirts of Knaresborough, convenient for daily travel to Harrogate.
Ground floor Front door leads to -
reception hall Tiled floor and fitted cloaks cupboard.
Cloakroom Low-flush WC and washbasin.
Lounge (16'10 x 11'8) Double-glazed double French doors leading to the private southwest-facing rear garden. Modern wall-mounted gas fire.
Snug (13'7 x 8') Two double-glazed windows to front.
Study (11'8 x 7'1) Two double-glazed windows to front.
Open-plan living / dining kitchen (21'9 x 17'1 narrowing to 15'8) With large double-glazed patio doors overlooking the rear gardens with views towards woodland. Extensive range of modern fittings comprising base cupboards with granite work surfaces above including a centre island accommodating the hob with microwave below and extractor above. Integrated appliances include dishwasher, two split-level ovens, large fridge and freezer, and wine cooler. Three large skylight windows provide ample natural daylight to this superb living / dining kitchen. Tiled floor with under-floor heating.
Utility room (7'8 x 6'10) Exterior door to side. Plumbing for washing machine. Sink unit, central heating boiler and fitted storage cupboard.
First floor
galleried landing Airing cupboard housing pressurised hot-water cylinder.
Bedroom 1 (13'6 x 11'10) Two double-glazed windows to front.
Dressing room Extensive range of fitted wardrobes and cupboards. Double-glazed window to rear.
En-suite shower room (7'7 x 5'6) Modern white designer suite. Double-glazed window to rear, fully tiled walls and floor. Mirror-fronted medicine cabinet and chrome heated towel rail.
Bedroom 2 (12'5 x 11'5) Double-glazed window to rear and fitted wardrobe.
Bedroom 3 (12' x 10'7) Two double-glazed windows to front and fitted wardrobe.
Bedroom 4 (11' x 9'7) Arched double-glazed window to front and fitted wardrobe.
Bathroom (7' x 7') Double-glazed window to rear. Modern white designer suite having three-piece suite, including a Jacuzzi bath, and separate shower cubicle. Large wall-mounted mirror, tiled floor and designer central heating radiator. Under-floor heating.
Outside Tarmac driveway provides ample off-road parking and leads to a detached double garage with electrically-operated roller door. A particular feature of this superb family home is the private enclosed garden to the rear with pleasant westerly aspect overlooking woodland of the Nidd Gorge.
Property Location
Similar Properties
Detached house For Sale Knaresborough Detached house For Sale HG5 Knaresborough new homes for sale HG5 new homes for sale Flats for sale Knaresborough Flats To Rent Knaresborough Flats for sale HG5 Flats to Rent HG5 Knaresborough estate agents HG5 estate agents



.png)










