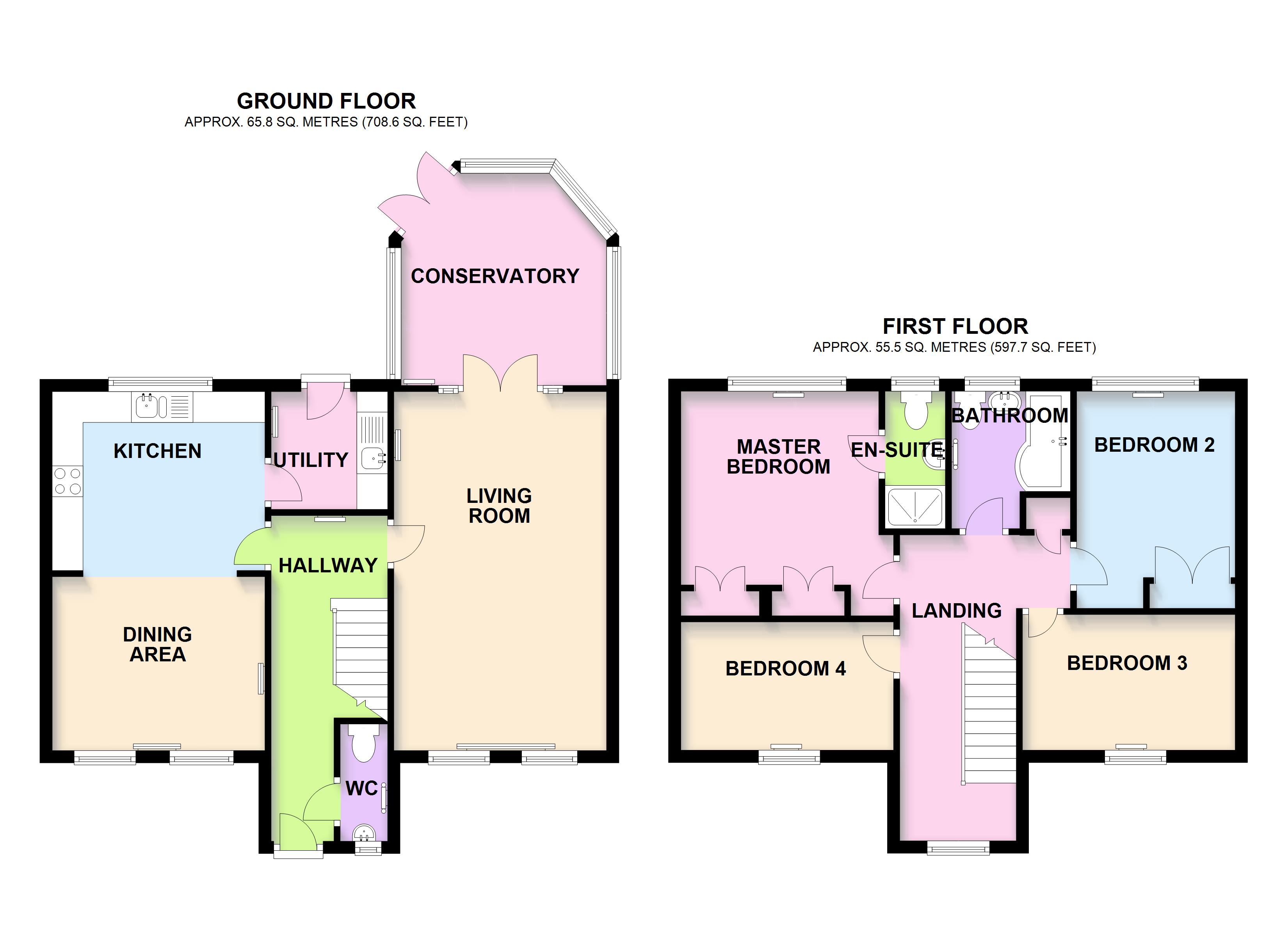4 Bedrooms Detached house for sale in Appleby Crescent, Knaresborough, North Yorkshire HG5 | £ 445,000
Overview
| Price: | £ 445,000 |
|---|---|
| Contract type: | For Sale |
| Type: | Detached house |
| County: | North Yorkshire |
| Town: | Knaresborough |
| Postcode: | HG5 |
| Address: | Appleby Crescent, Knaresborough, North Yorkshire HG5 |
| Bathrooms: | 2 |
| Bedrooms: | 4 |
Property Description
Overview
House Network Ltd are proud to offer to the market this wonderful four bedroom detached family home. Offering spacious living accommodation, four bedrooms and a fantastic kitchen dining room. Viewing is highly recommended to fully appreciate what this home has to offer!
The accommodation is in fabulous decorative order throughout and comprises on the ground floor; entrance hallway, living room, kitchen/dining room, utility, WC and conservatory. Stairs from the ground floor lead to the first floor landing, offering four bedrooms, master bedroom with en-suite and family bathroom. To the front established gardens and a driveway at the side leading to the double detached garage and offering off street parking. The rear offers an enclosed garden a wonderful area to relax or entertain.
The property is situated in this sought after residential location near Nidd Gorge on the outskirts of Knaresborough and offers a good sized plot. This is a popular and family-friendly location, with convenient for daily travel to Harrogate. The property also benefits from central heating and double glazing.
Viewings via House Network.
Living Room 19'1 x 11'4 (5.82m x 3.45m)
Two windows to the front of the property overlooking open grass land, two double radiators, fitted carpet, double door leading to the conservatory. Gas fire.
Kitchen 9'6 x 11'4 (2.90m x 3.45m)
Fitted with a matching range of base and eye level units, integrated, dishwasher, space for fridge/freezer, fitted electric double oven, built-in electric induction hob with extractor hood over, built-in microwave, window to rear, wooden laminate flooring, open plan.
Dining Area 9'3 x 11'4 (2.82m x 3.45m)
Two windows to front, two double radiators, wooden laminate flooring over looking open grass land.
Conservatory
Three windows to side, window to rear, two windows to front, radiator, wooden laminate flooring, double door.
Hallway
Spacious hallway with access to the downstairs toilet, wooden laminate flooring and under stairs storage.
Utility 6'3 x 6'2 (1.91m x 1.89m)
Fitted with a matching range of units and a sink, with plumbing for washing machine, double radiator, wooden laminate flooring, and back door leading to the south facing garden.
Wc
Window to front, fitted with two piece suite comprising, wash hand basin and close coupled WC, heated towel rail, wooden laminate flooring.
Master Bedroom 12'1 x 10'6 (3.68m x 3.21m)
Window to rear, fitted with a two double wardrobes, two storage cupboards, radiator, fitted carpet, two double doors.
En-suite
Fitted with three piece suite comprising wash hand basin, tiled shower enclosure and close coupled WC, window to rear, tiled flooring.
Bedroom 2 11'7 x 8'5 (3.52m x 2.57m)
Window to rear, fitted double wardrobe, wardrobe, radiator, fitted carpet, double door.
Bedroom 3 7'3 x 11'4 (2.20m x 3.45m)
Window to front, radiator, fitted carpet.
Bedroom 4 6'10 x 11'8 (2.08m x 3.55m)
Window to front, radiator, fitted carpet.
Bathroom
Fitted with three piece suite comprising bath, wash hand basin and close coupled WC, window to rear, heated towel rail, tiled flooring.
Landing
Window to front, Boiler cupboard, door.
Outside
Front
To the front, established front gardens with a variety of mixed shrubs and trees, driveway to the side leading to garage.
Rear
Enclosed established rear gardens.
Property Location
Similar Properties
Detached house For Sale Knaresborough Detached house For Sale HG5 Knaresborough new homes for sale HG5 new homes for sale Flats for sale Knaresborough Flats To Rent Knaresborough Flats for sale HG5 Flats to Rent HG5 Knaresborough estate agents HG5 estate agents



.png)











