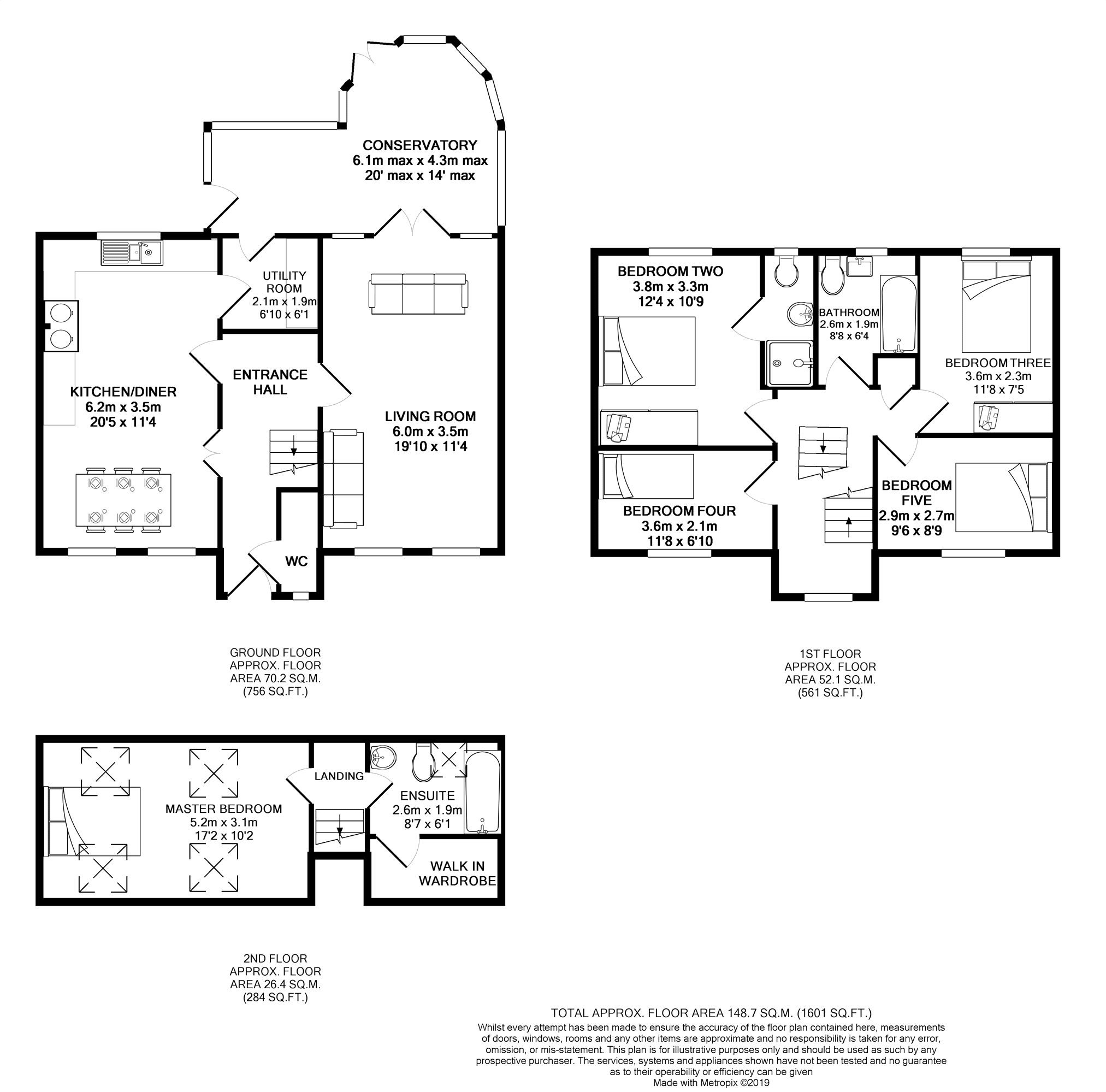5 Bedrooms Detached house for sale in Appleby Walk, Knaresborough HG5 | £ 475,000
Overview
| Price: | £ 475,000 |
|---|---|
| Contract type: | For Sale |
| Type: | Detached house |
| County: | North Yorkshire |
| Town: | Knaresborough |
| Postcode: | HG5 |
| Address: | Appleby Walk, Knaresborough HG5 |
| Bathrooms: | 1 |
| Bedrooms: | 5 |
Property Description
***situated in this quiet cul-de-sac is this spacious and very well presented 5 bedroom, 2 en-suite home that is being sold with no onward chain*** The accommodation comprises of entrance hall, guest w/c, lounge, kitchen/dining room, conservatory and utility room. On the first floor there 4 bedrooms with bedroom two being en-suite and the house bathroom. To the second floor is the Master suite with en-suite facilities. The exterior has a double garage plus off road parking. The rear is mainly laid to lawn and patio area.
Entrance Hall
17'7" x 6'1"
Walnut engineered flooring, wooden stairs to the first floor.
Guest W.C.
6'8" x 2'7"
Low level w.C, pedestal wash basin, window to front of the property, tiled splashback.
Lounge
19'10" x 11'4"
Dual fuel fire inset to chimney breast, TV point, French doors leading to the rear garden, two double glazed windows to the front aspect.
Kitchen/Dining Room
20'5" x 11'4"
Beautiful kitchen with range of wall and base units with worktop surfaces over, integrated dishwasher, Aga gas cooker, one and a half sink and drainer unit, space for dining table and chairs, window to rear aspect, door leading through to the utility room.
Utility Room
6'10" x 6'1"
Plumbing for washing machine, plumbing for dryer, boiler, door leading through to the conservatory.
Conservatory
20'0" (max) x 11'4"
Spacious conservatory with French doors leading to the garden, half brick wall with upvc double glazed windows.
First Floor Landing
14'8" x 6'1"
Storage cupboard with pressurised tank, stairs leading to the second floor.
Bedroom Four
11'8" x 6'10"
Satellite and TV point, radiator, upvc double glazed window.
Bedroom Two
12'4" x 10'9"
Range of built in wardrobes, radiator, upvc double glazed window. Door to en-suite.
En-Suite
8'6" x 6'4"
Walk in shower cubicle, low level w.C., pedestal wash basin, tiled splashback, obscure upvc double glazed window.
Bedroom Three
11'8" x 7'5"
Upvc double glazed window, radiator, built in wardrobe.
Bedroom Five
9'6" x 8'9"
Understairs storage area currently used as an office space, radiator, upvc double glazed window.
Bathroom
8'8" x 6'4"
Shower bath with Mira shower over and shower screen, w.C with hidden cistern, basin in vanity unit, modern towel radiator, tiled floor and part tiled walls, obscure upvc double glazed window.
Second Floor
Doors to the Master bedroom and en-suite.
Master Bedroom
17'2" x 10'2"
Spacious room with storage built in to the eaves, Velux windows making the bedroom very light and airy.
Master En-Suite
8'7" x 6'1"
Shower bath with glass shower screen and glass splashback around the bath, low level w.C., basin on vanity unit, towel radiator, Velux window. Door to small walk-in wardrobe.
Front Garden
Off road parking leading to a double garage with power and lighting. There is gated access to the rear of the property.
Rear Garden
Patio area, mainly laid to lawn with flower borders and high fence surrounding.
Property Location
Similar Properties
Detached house For Sale Knaresborough Detached house For Sale HG5 Knaresborough new homes for sale HG5 new homes for sale Flats for sale Knaresborough Flats To Rent Knaresborough Flats for sale HG5 Flats to Rent HG5 Knaresborough estate agents HG5 estate agents



.png)











