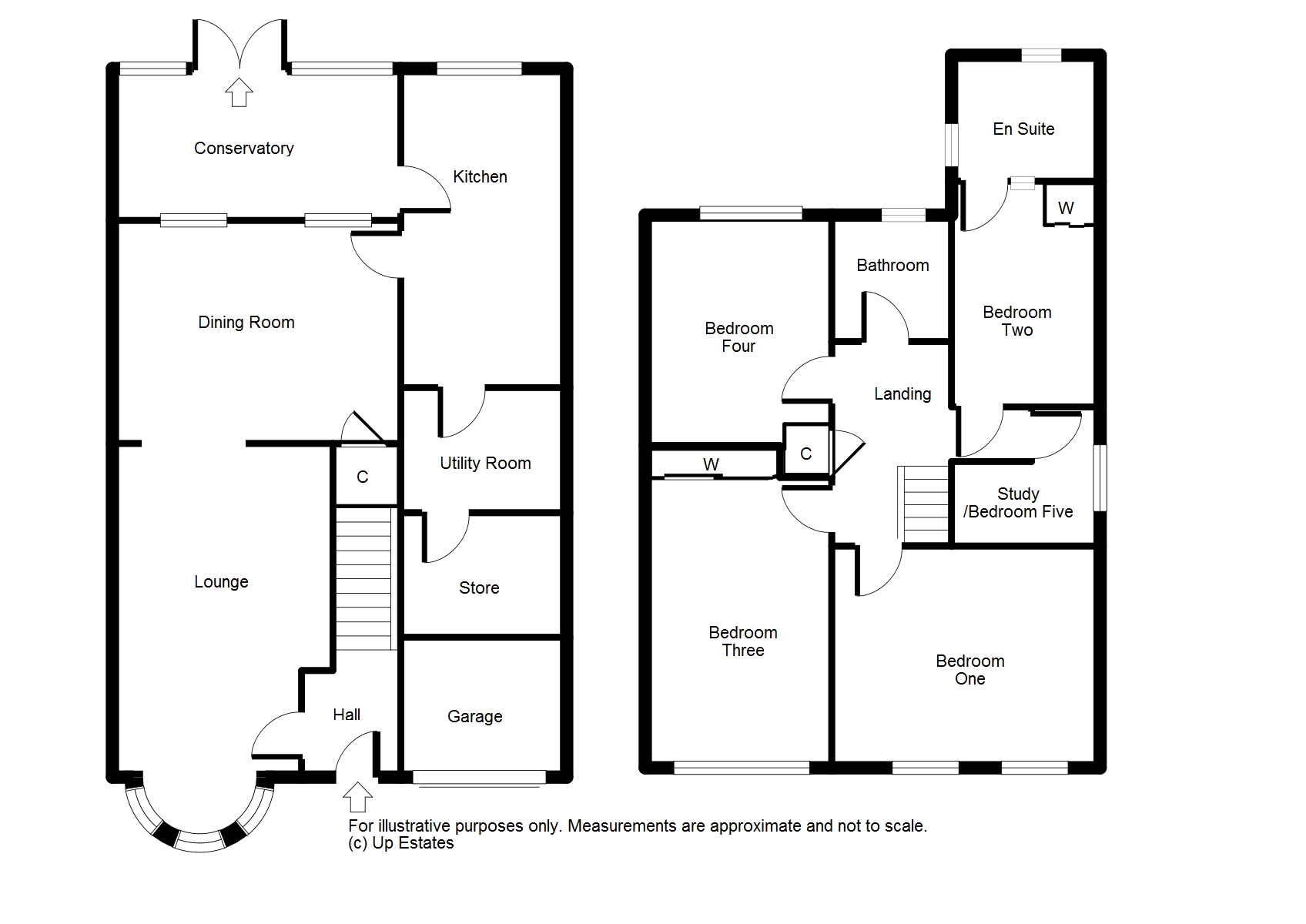4 Bedrooms Detached house for sale in Appledore Drive, Coventry CV5 | £ 400,000
Overview
| Price: | £ 400,000 |
|---|---|
| Contract type: | For Sale |
| Type: | Detached house |
| County: | West Midlands |
| Town: | Coventry |
| Postcode: | CV5 |
| Address: | Appledore Drive, Coventry CV5 |
| Bathrooms: | 2 |
| Bedrooms: | 4 |
Property Description
Up Estates are delighted to bring to the market this impressive, detached, four/five bedroom property which is located in this sought after area of coventry, the property offers generous living accommodation throughout. In brief the property comprises; Hallway, lounge, dining room, kitchen, conservatory, utility, store and garage to the ground floor. To the first floor there are five bedrooms with an en-suite to bedroom two and a family bathroom. Externally there is off road parking and a private rear garden to the rear. Viewings are strongly advised to appreciate this excellent family home.
Hall With stairs ascending to the first floor and doors leading through to the lounge.
Lounge 11' 0" x 15' 1" (3.36m x 4.6m) First reception room offering central heated radiators and a double glazed bay window to the front aspect.
Dining room 14' 2" x 11' 0" (4.34m x 3.36m) A bright dining area with a central heated radiator and double glazed windows to the rear aspect.
Kitchen 8' 3" x 15' 6" (2.53m x 4.73m) An attractive kitchen with tiled flooring, central heated radiator, a neat range of matching wall and base mounted units with work surfaces over, sink with drainer and mixer tap, integrated double oven with four ring induction hob and extractor fan over, space and facilities for further appliances. There is also a double glazed window to the rear aspect and access into the utility.
Utility room 8' 3" x 5' 11" (2.53m x 1.82m) Having space and faculties for further appliances.
Store room Part converted garage allowing for storage space.
Conservatory 14' 2" x 7' 3" (4.34m x 2.22m) Having double glazed windows rear aspect as well as double glazed French doors which lead out into the rear garden.
Landing Giving access to the family bathroom and all bedrooms.
Bedroom one 15' 3" x 9' 9" (4.65m x 2.98m) Bedroom one with central heated radiator and a double glazed window to the front aspect.
Bedroom two 8' 3" x 11' 2" (2.53m x 3.42m) The second bedroom benefiting from central heated radiator, fitted wardrobe space, double glazed window to the rear aspect and access through to the ensuite.
Ensuite A partly tiled ensuite to the first bedroom comprising of a walk in shower cubicle, low level WC and pedestal wash basin, central heated towel rail and a double glazed opaque window to the rear aspect.
Bedroom three 11' 8" x 14' 2" (3.58m x 4.33m) Third bedroom having a central heated radiator, fitted wardrobe space and double glazed window to the front aspect.
Bedroom four 8' 1" x 10' 6" (2.48m x 3.22m) Fourth bedroom with double glazed window to the rear aspect and a central heated radiator.
Study/bedroom five 8' 3" x 7' 10" (2.53m x 2.40m) Bedroom five with a double glazed window to the side aspect and a central heated radiator.
Bathroom A fully tiled family bathroom offering a panelled bath with shower over, vanity unit with a low level W/C and hand wash basin, central heated radiator and double glazed opaque window to the rear aspect.
Front aspect An attractive front aspect offering driveway parking suitable for multiple vehicles and gated access to the rear aspect.
Rear aspect A well presented rear garden offering an initial decking area leading to a lawn, neatly maintained borders with shrubbery, high fencing to the boundaries to ensure privacy.
Property Location
Similar Properties
Detached house For Sale Coventry Detached house For Sale CV5 Coventry new homes for sale CV5 new homes for sale Flats for sale Coventry Flats To Rent Coventry Flats for sale CV5 Flats to Rent CV5 Coventry estate agents CV5 estate agents



.png)











