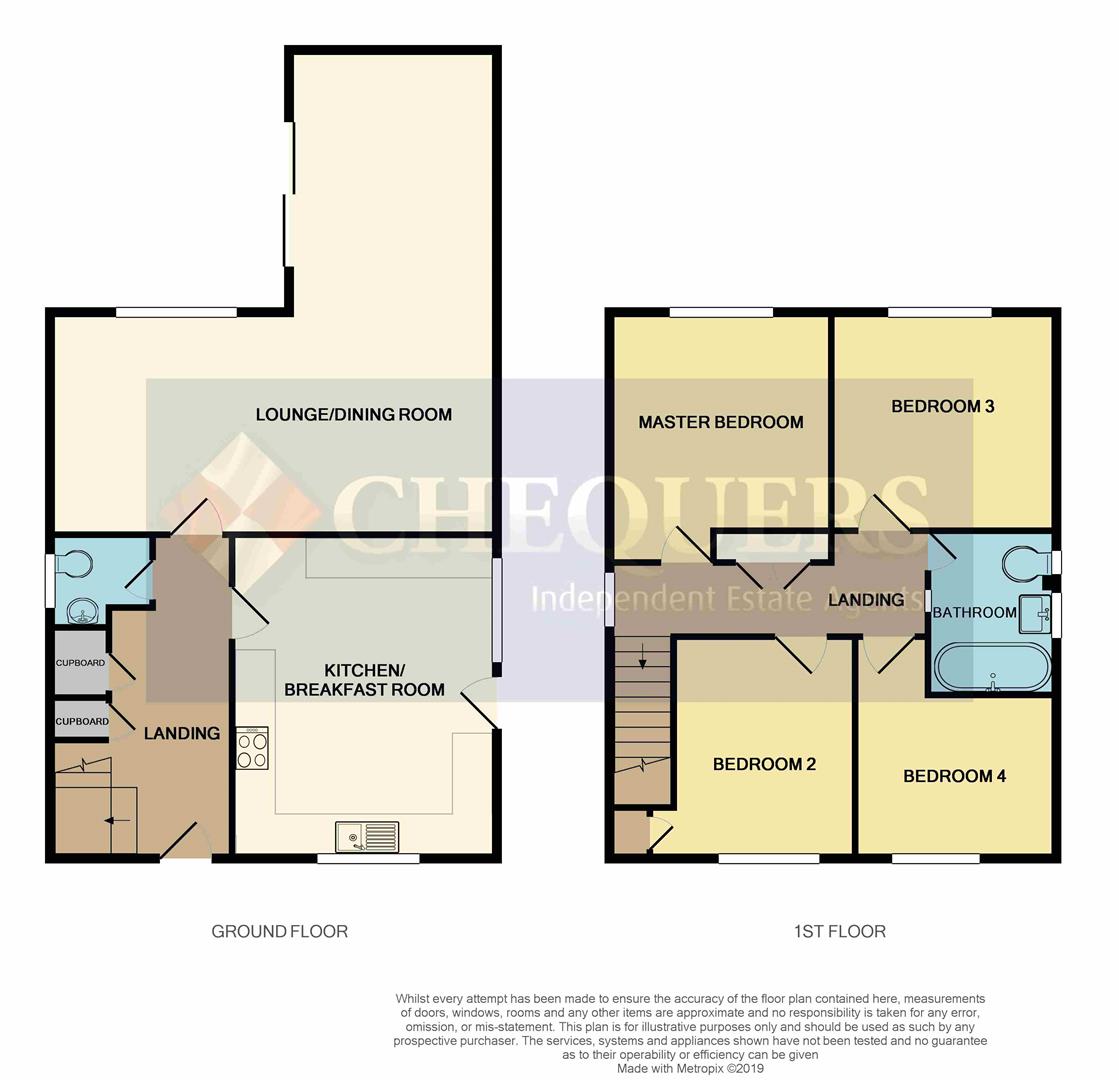4 Bedrooms Detached house for sale in Applegarth Close, Basingstoke RG21 | £ 485,000
Overview
| Price: | £ 485,000 |
|---|---|
| Contract type: | For Sale |
| Type: | Detached house |
| County: | Hampshire |
| Town: | Basingstoke |
| Postcode: | RG21 |
| Address: | Applegarth Close, Basingstoke RG21 |
| Bathrooms: | 1 |
| Bedrooms: | 4 |
Property Description
No onward chain - chequers are pleased to offer this rarely available four bedroom family home set in the heart of the town centre, within easy access of Festival Place and the main line railway station. The accommodation has been extended and offers a refitted kitchen/breakfast room, 24' x 21' max lounge/dining room, cloakroom, four good sized bedrooms and a refitted family bathroom. There is driveway parking for 2 cars leading to a detached double garage. The rear garden enjoying a private and southerly aspect. Set in a cul-de-sac of just 6 detached homes, viewing of this property is highly recommended. (draft particulars - awaiting vendors approval)
Entrance Hall:
UPVC front door, radiator, stairs to first floor, under stairs cupboards.
Cloakroom:
Low level w.C and wash hand basin set in vanity unit, double glazed window.
Kitchen/Breakfast Room: (4.85m max x 3.78m max, 3.25m min (15'11" max x 12')
Front aspect, double glazed window, door to side, refitted and comprising range of eye and base level units, roll edged work surfaces, single drainer sink unit, fitted oven with cupboards above and below, fitted hob with extractor over, appliance space, free standing island, cupboard housing boiler.
Lounge/Dining Room: (7.29m max, 3.63m min x 6.50m max, 3.18m min (23'11)
'L' shaped room, double glazed window, sliding patio doors to rear garden, radiators.
Staircase Gives Access To Landing:
Double glazed window, radiator, access to part boarded loft space with ladder, airing cupboard.
Bedroom One: (4.01m max, 3.40m min x 3.33m (13'2" max, 11'2" min)
Rear aspect, double glazed window, radiator.
Bedroom Two: (3.38m x 3.07m (11'1" x 10'1"))
Double glazed window, radiator.
Bedroom Three: (3.30m x 2.64m min (10'10" x 8'8" min))
Double glazed window, radiator, storage cupboard.
Bedroom Four: (2.95m x 2.69m (9'8" x 8'10"))
Double glazed window, radiator.
Family Bathroom: (2.57m x 1.70m (8'5" x 5'7"))
Side aspect, double glazed window, refitted and comprising panel enclosed bath with shower screen, low level w.C., wash hand basin set in free standing vanity unit, tiled surrounds, chrome towel rail.
Gardens:
To the front of the property is a shrub border, side access either side of the property leading to the rear garden, driveway parking and access to the garage. To the rear of the property is a patio leading to lawned area, mature shrubs, enjoying a private and southerly aspect.
Detached Double Garage:
Up and over door.
Money Laundering Regulations:
Intending purchasers will be asked to produce identification documentation at a later stage and we would ask for your co-operation in order that there will be no delay in agreeing the sale.
Agents Note:
Where a property has been extended or altered, purchasers should clarify the planning and building regulations via their solicitors or Basingstoke & Deane Borough Council before incurring costs as paperwork is not always available to the agent.
Property Location
Similar Properties
Detached house For Sale Basingstoke Detached house For Sale RG21 Basingstoke new homes for sale RG21 new homes for sale Flats for sale Basingstoke Flats To Rent Basingstoke Flats for sale RG21 Flats to Rent RG21 Basingstoke estate agents RG21 estate agents



.png)









