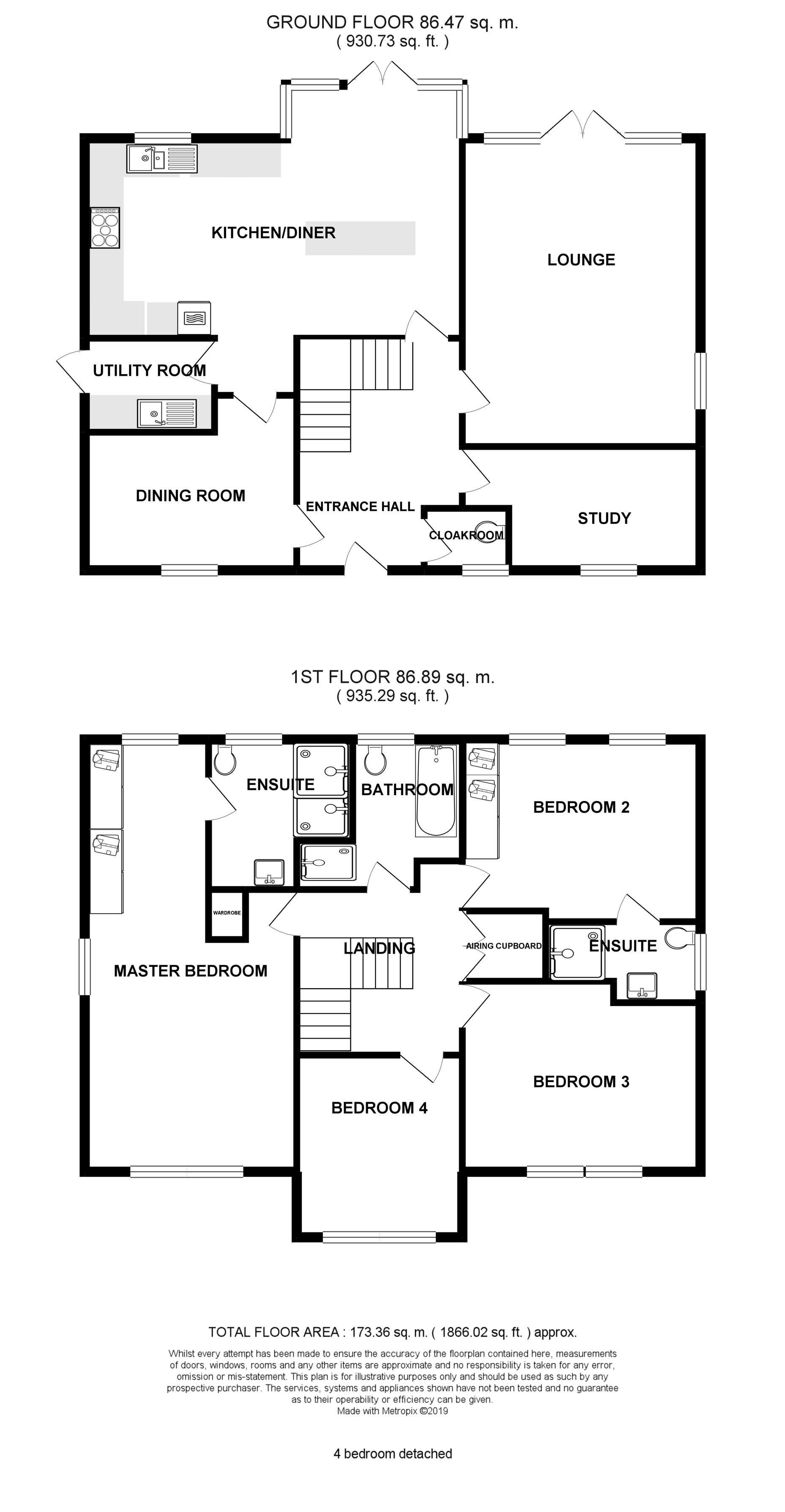4 Bedrooms Detached house for sale in Appleton Close, Clanfield, Waterlooville PO8 | £ 630,000
Overview
| Price: | £ 630,000 |
|---|---|
| Contract type: | For Sale |
| Type: | Detached house |
| County: | Hampshire |
| Town: | Waterlooville |
| Postcode: | PO8 |
| Address: | Appleton Close, Clanfield, Waterlooville PO8 |
| Bathrooms: | 2 |
| Bedrooms: | 4 |
Property Description
Property summary This spacious detached 4 double bedroom family home is extremely well presented with a fantastic layout and bright, airy rooms. Built in 2013 by David Wilson Homes this energy efficient home has fitted solar panels and also enjoys stunning views towards South Downs National Park. The generous entrance reception hall has doors leading to all reception rooms and a cloakroom. The spacious and contemporary kitchen/diner has a large central island for informal dining and double doors that lead onto the south-facing garden which has a large patio area, ideal for barbecues. The kitchen has doors to the utility room and a separate dining room. There is also a light and airy lounge and a separate study, ideal for those who work from home. Upstairs the master suite has a dressing area and a large ensuite shower room. There is also a second ensuite to the principal guest bedroom and a family bathroom as well as 2 further double bedrooms. Outside you have a detached double width garage with remote-operated doors and a driveway for 4 vehicles plus a larger than average southerly aspect rear garden. Public transport to Petersfield is situated just a 2 minute walk away, with many children taking the bus service to schools in Petersfield from there.
Entrance Central path with manicured hedges, evergreens and bushes to either side leading to main front door.
Hallway Balustrade staircase rising to first floor, understairs storage cupboard, radiator, doors to primary rooms.
Cloakroom Low level w.C, pedestal wash hand basin with mixer tap and tiled splashback, frosted double glazed window to front aspect, radiator,
lounge 17' 0" x 12' 7" (5.18m x 3.84m) Double glazed double doors leading to opening onto rear garden, double glazed window to side, two radiators, power points.
Dining room 11' 4" x 7' 5" (3.45m x 2.26m) Double glazed window to front aspect, radiator, power points
kitchen/breakfast room 21' 3" x 14' 10" into bay window (6.48m x 4.52m) Double glazed double doors opening onto rear garden, double glazed window to rear, range of fitted wall and base kitchen units comprising of cupboards and drawers with roll top work surfaces over and tiling to splashbacks, inset one and half bowl single drainer sink unit, integrated appliances include:- inset 6 burner gas hob, dishwasher, large fridge and double oven. Island unit with cupboards below, door leading to dining room and door to:-
utility room 7' 5" x 5' 4" (2.26m x 1.63m) Double glazed door to side leading to garden, range of wall and base units, inset one and a half bowl single drainer sink unit, cupboard housing Ideal boiler, space and plumbing for washing machine and further space for appliance.
Study 12' 1" x 7' 2" (3.68m x 2.18m) Double glazed window to front, fitted carpet, radiator
first floor landing Built in airing cupboard with shelving and housing hot water tank, access hatch to loft space, fitted carpet, doors to primary rooms.
Master bedroom suite 24' 2" x 12' 1" (7.37m x 3.68m) Measurements include dressing area, double glazed window to front with views towards South Downs National Park, double glazed window to side, double glazed window to rear, fitted carpet, radiator, range of built in wardrobes providing hanging, shelving and storage space, door to:-
en-suite shower room Frosted double glazed window to rear aspect, chrome heated towel rail, inset ceiling spotlights, shaver point, double shower cubicle, vanity hand basin with cupboards below, low level W.C.
Bedroom 2 11' 5" x 11' 1" (3.48m x 3.38m) Two double glazed windows to rear, radiator, fitted carpet, built in wardrobes providing hanging and storage space, door to:-
en-suite shower room Frosted double glazed window to side, part tiled wall, chrome heated towel rail, shower cubicle, pedestal hand basin and low level W.C.
Bedroom 3 11' 4" x 9' 4" (3.45m x 2.84m) Double glazed window to front with views towards South Downs National Park, radiator, fitted carpet.
Bedroom 4 11' 1" x 9' 8" (3.38m x 2.95m) Double glazed window to front with views towards South Downs National Park, radiator, fitted carpet.
Family bathroom Frosted double glazed window to rear, inset ceiling spotlights, double ended bath with mixer tap, shower cubicle, pedestal hand basin and low level W.C.
Outside There is a side pedestrian access leading to the rear garden plus a driveway providing off street parking for 4 vehicles, to the rear is a southerly facing lawned garden with shrub borders and mature trees, vegetable patch and large patio area.
Detached double garage Remote operated garage doors, power and light, door to side leading to the rear garden.
Property Location
Similar Properties
Detached house For Sale Waterlooville Detached house For Sale PO8 Waterlooville new homes for sale PO8 new homes for sale Flats for sale Waterlooville Flats To Rent Waterlooville Flats for sale PO8 Flats to Rent PO8 Waterlooville estate agents PO8 estate agents



.png)




