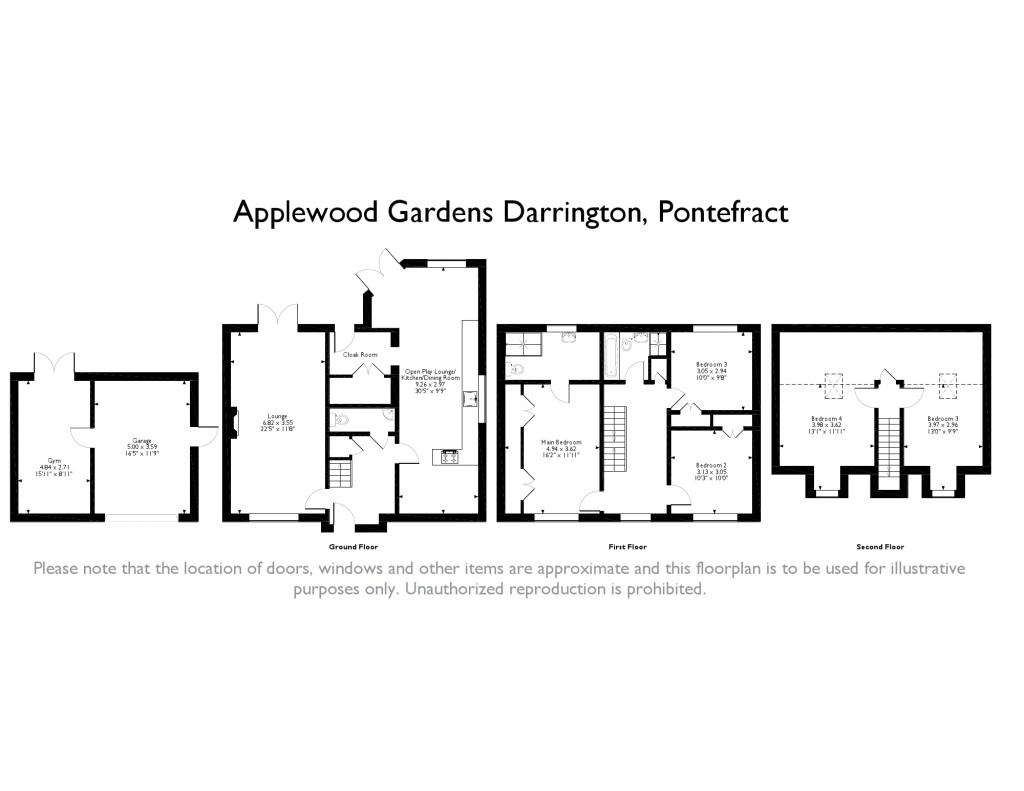5 Bedrooms Detached house for sale in Applewood Gardens, Darrington, Pontefract WF8 | £ 375,000
Overview
| Price: | £ 375,000 |
|---|---|
| Contract type: | For Sale |
| Type: | Detached house |
| County: | West Yorkshire |
| Town: | Pontefract |
| Postcode: | WF8 |
| Address: | Applewood Gardens, Darrington, Pontefract WF8 |
| Bathrooms: | 4 |
| Bedrooms: | 5 |
Property Description
Situated in a very popular village location, occupying a pleasant position on a quiet cul-de-sac. Close to local amenities and the much sought after Darrington primary school (Ofsted report outstanding). It offers easy access to the A1 and M62 motorway networks ensuring excellent commuter links to the Yorkshire region. Rarely do properties of this calibre come to the market and internal viewings at your earliest convenience is highly recommended to appreciate the size and quality of the accommodation on offer.
Simply stunning and beautifully presented five bed detached house spread over 3 floors. With large detached garage and a versatile garden/office/gym room.
The property has been extensively modernised in the last 12 months to a very high specification with new bathrooms and a new kitchen.
Pontefract Baghill train station offers links across the country. Local pubs, shops and restaurants are also within a short distance from this ideal family home.
Ground floor
Lounge 22'5" x 11'8"
Excellent-sized lounge with a wealth of space for lounge furniture. Carpeted flooring, pastel decor and windows creating a bright and airy living space. Feature fireplace and French door to the rear aspect.
Open plan lounge-kitchen-dining room 30'5" x 9'9"
The large open plan living/dining/kitchen perfect for entertaining with French doors opening out to the rear garden. Recently fitted with a new luxury bespoke solid wood kitchen painted in farrow and ball lamp room grey. With Carrara bianco quartz worktops, space for a large American fridge freezer. Integrated aeg double oven and microwave. Integrated smeg dishwasher, neff 5 ring induction hob and designer Elica star crystal chandelier extractor. All appliances have 18 months remaining warranty.
Cloak room
Built-in wardrobe for storage.
W.C.
Hand-wash basin and W.C.
First floor
Main bedroom 16'2" x 11'11"
Large master bedroom with ample space for a double bed and furniture. With carpeted flooring, pastel decor with a built-in wardrobe and en-suite. Windows to the front aspect.
En-suite
Three-piece en-suite, comprising a walk-in shower cubicle, hand wash basin and W.C. Tiled throughout with a window to the rear aspect.
Bedroom two 10'3" x 10'0"
Second bedroom with carpeted flooring and a window to the front aspect. Built-in wardrobe. There is ample space for a double bed and furniture.
Bedroom three 10'0" x 9'8"
Generous double bedroom with space for a double bed and bedroom furniture with a built in wardrobe. Carpeted flooring and a window to the rear aspect.
Bathroom
Three-piece family bathroom, comprising a bath-tub, walk-in shower cubicle, hand wash basin and W.C. With tiled flooring and a window to the rear aspect. Built-in storage cupboard.
Second floor
Bedroom four 13'1" x 11'11"
Spacious bedroom with carpeted flooring and a skylight windows. Ample space for a double bed and furniture.
Bedroom five 13'0" x 9'9"
Good-sized bedroom comprising carpeted flooring and a skylight window. Space for a single bed and furniture. Benefits from having an en-suite
En-suite
Walk-in shower cubicle, hand-wash basin and W.C.
Garden
Very private and enclosed rare garden an Indian stone patio, large raised deck both ideal for outside entertaining and reclaimed sleeper winding path around the garden. Surrounded by picturesque greenery and beautifully complimented by plants, trees and shrubs. Wooden shed included.
Garage 16'5" x 11'9"
There is a room attached to the garage previously used as an office and now being used as a gym. An excellent versatile space for someone who works from home. Having double glazed french doors accessing the garden from the rear. This room can also be accessed from the garage. The garage and the attached room also benefits from having a full alarm system and the house has a separate alarm system
gym 15'11" x 8'11"
Property Location
Similar Properties
Detached house For Sale Pontefract Detached house For Sale WF8 Pontefract new homes for sale WF8 new homes for sale Flats for sale Pontefract Flats To Rent Pontefract Flats for sale WF8 Flats to Rent WF8 Pontefract estate agents WF8 estate agents



.png)











