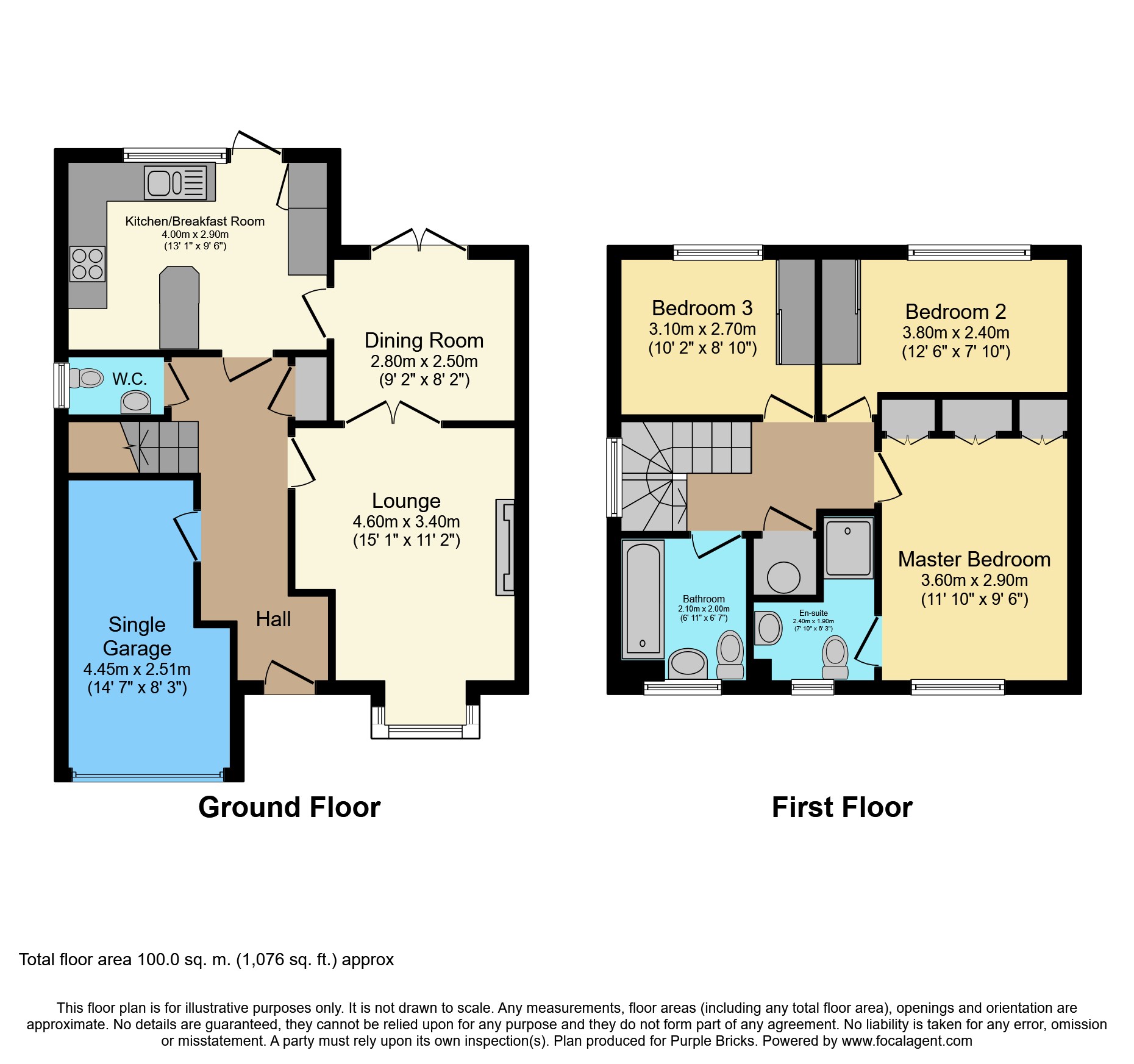3 Bedrooms Detached house for sale in Arbery Way, Arborfield, Reading RG2 | £ 475,000
Overview
| Price: | £ 475,000 |
|---|---|
| Contract type: | For Sale |
| Type: | Detached house |
| County: | Berkshire |
| Town: | Reading |
| Postcode: | RG2 |
| Address: | Arbery Way, Arborfield, Reading RG2 |
| Bathrooms: | 1 |
| Bedrooms: | 3 |
Property Description
Enjoying an enviable setting and plot, on the ever sought after Penrose Park development, in the desirable village of Arborfield and offered to the market with no onward chain complications is this three double bedroom detached family home which has been recently redecorated, including new carpets.
Boasting two separate reception rooms, ground floor cloakroom, fitted kitchen/breakfast room, built in wardrobes to each of the double bedrooms, en-suite to master, modern white family bathroom with double glazing and gas central heating.
To the front of the property is driveway providing ample off road parking, which leads to integral garage and side access to the private, enclosed rear garden.
Viewings really are a must to fully appreciate the setting and space this fine home has to offer.
Entrance Hall
Wood effect flooring, stairs to first floor, doors to living room, cloakroom, kitchen and garage, built in storage cupboard.
Downstairs Cloakroom
Side aspect via double glazed window, a fitted white suite with W.C. Wash hand basin, tiled plash backs, radiator.
Living Room
15'1 x 11'2
Front aspect via double glazed box bay window, wood effect flooring, radiator, feature fire place, double opening doors to Dining Room.
Dining Room
9'2 x 8'2
Rear aspect via double glazed French doors to rear garden, radiator, wood effect flooring, door to kitchen.
Kitchen/Breakfast
13' x 9'6
Rear aspect via double glazed window and door to rear garden. Fitted with a range of matching eye and base level units, work tops with inset sink, tiled splash backs. Built in oven and hob, breakfast bar, space and plumbing for domestic appliances.
First Floor Landing
Side aspect via double glazed window, access to loft, doors to bedrooms and bathroom, built in storage cupboard.
Bedroom One
11'10 x 9'6
Front aspect via double glazed window, a range of built in wardrobes, radiator, door to en-suite.
En-Suite
Front aspect via double glazed window, a modern fitted white suite with walk in, enclosed shower cubicle, W.C. Wash hand basin, radiator.
Bedroom Two
12'6 x 7'10
Rear aspect via double glazed window, brand new carpet, built in wardrobes, radiator.
Bedroom Three
10'2 x 8'10
Rear aspect via double glazed window, brand new carpet, built in wardrobes, radiator.
Bathroom
Front aspect via double glazed window. A modern fitted white suite with enclosed bath, W.C. Wash hand basin, tiled splash backs.
Front Garden
Is driveway providing ample off road parking leading to garage and access to front door. Remainder is mainly laid to lawn, gate providing access to rear garden.
Rear Garden
A fully enclosed, private garden with paved patio area, mainly laid to lawn with various flowers and shrubs. Path providing side pedestrian access, timber garden shed
Garage
Part integral with up and over door, light and power, personal door to inner hall.
Property Location
Similar Properties
Detached house For Sale Reading Detached house For Sale RG2 Reading new homes for sale RG2 new homes for sale Flats for sale Reading Flats To Rent Reading Flats for sale RG2 Flats to Rent RG2 Reading estate agents RG2 estate agents



.png)











