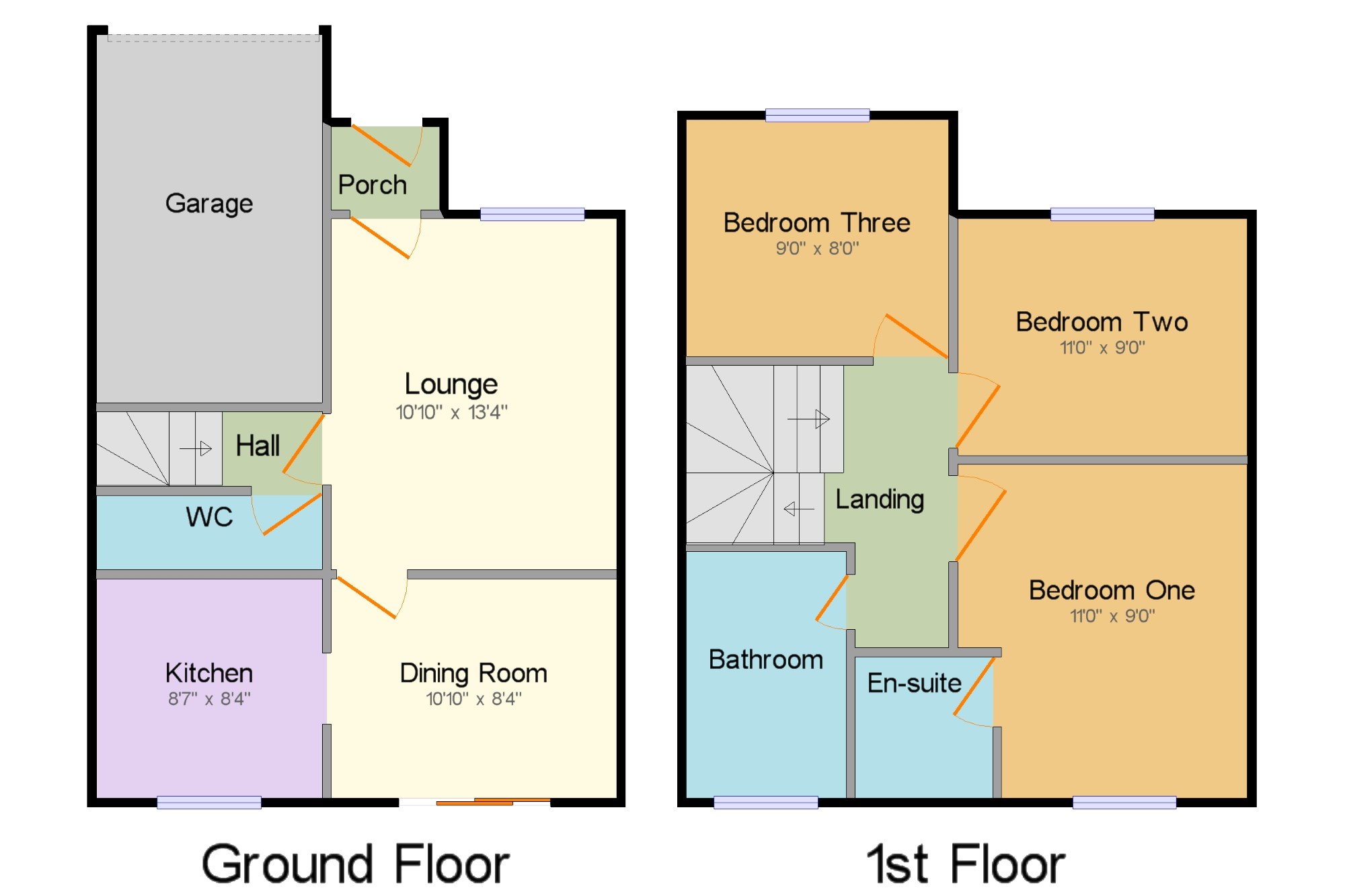3 Bedrooms Detached house for sale in Archford Croft, Emerson Valley, Milton Keynes, Bucks MK4 | £ 335,000
Overview
| Price: | £ 335,000 |
|---|---|
| Contract type: | For Sale |
| Type: | Detached house |
| County: | Buckinghamshire |
| Town: | Milton Keynes |
| Postcode: | MK4 |
| Address: | Archford Croft, Emerson Valley, Milton Keynes, Bucks MK4 |
| Bathrooms: | 2 |
| Bedrooms: | 3 |
Property Description
Offered for sale with no upper chain, this delightful three bedroom detached house offers excellent accommodation throughout and benefits from double glazing and gas to radiator heating. The accommodation in brief comprises of entrance hall, lounge, kitchen, dining room, inner hallway, cloakroom, first floor landing, master bedroom with en suite, two further bedrooms, bathroom, gardens and garage.
Cul de sac location.
Detached house.
Three bedrooms.
En suite to master.
Separate reception rooms.
Gardens and garage.
Porch x . Via door leading to entrance porch with further door to lounge.
Lounge10'10" x 13'4" (3.3m x 4.06m). Window to front aspect, radiator, TV/FM points, doors to kitchen and inner hallway.
Inner Hallway x . Stairs rising to first floor landing, door to cloakroom.
Cloakroom. X . WC with low level flush, wall mounted wash hand basin, tiled splash back areas.
Dining Room10'10" x 8'4" (3.3m x 2.54m). Patio doors opening in to rear garden, radiator, open plan doorway to kitchen.
Kitchen8'7" x 8'4" (2.62m x 2.54m). Single sink and drainer with cupboard under, further range of fully fitted base and eye level units, roll top work surface with tiled surround, built in oven and hob, space for washing machine and fridge freezer, window to rear aspect.
First Floor Landing x . Doors to the following rooms.
Bedroom One11' x 9' (3.35m x 2.74m). Window to rear aspect, radiator, door to en suite.
En-suite x . Shower cubicle and wall mounted fitted shower, WC with low level flush, pedestal wash hand basin, tiled splash back surround, frosted window to rear aspect.
Bedroom Two11' x 9' (3.35m x 2.74m). Window to front aspect, radiator.
Bedroom Three9' x 8' (2.74m x 2.44m). Window to front aspect, radiator.
Bathroom x . Panel bath, WC with low level flush, pedestal wash hand basin, tiled splash back areas, radiator, frosted window to rear aspect.
Front Garden. X . Laid to lawn with driveway alongside providing off road parking and leading to single garage.
Rear Garden x . Paved patio leads to lawn with panel fence surround.
Property Location
Similar Properties
Detached house For Sale Milton Keynes Detached house For Sale MK4 Milton Keynes new homes for sale MK4 new homes for sale Flats for sale Milton Keynes Flats To Rent Milton Keynes Flats for sale MK4 Flats to Rent MK4 Milton Keynes estate agents MK4 estate agents



.png)










