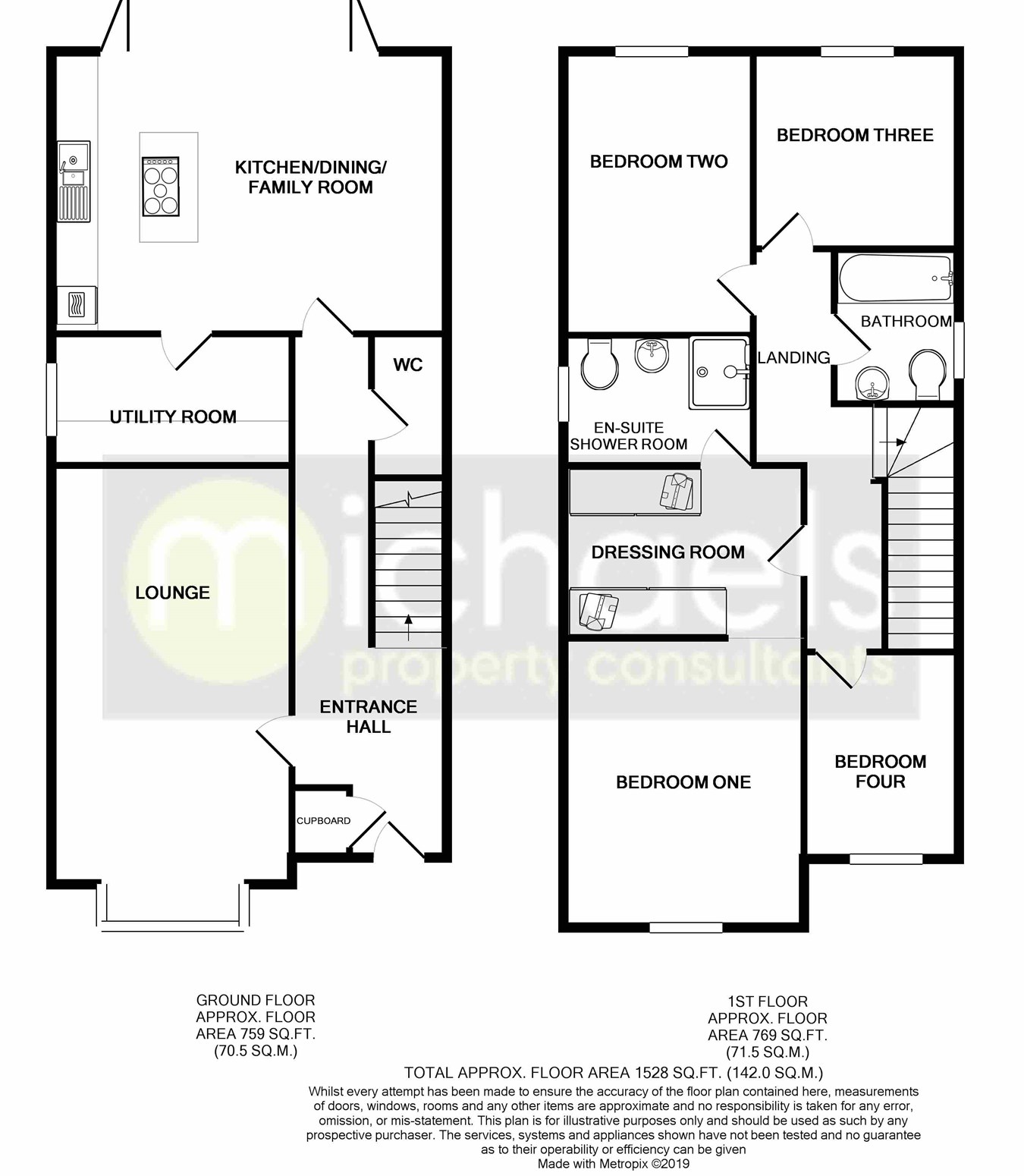4 Bedrooms Detached house for sale in Ardleigh Road, Great Bromley, Colchester CO7 | £ 485,000
Overview
| Price: | £ 485,000 |
|---|---|
| Contract type: | For Sale |
| Type: | Detached house |
| County: | Essex |
| Town: | Colchester |
| Postcode: | CO7 |
| Address: | Ardleigh Road, Great Bromley, Colchester CO7 |
| Bathrooms: | 0 |
| Bedrooms: | 4 |
Property Description
One of a pair of incredible detached homes in this semi rural Village location to the east of Colchester. These fine homes are finished to a high standard and offer spacious/bright rooms throughout with stylish features such as solar panels, fireplaces to lounge, Bi-Fold doors to rear garden from a large kitchen with central island and generous utility room, four bedrooms with a dressing area and en-suite to master, family bathroom, ground floor cloakroom, large entrance hall, good sized garden, ample off road parking and garage. Keys available for viewing, please call for details.
Ground floor
entrance hall
A spacious hallway with window to side, stairs to first floor, radiator, storage cupboard, lvt flooring and doors to.
Lounge
20' 1" x 11' 6" (6.12m x 3.51m) Box bay window to front, radiator, TV point, open fireplace.
Cloakroom
Close coupled WC, vanity wash hand basin, lvt flooring, radiator.
Kitchen/dining/family room
19' 0" x 13' 6" (5.79m x 4.11m) A bright room with 12' bi folding doors leading to the rear garden, tiled wood effect flooring with heating under, a range of fitted units and drawers with worktops over, inset sink and drainer, double oven, integrated fridge/freezer, central island with breakfast bar worktop, inset gas hob, island extractor over, inset spotlights, door to utility room.
Utility room
11' 2" x 6' 3" (3.40m x 1.91m) Window to side, tiled wood effect flooring, a range of fitted units and drawers with worktops over, inset sink and drainer, matching eye level units, spaces for appliances.
First floor
landing
Window to side, airing cupboard and doors to.
Bedroom one
13' 11" x 11' 7" (4.24m x 3.53m) Plus dressing area, wIndow to front offering field views, radiator, dressing area offering ample mirrored wardrobes and door to en-suite.
En-suite
Obscure window to side, double shower cubicle, enclosed cistern WC, vanity wash hand basin, heated towel rail, lvt flooring, half tiled walls.
Bedroom two
13' 7" x 9' 1" (4.14m x 2.77m) Window to rear and radiator.
Bedroom three
10' 1" x 9' 5" (3.07m x 2.87m) window to rear and radiator.
Bedroom four
8' 9" x 7' 0" (2.67m x 2.13m) Window to front and radiator.
Bathroom
Obscure window to side, panel bath with shower screen, vanity wash hand basin, enclosed cistern WC, heated towel rail, tiled splash back, lvt flooring.
Garden
A generous rear garden, all enclosed by panel fencing with gated side access.
Garage and parking
Attached garage with up and over door to front, power and light connected, personal door to rear garden. To the front of the property there is a block paved driveway providing ample off road parking.
Property Location
Similar Properties
Detached house For Sale Colchester Detached house For Sale CO7 Colchester new homes for sale CO7 new homes for sale Flats for sale Colchester Flats To Rent Colchester Flats for sale CO7 Flats to Rent CO7 Colchester estate agents CO7 estate agents



.png)











