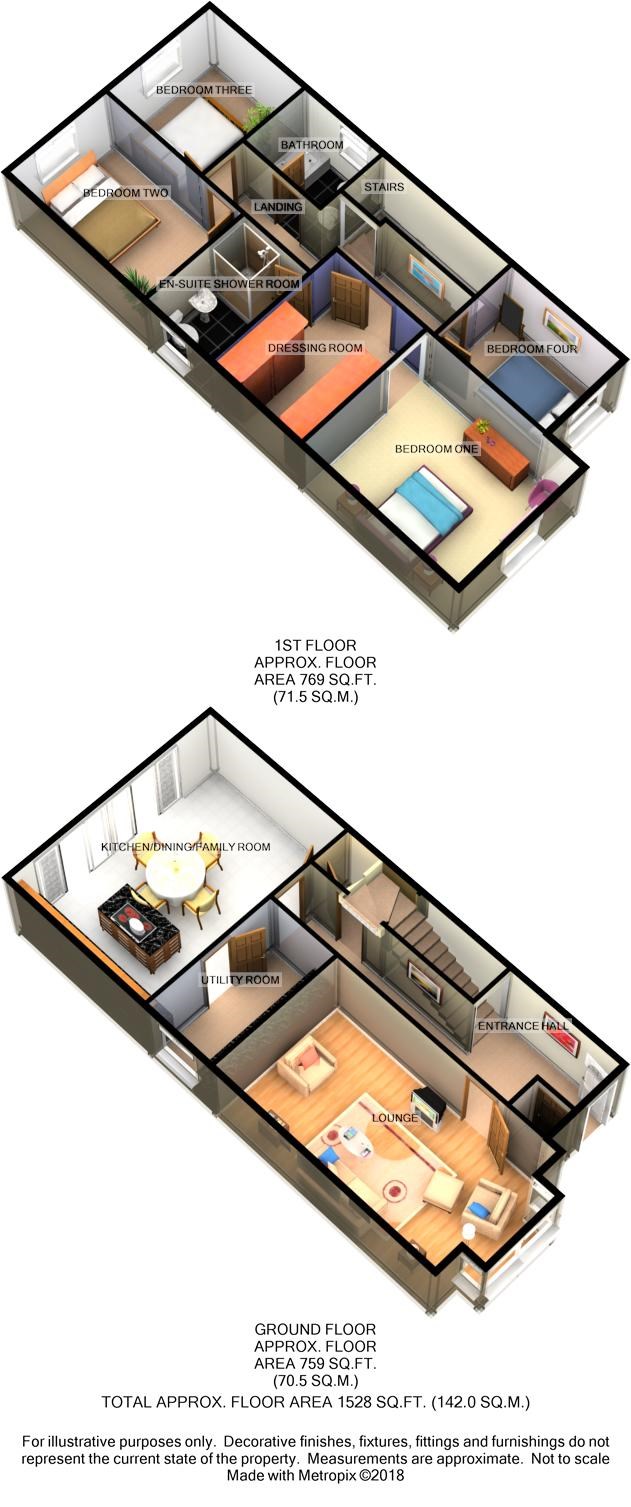4 Bedrooms Detached house for sale in Ardleigh Road, Great Bromley, Colchester CO7 | £ 495,000
Overview
| Price: | £ 495,000 |
|---|---|
| Contract type: | For Sale |
| Type: | Detached house |
| County: | Essex |
| Town: | Colchester |
| Postcode: | CO7 |
| Address: | Ardleigh Road, Great Bromley, Colchester CO7 |
| Bathrooms: | 0 |
| Bedrooms: | 4 |
Property Description
*** open event on Saturday 13th April - 10.00 to 12.00PM ***
We are delighted to offer for sale this brand new four bedroom detached house which is situated in the peaceful and rural village of Great Bromley, which is just 6 miles from Manningtree with local amenities including shops, supermarkets and a mainline railway station with direct links for London Liverpool Street. Great Bromley is also within close proximity to Colchester Town which offers an array of shops and restaurants. The property benefits from cloakroom, lounge, kitchen/dining/family room, utility room, master bedroom with dressing area & en-suite shower room, family bathroom, garage & driveway and enclosed rear garden. Please call to arrange a viewing.
Description:
We are delighted to offer for sale this brand new four bedroom detached house which is situated in the peaceful and rural village of Great Bromley, which is just 6 miles from Manningtree with local amenities including shops, supermarkets and a mainline railway station with direct links for London Liverpool Street. Great Bromley is also within close proximity to Colchester Town which offers an array of shops and restaurants. The property benefits from cloakroom, lounge, kitchen/dining/family room, utility room, master bedroom with dressing area & en-suite shower room, family bathroom, garage & driveway and enclosed rear garden.
Ground floor
access
Entrance to the property is made via a double glazed front door to:
Entrance hall
With double glazed window to side, stairs to first floor landing, built-in cupboard, radiator, laminate floor, doors to:
Cloakroom
With obscure double glazed window to side, suite comprising low level wc, wash hand basin set in vanity unit, tiled splashbacks, radiator, extractor, laminate floor
Lounge
20' 0" (max) x 11' 6" (6.10m x 3.51m) With double glazed bay window to front, radiator, feature fireplace
Kitchen/dining/family room
18' 11" x 13' 6" (5.77m x 4.11m) With two double glazed windows to side, double glazed bi-folding doors to rear leading to the rear garden, a stainless steel one and a half bowl sink and drainer set in worktops to one wall with cupboards under, matching wall mounted cupboards to one wall, central island with five-ring gas hob with extractor over, built-in double oven, integrated fridge/freezer and dishwasher, door to:
Utility room
11' 1" x 6' 3" (3.38m x 1.91m) With double glazed door to side, worktops to two walls with cupboards and space under, matching wall mounted cupboards to one walls, boiler (not tested), tiled floor
First floor
landing
With double glazed window to side, access to loft, doors to:
Bedroom one
13' 10" x 11' 7" (4.22m x 3.53m) With double glazed window to front with open views, radiator, through to:
Dressing area
With two built-in sliding mirrored wardrobes, door to:
En-suite shower room
With obscure double glazed window to side, suite comprising of shower cubicle, low level wc, wash hand basin, tiled splashbacks
Bedroom two
13' 7" x 9' 1" (4.14m x 2.77m) With double glazed window to rear, radiator
Bedroom three
10' 1" x 9' 5" (3.07m x 2.87m) With double glazed window to rear, radiator
Bedroom four
8' 9" x 8' 0" (2.67m x 2.44m) With double glazed window to front, radiator
Family bathroom
With obscure double glazed window to side, white suite comprising of panelled bath, low level wc, wash hand basin set in vanity unit, tiled splashbacks, heated towel rail, extractor
Outside
To the front of the property there is driveway providing parking and leading to a garage with up and over door. The rear garden commences with a paved patio area, the remainder being laid to lawn and enclosed by panel fencing.
Property Location
Similar Properties
Detached house For Sale Colchester Detached house For Sale CO7 Colchester new homes for sale CO7 new homes for sale Flats for sale Colchester Flats To Rent Colchester Flats for sale CO7 Flats to Rent CO7 Colchester estate agents CO7 estate agents



.png)











