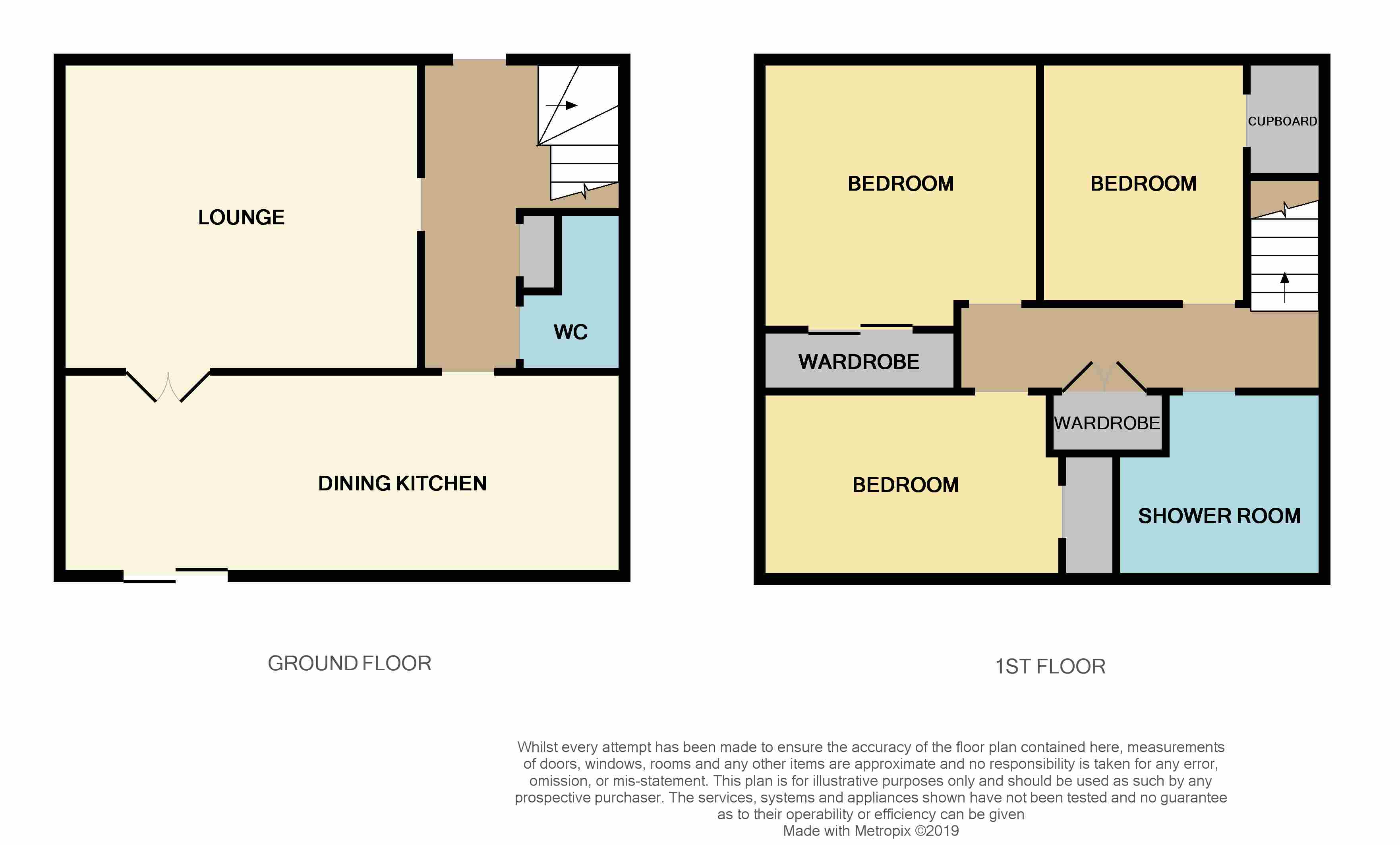3 Bedrooms Detached house for sale in Ardminish Place, Baldovie, Broughty Ferry, Dundee DD4 | £ 200,000
Overview
| Price: | £ 200,000 |
|---|---|
| Contract type: | For Sale |
| Type: | Detached house |
| County: | Dundee |
| Town: | Dundee |
| Postcode: | DD4 |
| Address: | Ardminish Place, Baldovie, Broughty Ferry, Dundee DD4 |
| Bathrooms: | 2 |
| Bedrooms: | 3 |
Property Description
Beautifully presented modern detached villa, this is the perfect family home in a popular area with three double bedrooms, two public rooms and two bathrooms. Set in a cul-de-sac within a development of similar style properties, there is parking for two cars on the driveway in front of the garage. The property has neutral decor throughout and benefits from gas central heating and double glazing. Included are all floor coverings, window blinds and light fittings and the enclosed rear garden is a great entertainment space for the family.
Home Report: To receive a copy of the Home Report please click on the download box in the yopa advert . Alternatively, please contact Yopa on or click on the Smartlink below.
Viewing Arrangements: Please book directly online or call Yopa on Alternatively, you can call the local agent Gillian on Email:
About the property
Entrance Hallway Entering the carpeted hallway there is a wooden balustrade staircase leading to the upper accommodation. All rooms lead from here. A cupboard under the stairs has shelves and hanging space and a small window at the front door provides additional light to the hallway. Glass panelled doors lead into the lounge and also the kitchen.
Lounge: 13’3 x 14’11 (4.03m x 4.54m) This is a bright and spacious south facing lounge with wood effect flooring and double glass panelled doors leading into the dining area.
Dining Kitchen: 8’11 x 23’7 (2.71m x 7.18m) This is a very spacious modern open plan kitchen dining room with a rear facing window at the kitchen area and double patio doors at the dining area. The kitchen is fitted with white gloss base and wall units with coordinated work surfaces attractive splash back tiling and grey vinyl flooring. Included in the sale is an integrated fridge freezer, integrated fan oven, ceramic hob and feature cooker hood above. There is plumbed space for a dishwasher and washing machine and ample space for dining and entertaining.
WC: 5’4 x 6’3 (1.62m x 1.90m) Conveniently located in the downstairs hallway, the WC has a two-piece white suite with splash back tiling to the sink area. A wall mirror and a side-facing window and vinyl flooring.
Upstairs The upper landing has a ceiling hatch providing access to the loft space and a double shelved linen cupboard. A side facing window provides plenty of light to the hallway.
Bedroom 1: 11’7 x 11’4 (3.53m x 3.45m) This double bedroom is a bright front facing room with a wall of sliding fitted wardrobes with shelves and hanging space.
Bedroom 2: 8’5 x 10 (2.56m x 3.04m) A front facing double room with a fitted cupboard with shelves and hanging space.
Bedroom 3: 12’2 x 7’8 (3.70m x 2.33m) A further double bedroom which is rear facing and also has a fitted wardrobe with shelves and hanging space.
Family Bathroom: 8’11 x 8’1 (2.71m x 2.46m) The spacious family bathroom has a three-piece white suite with a separate shower cubicle with a power shower and a seat. The room is wall tiled with vinyl flooring and a rear facing opaque window.
Outside The driveway is laid with chip-stones and provides parking for at least two cars in front of the single garage. A side path and gate provide access to the enclosed rear garden, which is mainly laid to lawn, surrounded by mature shrubs. There is a patio area, which is a great family entertainment area perfect for summer barbecues. A rear door gives access to the garage.
Garage: 18’3 x 9’5 (5.56m x 2.87m) A single garage with an up and over door for drive in access as well as a rear door to the garden. It is wall and floor lined with power and light and currently being utilised as a home gym.
Transport Links & Amenities Dundee City centre is a popular, picturesque city approximately 3 miles (12 minutes) by car/bus to the city centre where there is an excellent range of local services for its residents. Dundee is located midway between the cities of Edinburgh and Aberdeen on the East coast, the City of Discovery has undergone an ambitious transformation over the past decade and major investment continues in the shape of revitalisation of the Waterfront, the V&A Museum, the Slessor Gardens and civic amenities including hotels, restaurants, shops and leisure facilities. Serviced by the main East Coast railway line makes it an ideal commuter’s base to locate.
Ardminish Place is just a couple of minutes, drive to local supermarkets and petrol station. The popular area of Broughty Ferry is just five minutes short car journey where there is a lovely beach and a great selection of shops, pubs, and restaurants for local family entertainment.
Dundee City Council Tax Band: D
EPC Band: C
Property Location
Similar Properties
Detached house For Sale Dundee Detached house For Sale DD4 Dundee new homes for sale DD4 new homes for sale Flats for sale Dundee Flats To Rent Dundee Flats for sale DD4 Flats to Rent DD4 Dundee estate agents DD4 estate agents



.png)