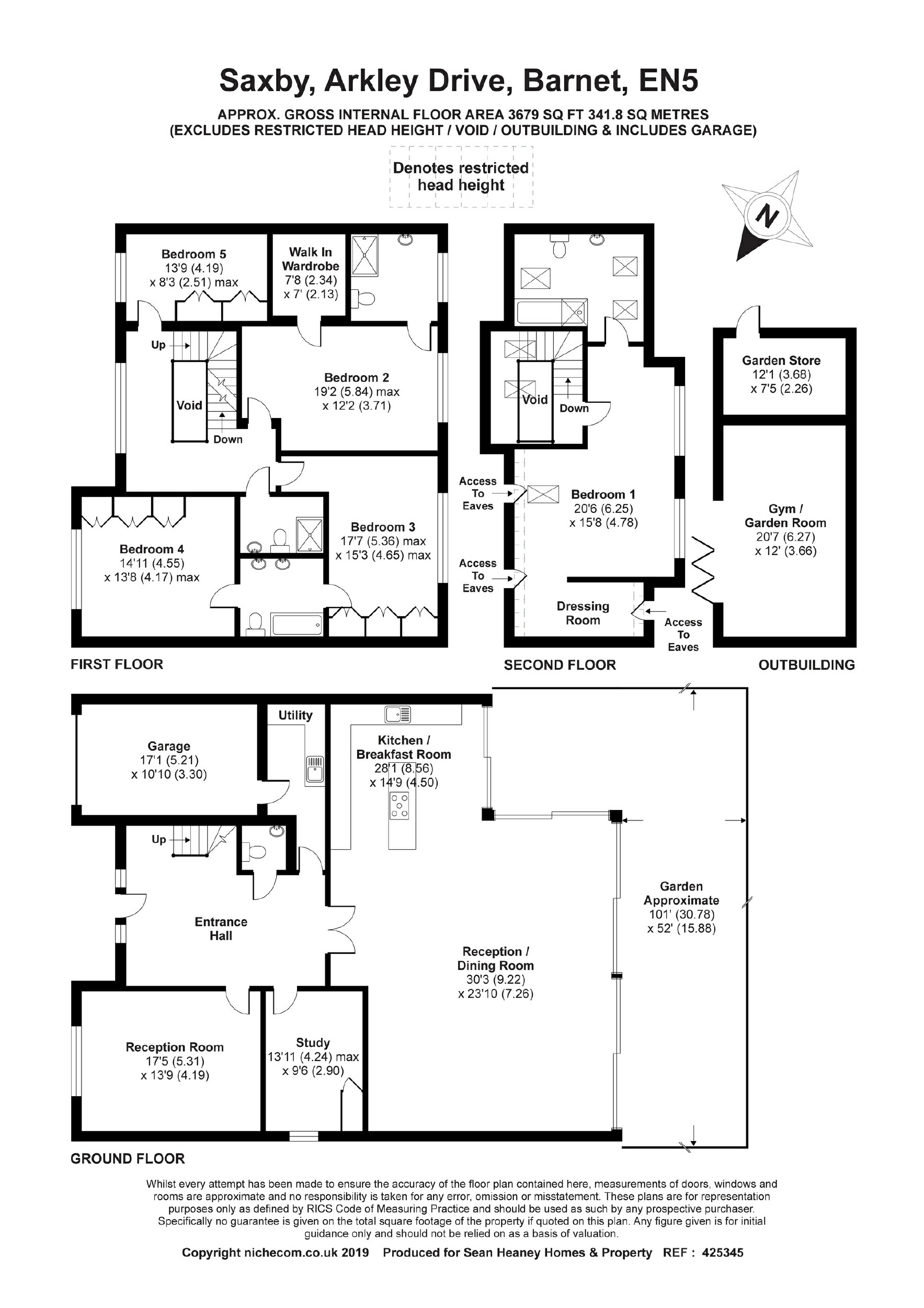5 Bedrooms Detached house for sale in Arkley Drive, Arkley, Hertfordshire EN5 | £ 2,350,000
Overview
| Price: | £ 2,350,000 |
|---|---|
| Contract type: | For Sale |
| Type: | Detached house |
| County: | Hertfordshire |
| Town: | Barnet |
| Postcode: | EN5 |
| Address: | Arkley Drive, Arkley, Hertfordshire EN5 |
| Bathrooms: | 4 |
| Bedrooms: | 5 |
Property Description
Situated on this sought after private road, we offer for sale this stunning detached, individually designed family residence. The property offers 3,700 sq feet of contemporary, high specification accommodation arranged over three floors. This outstanding residence comprises of a large welcoming entrance hall, a front reception room, study, guest w.C. And the most spectacular open plan, kitchen/super room with island and a sunken seating area enjoying panoramic views of the garden through full height and width sliding doors. There is internal access via the utility room to the integral garage.
Ascending the stairs to the first floor there are four generous bedrooms, two en suite shower rooms and a separate shower room. A sumptuous master bedroom suite complete with dressing room and a luxurious en suite bathroom span the top floor. Externally there is a fabulous rear garden with a large sun terrace perfect for al fresco entertaining and dining, a gym/garden room and a garden store. The driveway frontage provides off street parking for several cars and leads to the integral garage.
Located in the prestigious and sought-after North-London area of Arkley in a private no-through road, central London can be reached in under thirty minutes by car. Nearby train stations include Totteridge, Mill Hill and High Barnet. Saxby is also within 5 minutes of both the M1 and M25 motorways providing easy access to all of London's airports. Prestigious schools in the area include Haberdasher's, Mill Hill, Dame Alice, Aldenham, Belmont and Queen Elizabeth's, providing nearby private coach services.
For more properties for sale in Barnet please call our Barnet Estate Agents on .
Ground Floor
Entrance Hall
Guest Wc
Reception Room (17'5 x 13'9 (5.31m x 4.19m))
Study (13'11 x 9'6 (4.24m x 2.90m))
Utility Room
Kitchen/Breakfast Room (28'1 x 14'9 (8.56m x 4.50m))
Reception/Dining Room (30'3 x 23'10 (9.22m x 7.26m))
First Floor
Landing
Bedroom 2 (19'2 x 12'2 (5.84m x 3.71m))
En-Suite
Walk In Wardrobe (7'8 x 7' (2.34m x 2.13m))
Bedroom 3 (17'7 x 15'3 (5.36m x 4.65m))
En-Suite
Bedroom 4 (14'11 x 13'8 (4.55m x 4.17m))
Bedroom 5 (13'9 x 8'3 (4.19m x 2.51m))
Bathroom
Second Floor
Master Bedroom (20'6 x 15'8 (6.25m x 4.78m))
Dressing Room
En-Suite
Exterior
Rear Garden (101' x 52' (30.78m x 15.85m))
Garage (17'1 x 10'10 (5.21m x 3.30m))
Exterior Outbuilding
Gym/ Garden Room (20'7 x 12' (6.27m x 3.66m))
Garden Store (12'1 x 7'5 (3.68m x 2.26m))
The agent has not tested any apparatus, equipment, fixtures, fittings or services and so, cannot verify they are in working order, or fit for their purpose. Neither has the agent checked the legal documentation to verify the leasehold/freehold status of the property. The buyer is advised to obtain verification from their solicitor or surveyor. Also, photographs are for illustration only and may depict items which are not for sale or included in the sale of the property, All sizes are approximate. All dimensions include wardrobe spaces where applicable.
Floor plans should be used as a general outline for guidance only and do not constitute in whole or in part an offer or contract. Any intending purchaser or lessee should satisfy themselves by inspection, searches, enquires and full survey as to the correctness of each statement. Any areas, measurements or distances quoted are approximate and should not be used to value a property or be the basis of any sale or let. Floor Plans only for illustration purposes only – not to scale
Property Location
Similar Properties
Detached house For Sale Barnet Detached house For Sale EN5 Barnet new homes for sale EN5 new homes for sale Flats for sale Barnet Flats To Rent Barnet Flats for sale EN5 Flats to Rent EN5 Barnet estate agents EN5 estate agents



.png)











