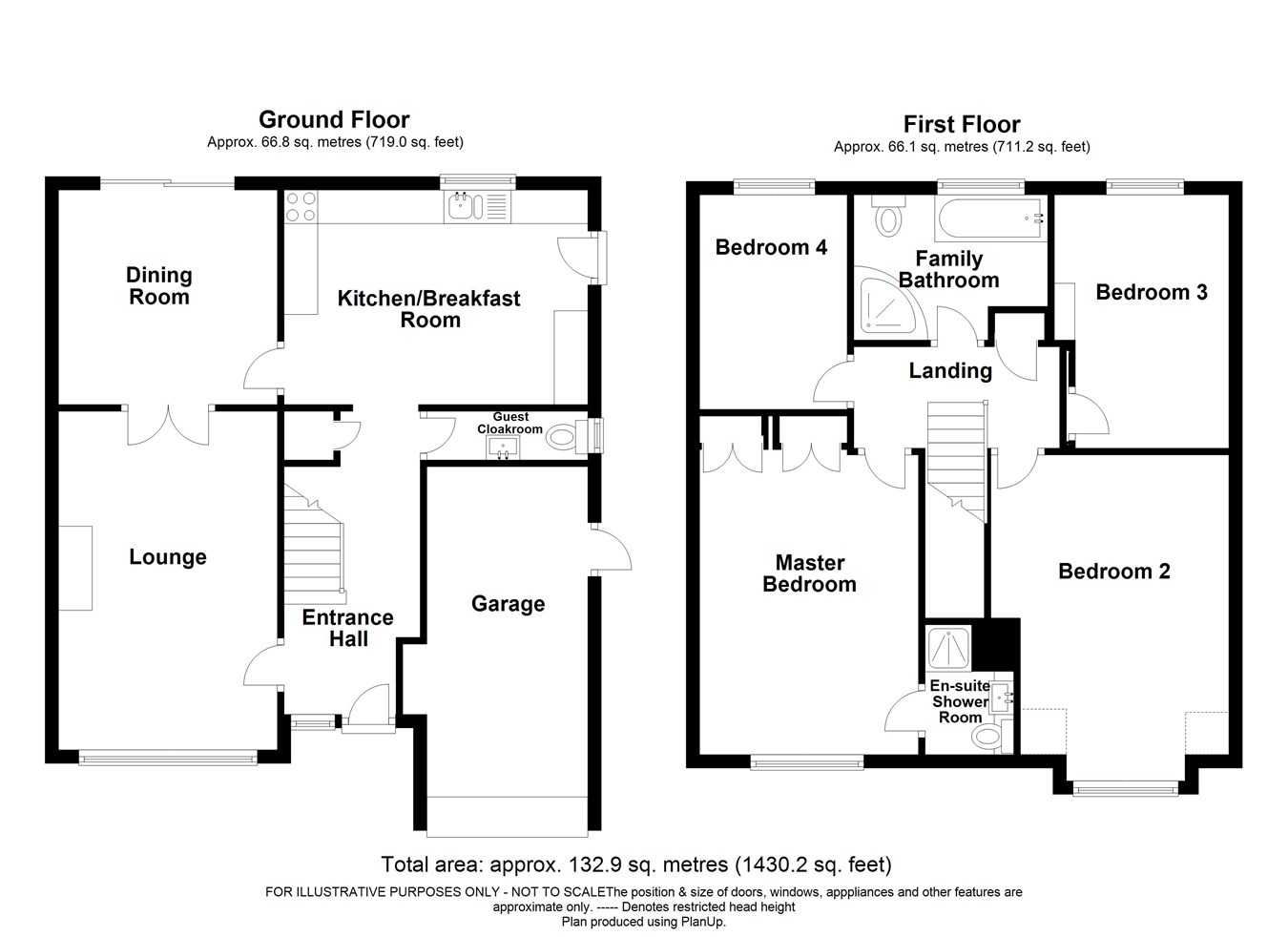4 Bedrooms Detached house for sale in Armingford Crescent, Melbourn SG8 | £ 500,000
Overview
| Price: | £ 500,000 |
|---|---|
| Contract type: | For Sale |
| Type: | Detached house |
| County: | Hertfordshire |
| Town: | Royston |
| Postcode: | SG8 |
| Address: | Armingford Crescent, Melbourn SG8 |
| Bathrooms: | 0 |
| Bedrooms: | 4 |
Property Description
A well presented and generously proportioned four bedroom detached family home positioned in an enviable corner plot and offered with no upward chain. The well planned accommodation comprises; entrance hall, lounge, dining room, kitchen breakfast room, guest cloakroom, master bedroom with en-suite shower room, three further double bedrooms and a family bathroom. The property further benefits from driveway parking leading to a single garage and has a gas central heating system.
Melbourn is well positioned for commuters offering good rail links nearby to both London Kings Cross and Liverpool Street as well as central Cambridge. There are also a wide range of education options within the village as well as in nearby Cambridge. The Village also well served with a renowned butchers/ delicatessen, convenience stores, restaurant and day spa. There is also a Doctors and Dentist surgery and post office as well a hostelries. The nearby market Town of Royston has a selection of supermarkets and boutique shops. London Stansted and Luton airports are both within a 45 minute drive. Council tax band F.
The front of the property offers ample driveway parking leading to a single garage and a lawn area with mature shrub boarders.
The fully enclosed rear garden is mainly laid to lawn with a patio area, mature shrubs, external tap, external lighting, storage shed/ workshop and gated side access.
Ground floor
entrance hallway
Stairs to the first floor
Under stairs cupboard
Doors to
Lounge
16' 6" x 10' 8"
(5.03m x 3.25m)
Window to the front aspect
Gas living flame fireplace with stone mantle/ hearth and surround
Double doors to
Dining room
10' 8" x 10' 6"
(3.25m x 3.20m)
Patio sliding doors to the garden
Doors to
Kitchen/breakfast room
14' 10" x 10' 7"
(4.52m x 3.23m)
Window to the rear aspect
Matching eye and base level units
Under unit lighting
Preparation counter with inset one and a half sink and drainer
Inset gas hob
Integrated wall mounted oven
Integrated dishwasher
Water softener
Integrated Fridge freezer
Tiled splashbacks
Tiled floor
Part glazed door to the side access
Guest cloakroom
Window to the side aspect
Wall mounted wash basin
Low level wc
First floor
landing
Loft access
Doors to
Master bedroom
16' 4" x 11' 1"
(4.98m x 3.38m)
Window to the front aspect
Fitted wardrobes
Doors to
En-suite shower room
Window to the front aspect
Shower cabinet
Glass/chrome bifold doors
Integral thermostatic power shower
Wash stand with inset basin and chrome mixer tap
Wc with integrated hidden cistern
Eco flush button
Storage cupboards
Tiled splashbacks
Tiled floor
Bedroom two
14' 8" x 10' 8"
(4.47m x 3.25m)
Window to the front aspect
Bedroom three
13' 1" x 8' 8"
(3.99m x 2.64m)
Window to the rear aspect
Family bathroom
Window to the rear aspect
Bath with matching tiled panel
Chrome fittings
Shower cabinet with glass/chrome door screen
Integrated thermostatic power shower
Bedroom four
11' 0" x 7' 6"
(3.35m x 2.29m)
Window to the rear aspect
Property Location
Similar Properties
Detached house For Sale Royston Detached house For Sale SG8 Royston new homes for sale SG8 new homes for sale Flats for sale Royston Flats To Rent Royston Flats for sale SG8 Flats to Rent SG8 Royston estate agents SG8 estate agents



.png)











