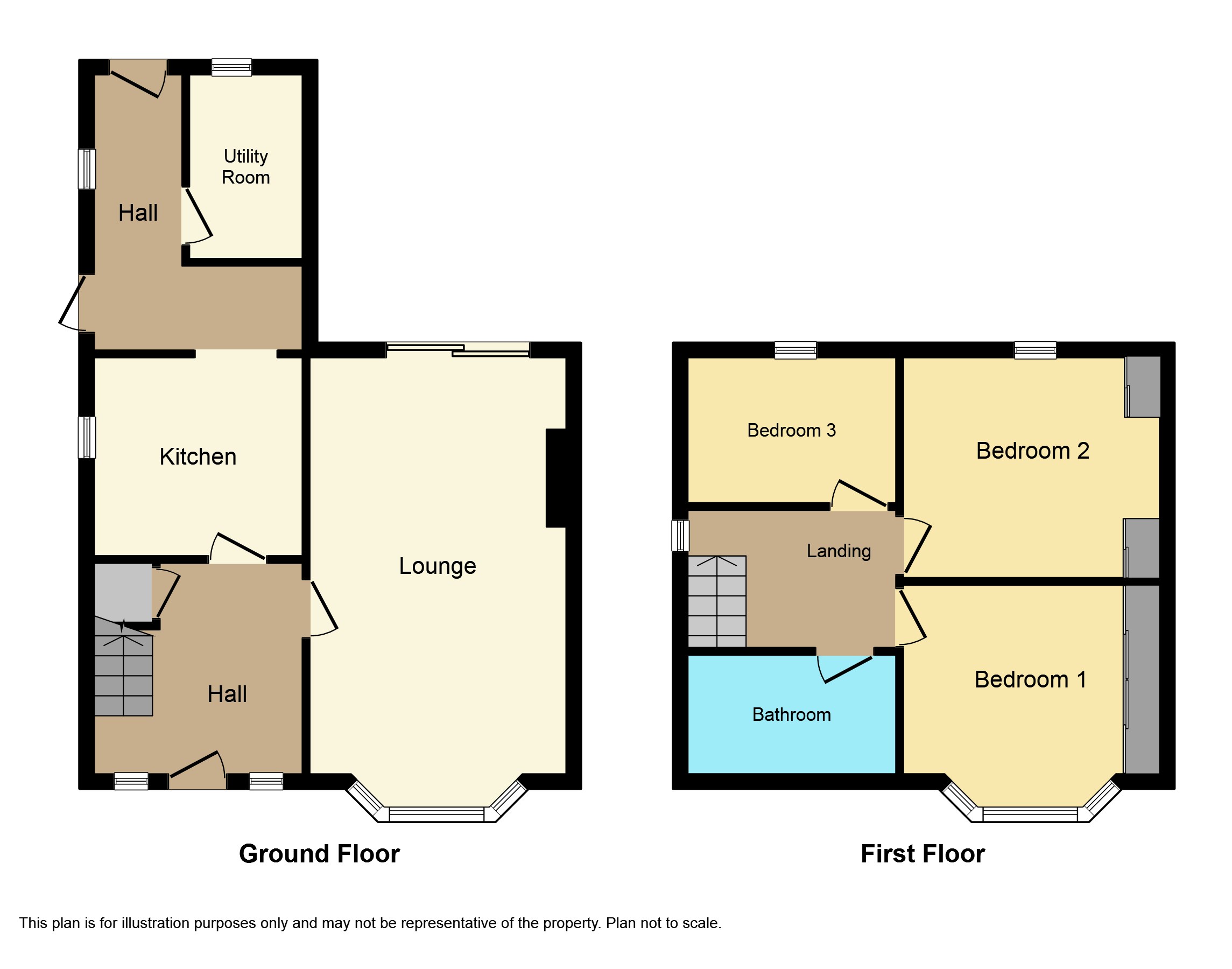3 Bedrooms Detached house for sale in Arncliffe Road, Leicester LE5 | £ 198,000
Overview
| Price: | £ 198,000 |
|---|---|
| Contract type: | For Sale |
| Type: | Detached house |
| County: | Leicestershire |
| Town: | Leicester |
| Postcode: | LE5 |
| Address: | Arncliffe Road, Leicester LE5 |
| Bathrooms: | 1 |
| Bedrooms: | 3 |
Property Description
Whitegates are proud to present this three bedroom semi-detached family home in the popular postcode of LE5. This property comes with large reception room, spacious garden, kitchen, utility room, three bedrooms, family bathroom and garage. We recommend viewing at your earliest convenience to appreciate the accommodation on offer!
Lounge (23' 4" x 10' 10" (7.1m x 3.3m))
Spacious and large front to back lounge with large bay window to the front elevation allowing plenty of light and to the rear elevation is a sliding door overlooking the garden and providing access into. Additionally there are two radiators, two wall lights and two ceiling lights as well as a feature fireplace.
Bedroom Three (7' 10" x 7' 7" (2.4m x 2.3m))
Good size third bedroom with large window to the rear elevation providing ample lighting, radiator with radiator cover and storage wardrobe space.
Bedroom Two (8' 10" x 12' 2" (2.7m x 3.7m))
Double bedroom with large window over looking the garden and providing plenty of light.
Bedroom One (12' 2" x 8' 6" (3.7m x 2.6m))
Double bedroom with built in wardrobes, bedside tables and overhead storage, there is a large bay window to the front elevation providing plenty of light.
Bathroom (5' 7" x 5' 11" (1.7m x 1.8m))
Three piece bathroom consisting of bath with overhead shower, W/C and basin. There is a obscured window to the front elevation.
Kitchen (8' 2" x 8' 6" (2.5m x 2.6m))
Consisting of a range and wall and base units, four point gas hob with extractor fan, fan assisted oven, sink with drainer and correct plumbing for dishwasher or washing machine. There is a large window to the left elevation providing light. You will find a walkway through to the garden with two back doors, one leading to the driveway and another to garden. Additionally you will find access into the utility.
Understairs Cupboard (6' 3" x 2' 4" (1.9m x 0.7m))
Convienant storage space, housing the gas and electric metre. Could be used as a pantry or space for household appliances.
Utility Room
Located at the rear of the property, correct plumbing for washing machine and tumble dryer.
Outside
To the rear is a large, well kept, private and easy to maintain garden with grassland and patio. There is an external coal shed which could be used for storage and wooden shed for even more additional storage
Property Location
Similar Properties
Detached house For Sale Leicester Detached house For Sale LE5 Leicester new homes for sale LE5 new homes for sale Flats for sale Leicester Flats To Rent Leicester Flats for sale LE5 Flats to Rent LE5 Leicester estate agents LE5 estate agents



.png)







