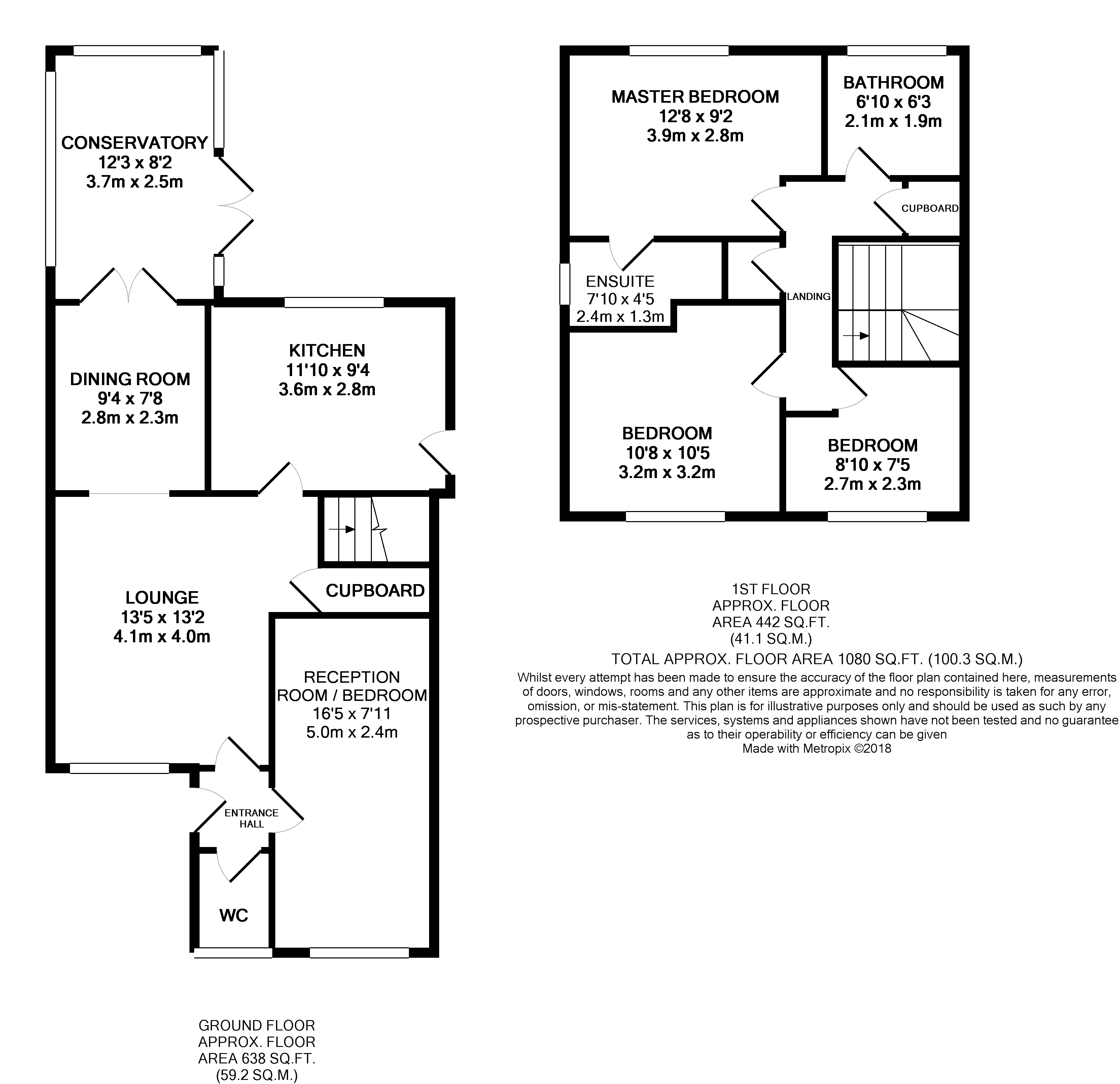3 Bedrooms Detached house for sale in Arran Avenue, Ellesmere Port CH65 | £ 240,000
Overview
| Price: | £ 240,000 |
|---|---|
| Contract type: | For Sale |
| Type: | Detached house |
| County: | Cheshire |
| Town: | Ellesmere Port |
| Postcode: | CH65 |
| Address: | Arran Avenue, Ellesmere Port CH65 |
| Bathrooms: | 2 |
| Bedrooms: | 3 |
Property Description
Located in the popular development of Stanney Oaks with excellent access to transport links and local amenities, including Cheshire Oaks Designer Outlet. Enjoying a lovely manicured garden with several featured seating areas to accommodate those warm summer days. Don’t forget the garden bar which is cleverly disguised as a garden shed! Having the additional benefit of double glazing and gas central heating fired by combination boiler. The accommodation in brief; Reception three or fourth bedroom /playroom. Living room, dining room, conservatory, kitchen and cloaks w.C. Upstairs there are three bedrooms, en-suite shower room and family bathroom. Outside having lawned front and rear gardens and driveway providing ample off road parking. An Early viewing is strongly recommended to avoid disappointment.
Entrance Hall: Doors to:-
Downstairs W.C:
Comprising a low-level W.C and wash hand basin. Double glazed window to the front.
Bedroom four / Reception three: 16'5'' x 7'11''
Laminate wood effect flooring and double glazed window to the front aspect.
Living room: 13'5'' x 11'0''
Double glazed window to the front. Feature fireplace with remote control. TV point. Radiator. Under stairs storage cupboard. Archway to the dining room.
Dining room: 9'4'' x 7'8''
Laminate wood effect flooring open, Radiator and double glazed french doors opening to Conservatory.
Conservatory: 12'3'' x 8'2''
Pleasant outlook over the rear garden. Double glazed to three sides set on dwarf brick walls. Double French doors to a decked terraced seating area.
Kitchen: 11'10'' x 9'1''
Double glazed window overlooking rear garden. Comprising a well-appointed kitchen with matching wall and base units. Work surfaces with inset sink and drainer unit. Four ring hob with oven under and extractor hood over. Space and plumbing for washing machine and further space for upright fridge freezer. Wall mounted central heating boiler. Door to side to access garden.
Stairs to first floor
Landing: Storage cupboards and doors to:-
Bedroom one: 10'5'' x 9'4''
Double glazed window to the rear. Fitted wardrobes with mirrored doors.Radiator. Door to:-
Ensuite:
Suite to comprise low-level WC, wash hand basin and shower cubicle. Double glazed window to the side.
Bedroom Two: 10'6 x 10'8'' max
Double glazed window to the front. Radiator.
Bedroom three: 9'2'' max x 7'5'' max
Double glazed window to the front. Radiator
Outside:
Lawned garden with driveway providing off road parking to two cars. To the rear, the garden is mainly laid to lawn with a decked terrace and paved patio. Timber fence Enclosed boundaries.
Property Location
Similar Properties
Detached house For Sale Ellesmere Port Detached house For Sale CH65 Ellesmere Port new homes for sale CH65 new homes for sale Flats for sale Ellesmere Port Flats To Rent Ellesmere Port Flats for sale CH65 Flats to Rent CH65 Ellesmere Port estate agents CH65 estate agents



.png)











