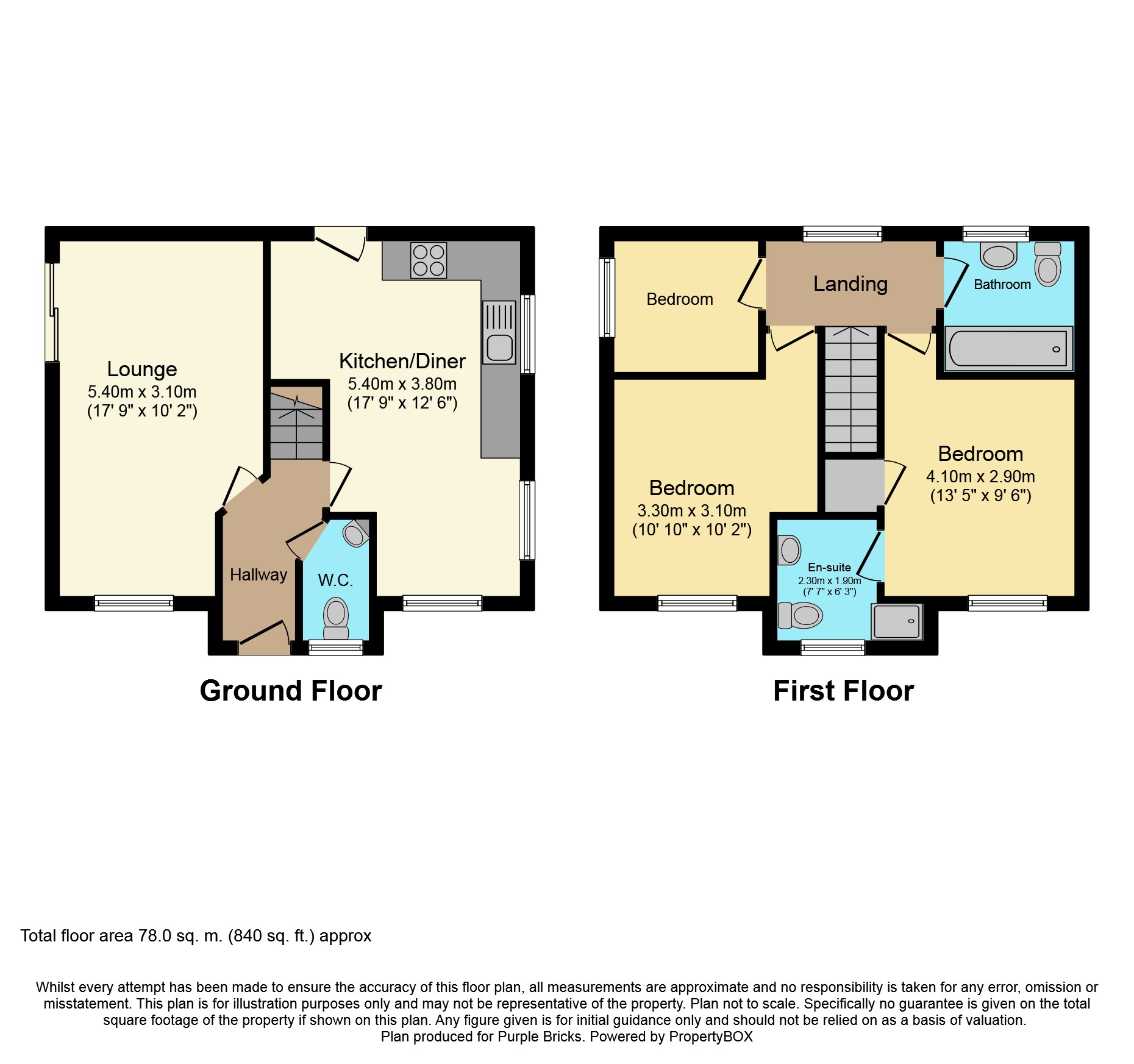3 Bedrooms Detached house for sale in Ascot Gardens, Leeds LS10 | £ 200,000
Overview
| Price: | £ 200,000 |
|---|---|
| Contract type: | For Sale |
| Type: | Detached house |
| County: | West Yorkshire |
| Town: | Leeds |
| Postcode: | LS10 |
| Address: | Ascot Gardens, Leeds LS10 |
| Bathrooms: | 1 |
| Bedrooms: | 3 |
Property Description
Offered for sale is this well presented, three bedroom detached property, set in this popular location in Middleton. With local amenities including Asda and the White Rose Shopping centre close by as well as public transport links and access to the ring road and motorway network the property is ideally located for family life. Ready to move into the property briefly comprises; lounge, dining kitchen, cloakroom, three bedrooms, master en-suite, bathroom, garden and parking. An internal viewing is highly recommended.
Features
Hallway
Having a door to the front elevation, a radiator and stairs to the first floor.
Downstairs Cloakroom
4'10" x 3'7"
Comprising of a two pieces suite; WC, whb, a radiator and a window to the front elevation.
Lounge
17'7" x 10'2"
Having a window to the front elevation, sliding patio doors out to the garden and a radiator.
Kitchen / Diner
17'7" x 12'5" (max)
A modern kitchen fitted with a range of matching wall and base units with complementary work surfaces over, sink and drainer, plumbing for a wm, integrated dw, electric oven, electric hob with extractor over, a radiator, windows to the front and side elevations and a door to the rear.
Landing
With a window to the rear elevation, a radiator, access to the loft and stairs down to the ground floor.
Bedroom One
10'11" x 9'5"
A double bedroom with a window to the front elevation, a radiator and access to the en-suite.
En-suite
7'3" x 5'9" (max)
Partly tiled and comprising of a three piece suite; shower cubicle, WC, whb, a radiator and a window to the front elevation.
Bedroom Two
10'10" x 10'4"
A double bedroom with a window to the front elevation and a radiator.
Bedroom Three
7'4" x 6'5"
A good sized third bedroom with a window to the side elevation and a radiator.
Bathroom
6'5" x 6'5"
Partly tiled and comprising of a three piece suite; bath, WC, whb, a radiator and a window to the rear elevation.
Garden
To the side of the property you will find a larger than average, enclosed garden that is mainly laid to lawn with a decked area and a paved area leading from the house.
Parking
A driveway provides off street parking for multiple vehicles and there is also a garage with an up and over door.
Property Location
Similar Properties
Detached house For Sale Leeds Detached house For Sale LS10 Leeds new homes for sale LS10 new homes for sale Flats for sale Leeds Flats To Rent Leeds Flats for sale LS10 Flats to Rent LS10 Leeds estate agents LS10 estate agents



.png)











