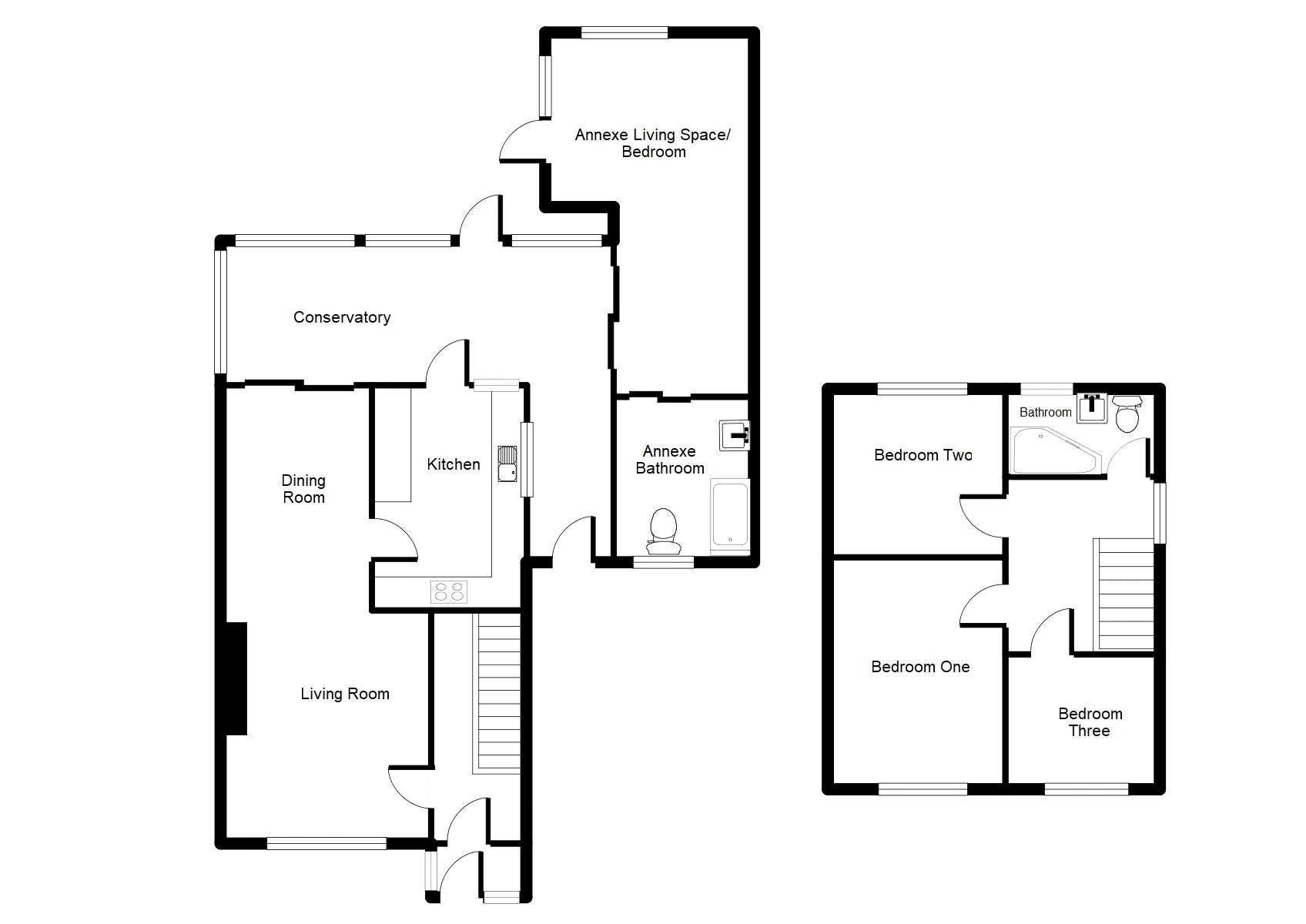3 Bedrooms Detached house for sale in Ash Grove, Mynydd Isa, Mold CH7 | £ 185,000
Overview
| Price: | £ 185,000 |
|---|---|
| Contract type: | For Sale |
| Type: | Detached house |
| County: | Flintshire |
| Town: | Mold |
| Postcode: | CH7 |
| Address: | Ash Grove, Mynydd Isa, Mold CH7 |
| Bathrooms: | 2 |
| Bedrooms: | 3 |
Property Description
Located in the popular village of Mynydd isa is this spacious family home serving as the blank canvas for modernisation and enjoys beautiful views from the front and rear. With versatile accommodation and well planned annex extension the property affords lounge/diner, kitchen, conservatory, three bedrooms and family bathroom with a further lounge/bedroom and bathroom to the annex. The property benefits from off road parking for multiple vehicles, gas central heating, uPVC double glazing and low maintenance rear garden. The village of Mynydd Isa offers a range of local amenities, local schools and is situated within a short drive to the main motorway networks giving access across North Wales Coast, Chester, Wrexham and beyond. The Historic Market Town of Mold is nearby offering a vast range of shops, leisure facilities, supermarkets, theatre and more. EPC Rating e-52
Accommodation
UPVC double glazed front door with leaded detailing into:
Entrance Porch (6' 4'' x 2' 9'' (1.93m x 0.84m))
UPVC double glazed porch with tiled flooring and wall light. UPVC double glazed door into:
Hall (13' 3'' x 5' 11'' (4.04m x 1.80m))
Having stairs off, under stairs storage cupboard, radiator, power points, wall mounted heating thermostat, cupboard housing electric meters and door into:
Living Room/Diner (11' 4'' Maximum x 24' 7'' (3.45m x 7.49m))
Gas fire recessed into a chimney breast with exposed brick fire surround and mantle over, coved ceiling, power points, radiator, television point, telephone point, uPVC double glazed window to the front elevation and double glazed sliding door into conservatory.
Kitchen (10' 9'' x 8' 3'' (3.27m x 2.51m))
Wall and base units with work surface over, inset bowl and a half stainless steel drainer sink with mixer tap over, breakfast bar, corner shelving unit, four ring gas hob with extractor hood over and oven beneath, built in wine rack, power points, wall tiling, tiled flooring, washing machine, radiator, uPVC double glazed window to the side elevation, and uPVC double glazed door with matching side panel into conservatory.
Conservatory (21' 0'' x 7' 9'' (6.40m x 2.36m))
Fully glazed with uPVC, door opening to the rear garden, radiator, wall lights, tiled flooring, sliding door into annex.
Landing (8' 3'' x 9' 7'' (2.51m x 2.92m))
UPVC double glazed window to the side elevation, power points, loft access hatch.
Bedroom One (10' 0'' x 12' 5'' (3.05m x 3.78m))
UPVC double glazed window to the front elevation, power points, radiator, ceiling light and fan.
Bedroom Two (11' 10'' x 9' 0'' (3.60m x 2.74m))
Radiator, power points, airing cupboard and uPVC double glazed window to the rear elevation with lovely views of the neighbouring playing field.
Bedroom Three (7' 3'' x 8' 7'' Maximum (2.21m x 2.61m))
Radiator, power points, built in wardrobe and uPVC double glazed window to the front elevation.
Bathroom (8' 3'' x 5' 5'' (2.51m x 1.65m))
Having a three piece suite comprising corner panelled bath with bath jets, shower screen and wall mounted electric shower attachment over, pedestal wash hand basin, low flush WC, floor to ceiling wall tiling, floor tiling, radiator, inset down lights, extractor fan and two uPVC double glazed obscured windows.
Annex
Annex Living Room/Bedroom (11' 2'' x 9' 4'' Minimum (3.40m x 2.84m))
Open plan living room/bedroom space with radiator, power points, television point, uPVC double glazed window to the rear elevation with external door and matching side panel to the side.
Annex Bathroom (7' 3'' x 7' 1'' (2.21m x 2.16m))
Wash hand basin, WC, disability bath and shower unit, radiator, uPVC double glazed obscured window to the front elevation, loft access hatch, extractor fan.
Outside
The property is approached via a tarmacadam driveway proving off road parking for multiple vehicles, the front garden has been landscaped with steps running through, chipping stones and established plants, trees and shrubs. To the rear is a low maintenance garden with patio area, raised planted border and raised flower bed. The rear garden is bounded by timber fencing and gate giving access to the field behind.
Directions
From the Mold office, head right on the High Street then left at the traffic lights onto Chester Street. At the roundabout take the second exit onto Chester Road (A541). At the next roundabout take the second exit onto Mold Road, signposted for Buckley/Mynydd Isa, then after approximately 1 mile turn left onto Park Avenue, third right onto Highfield Avenue then left onto Ash Grove where the property can be found on the right hand side.
Property Location
Similar Properties
Detached house For Sale Mold Detached house For Sale CH7 Mold new homes for sale CH7 new homes for sale Flats for sale Mold Flats To Rent Mold Flats for sale CH7 Flats to Rent CH7 Mold estate agents CH7 estate agents



.png)